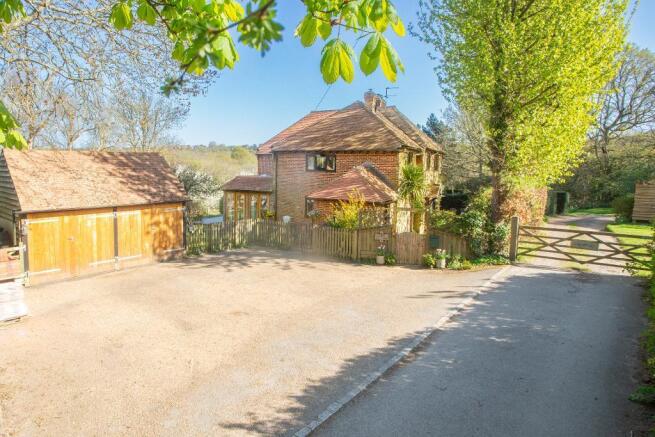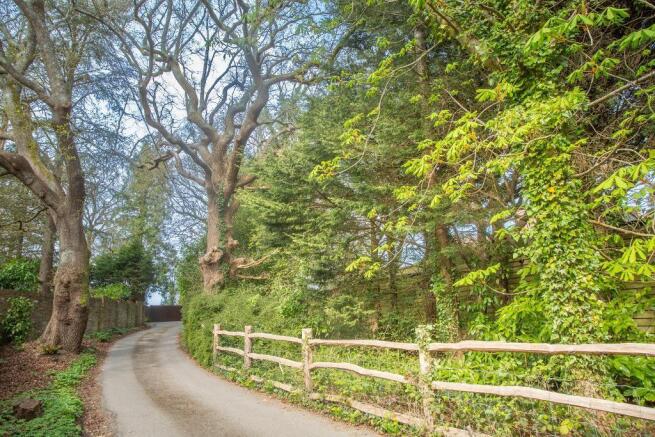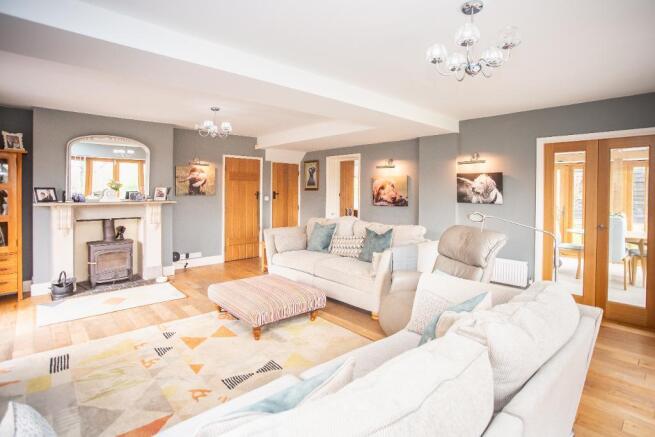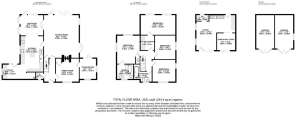
Newick Lane, Heathfield, East Sussex, TN21 8PY

- PROPERTY TYPE
Detached
- BEDROOMS
4
- BATHROOMS
2
- SIZE
Ask agent
- TENUREDescribes how you own a property. There are different types of tenure - freehold, leasehold, and commonhold.Read more about tenure in our glossary page.
Freehold
Key features
- Very well presented Detached House
- In quiet rural location
- Views over land and woodland
- Annexe/Studio
- Double Garage
- Large Kitchen and Breakfast room
- 3 Reception Rooms
- 4 Double Bedrooms/en suite/Dressing Room
- Light Oak Features throughout
- 10 Minutes to Main Line Station
Description
OUTSIDE: The garden measures about a THIRD OF AN ACRE and backs onto a field, beyond which is woodland and open countryside, through which is a public footpath. A newly laid patio abuts the back and the sides of the house with a rhyll water features. STUDIO/ANNEXE: Currently used as both a pottery and living accommodation: An open room has two large stainless steel sinks, further stainless steel racking with electric oven and temporary storage. There is a further enclosed studio with sliding doors to the garden, toilet with wash basin an door to the rear and a part of the garden which is separated from the main garden. In addition is a substantial DOUBLE OAK FRAMED GARAGE with oak doors, cat slide roof and log store. Parking for several cars and electric car power point.
SERVICES: Oil fired central heating, private drainage. Tax Band F.
Set back from the lane along side one other property, in a rural location, yet not isolated, backing onto fields with lovely rural views. Newick Lane runs between Heathfield and Mayfield. Heathfield is a lively market town with local primary and secondary school, sports centres and health clubs, a good variety of shops and four supermarkets. Mayfield is a very pretty medieval village with local shops, pubs and restaurants. Both Heathfield and Mayfield offer bus services to Tunbridge Wells and Heathfield has a regular service to the coast at Eastbourne. The area is well served with private and state schools. The main line station at Stonegate is a ten minute drive and has services to London Bridge, Charing Cross and Cannon Street. The Victoria Lines run through to Buxted and Crowborough which are about a 20 minute drive.
DIRECTIONS: From the Heathfield end of Newick Lane proceed down a hill and around a double S bend, slow down and look for a small turning on the right, just past an oast house, painted white. Go down the drive and the property is on the left.
Agents Note: Please note that these details have been prepared as a general guide and do not form part of a contract. We have not carried out a detailed survey, nor tested the services, appliances and specific fittings. Room sizes are approximate and should not be relied upon. Any verbal statements or information given about this property, again, should not be relied on and should not form part of a contract or agreement to purchase.
Entrance Hall
A solid oak stable door leads into the entrance hall with its solid oak flooring. Stairs to first floor with a turned balustrade and galleried landing. Understairs storage cupboard and solid oak doors to:
Cloakroom
11' 9'' x 11' 5'' (3.6m x 3.5m)
white wash basin set on marble surface, low level w.c., with half tiled surround. Window to the front and tiled floor.
Sitting Room
11' 9'' x 11' 5'' (3.6m x 3.5m)
A cosy sitting room centred around an open fire place housing a multi fuel burner. Solid oak floor, window to the front and door through to the:
Study
10' 2'' x 8' 2'' (3.1m x 2.5m)
Part of the extended section of the property is this light purpose built study/workroom having two large windows and double bi-fold doors leading onto the decked area at the back of the house, enjoying the views.
Family Room
21' 3'' x 17' 4'' (6.5m x 5.3m)
An original part of the house which has now been extended to suit modern day living requirements for space, light and a family orientated room. The original part of the room has a very attractive stone fireplace and over-mantel housing a multi-fuel burner. To one side of the room is a pair of casement doors leading out to the decked verandah at the side of the house and the far end wall is entirely bi-fold doors enjoying the rural views, also opening onto the raised decked verandah. Further windows and a deep storage cupboard and door leading through to the:
Kitchen
17' 4'' x 11' 1'' (5.3m x 3.4m)
Beautifully fitted with a range of quality bespoke oak units in the farmhouse style with dresser, deep pan drawers, wall and floor cupboards housing Neff coffee maker, wine fridge, Neff microwave, steamer and oven. Neff fan oven and prover, Neff induction hob, washing machine and fridge. Very wide granite work surfaces with inset deep Butler sink. Recess with Rayburn oil fired double oven above which is a decorative arched shelf. Fully tiled floor, two windows.
Utility Room
11' 9'' x 7' 6'' (3.6m x 2.3m)
Measurements do not include a deep recess with a wall mounted oil fired combi boiler. The utility is fitted with a range of kitchen units incorporating wall and floor cupboards, space for a fridge and work surfaces with deep Butler sink. Towel radiator, fully tiled floors and half tiled walls, two windows and stable door to garden.
En-Suite Shower Room
8' 2'' x 5' 10'' (2.5m x 1.8m)
A high quality suite in a fully tiled wet room with a large double enclosure with glass screen, overhead and separate hand shower. Wash basin set on marble surface with a heated mirror above, shaver point and electric hair dryer point. W.C., with hidden cistern.
Master Bedroom
14' 1'' x 11' 5'' (4.3m x 3.5m)
Double aspect room with rural views and door to:
Dressing Room
6' 10'' x 7' 2'' (2.1m x 2.2m)
With a range of built in open units incorporating shelves, drawers, belt dividers, and specially designed storage space.
Bedroom 2
17' 4'' x 10' 5'' (5.3m x 3.2m)
A large twin/double bedroom with two windows enjoying the rural views to the rear of the property.
Bedroom 3
10' 9'' x 10' 5'' (3.3m x 3.2m)
Not included in these measurements is a deep built in wardrobe. Window to the side of the house.
Bedroom 4
11' 1'' x 10' 9'' (3.4m x 3.3m)
Pretty, ornate cast iron Victorian fireplace, window to the front and small window to the side.
Bathroom
9' 1'' x 5' 2'' (2.78m x 1.6m)
A high quality suite comprising jacuzzi bath, set into a tiled alcove with enclosed shower section to one end. Marble vanity shelving with basin and w.c with enclosed cistern. Window to the front and tiled floors.
Studio/Workshop
7' 10'' x 7' 10'' (2.4m x 2.4m)
A wooden, insulated construction, with power and light and currently used as a workshop with double glazed windows and door opening into the DOG PEN: 2.4 x 2.4m paving slab floor and metal bars and door.
Double Heritage Style Garage
Two separate oak doors, power and light. A cat slide roof extends to provide a log store to the rear.
Gardens
Approximately a third of acre, divided in two sections, both enclosed and dog proof. To the front of the house are two gateways, one to the rear garden and the other leading along a brick path with flower beds and a small patio area to the front of the house.
As mentioned, there is a raised verandah at the back of the house, a good sized area of lawn surrounded by mature trees and a gateway leads through to a full enclosed section which backs onto open farmland. There is a five bar gate leading into the paddock behind (access only). This area is ideal as a vegetable garden or for having small livestock.
Agents Note:
Please note that these details have been prepared as a general guide and do not form part of a contract. We have not carried out a detailed survey, nor tested the services, appliances and specific fittings. Room sizes are approximate and should not be relied upon. Any verbal statements or information given about this property, again, should not be relied on and should not form part of a contract or agreement to purchase.
Directions
From Heathfield proceed up Mutton Hall Hill continuing over the traffic lights and turn next left into Newick Lane, signposted to Mayfield. Proceed down a hill and as the road levels out a brick postbox will be seen on the left hand side. Just beyond this, on the left, is a white post. Opposite this post is the driveway to Manor Farm. Proceed down the drive and park by the double garage next door to the property for sale.
- COUNCIL TAXA payment made to your local authority in order to pay for local services like schools, libraries, and refuse collection. The amount you pay depends on the value of the property.Read more about council Tax in our glossary page.
- Band: F
- PARKINGDetails of how and where vehicles can be parked, and any associated costs.Read more about parking in our glossary page.
- Yes
- GARDENA property has access to an outdoor space, which could be private or shared.
- Yes
- ACCESSIBILITYHow a property has been adapted to meet the needs of vulnerable or disabled individuals.Read more about accessibility in our glossary page.
- Ask agent
Newick Lane, Heathfield, East Sussex, TN21 8PY
Add an important place to see how long it'd take to get there from our property listings.
__mins driving to your place
Get an instant, personalised result:
- Show sellers you’re serious
- Secure viewings faster with agents
- No impact on your credit score
Your mortgage
Notes
Staying secure when looking for property
Ensure you're up to date with our latest advice on how to avoid fraud or scams when looking for property online.
Visit our security centre to find out moreDisclaimer - Property reference 366393. The information displayed about this property comprises a property advertisement. Rightmove.co.uk makes no warranty as to the accuracy or completeness of the advertisement or any linked or associated information, and Rightmove has no control over the content. This property advertisement does not constitute property particulars. The information is provided and maintained by Foresters, Heathfield. Please contact the selling agent or developer directly to obtain any information which may be available under the terms of The Energy Performance of Buildings (Certificates and Inspections) (England and Wales) Regulations 2007 or the Home Report if in relation to a residential property in Scotland.
*This is the average speed from the provider with the fastest broadband package available at this postcode. The average speed displayed is based on the download speeds of at least 50% of customers at peak time (8pm to 10pm). Fibre/cable services at the postcode are subject to availability and may differ between properties within a postcode. Speeds can be affected by a range of technical and environmental factors. The speed at the property may be lower than that listed above. You can check the estimated speed and confirm availability to a property prior to purchasing on the broadband provider's website. Providers may increase charges. The information is provided and maintained by Decision Technologies Limited. **This is indicative only and based on a 2-person household with multiple devices and simultaneous usage. Broadband performance is affected by multiple factors including number of occupants and devices, simultaneous usage, router range etc. For more information speak to your broadband provider.
Map data ©OpenStreetMap contributors.





