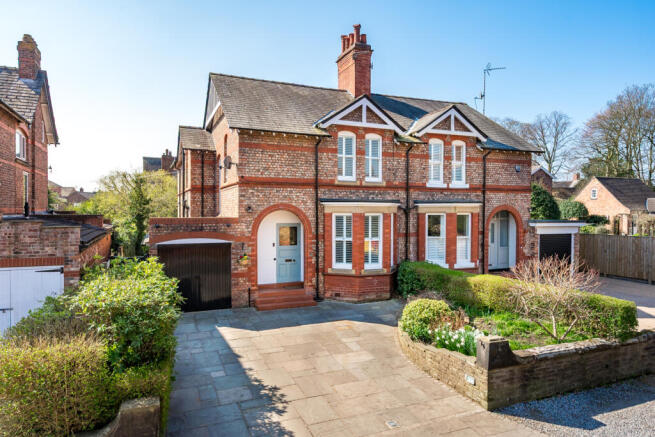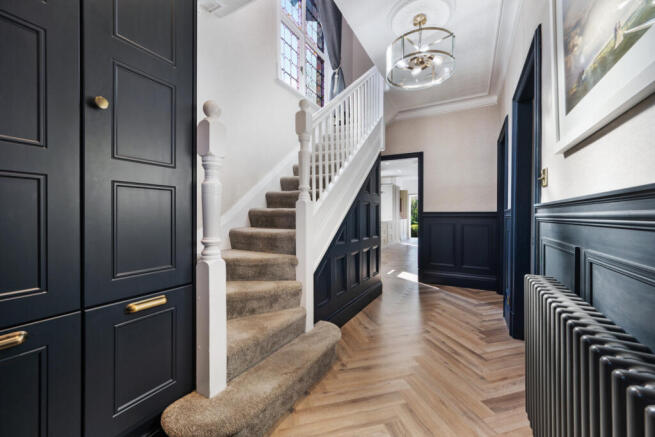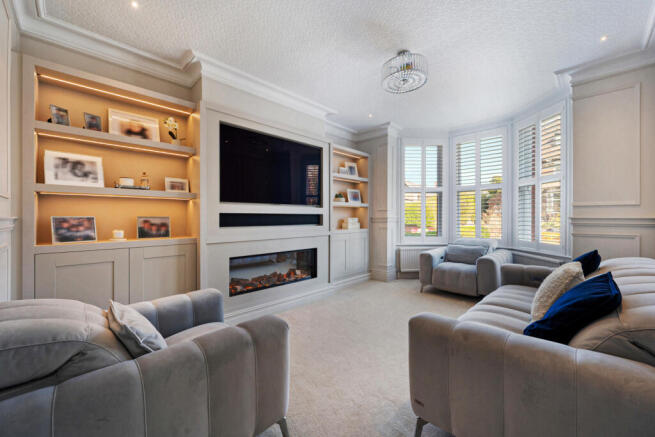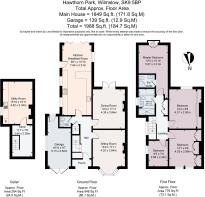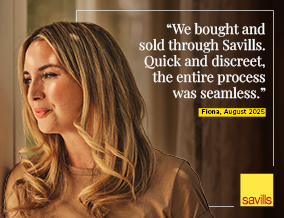
Hawthorn Park, Wilmslow, Cheshire, SK9

- PROPERTY TYPE
Semi-Detached
- BEDROOMS
4
- BATHROOMS
2
- SIZE
1,988 sq ft
185 sq m
- TENUREDescribes how you own a property. There are different types of tenure - freehold, leasehold, and commonhold.Read more about tenure in our glossary page.
Freehold
Key features
- Four bedroom Victorian home
- Retaining a wealth of original period features
- Beautifully presented throughout
- Set within the conservation area
- Generous South facing rear gardens
- Two formal reception rooms
- Cellars offering great storage and further potential
- Attached single garage
- Ample off road parking
- EPC Rating = D
Description
Description
The sale of 3 Hawthorn Park represents a truly rare opportunity to acquire a stunning Victorian home in arguably the most desirable residential location in Wilmslow. Set within a generous South facing plot, this timelessly attractive home enjoys favoured positioning situated on a private road in the heart of the conservation area. The property retains a wealth of original features such as decorative stained leaded glass, picture rails, deep skirting boards, high ceilings, and ceiling cornices. The current owners have just completed a comprehensive program of exceptional upgrades to the property, including adding bespoke cabinetry and panelling throughout, new kitchen and bathrooms, attractive décor throughout including plantation shutters and engineered wooden flooring.
Entered through an open porch into a generously proportioned hall with panelled spindle staircase to the first floor, bespoke wall panelling and fitted cupboards property provides a welcoming and fabulous first impression. Off to the right of the hall is the 13’9” bay fronted living room with striking wall panelling, customised media unit with electric fire and alcove shelving, evoking a cozy and relaxing living space. Also off to the left is a second reception room currently set up as a children’s playroom but could suite many needs, with French door opening into the garden patio.
The triple aspect kitchen/diner lies to the rear of the property and is exceptionally presented and is fitted with a modern range of shaker style units and quartz work tops and quartz and mirrored splashbacks. There is a comprehensive range of appliances including Bosch ovens and microwave, Lamona hob and integrated dishwasher, wine cooler and Quooker tap. Attractive and spacious banquette seating adjoins the kitchen and provides the perfect space for formal dining. Slider doors open this area into the generous south facing patio and gardens allowing for indoor/outdoor living and entertaining. There is also door access to the garden. Completing the ground floor accommodation is a stylish wc with decorative panelling and an attached single garage with access from the garden.
To the first floor the galleried landing features a particularly beautiful stained glass leaded window. There are four well-proportioned bedrooms to this floor; three generous double bedrooms, two with fitted wardrobes and a fourth single bedroom. The principal bedroom is delightful benefitting from a Juliet balcony to capture the garden views and has a modern en suite with shower. This floor is served by a contemporary bathroom suite with separate bath and shower.
To the lower ground floor there are two tanked chambers currently used as a utility room but also offers potential for additional living space if required.
Externally the property is set back from the road approached along a blocked paved driveway providing ample off road parking and leading to the attached garage with EV charger. To the rear the wonderfully private south facing gardens are of a good size and mainly laid to lawn. A stone patio area adjoining the kitchen/diner and provides the ideal space for outdoor entertaining whilst there are raised beds and established hedging bordering the enclosed garden.
For those seeking a charming period home with prime positioning and great potential, this property should be viewed without hesitation.
Location
Hawthorn Park is situated in the heart of the leafy conservation area, only moments from the town centre amenities including mainline train station and The Carrs Park.
The area offers excellent schooling with highly regarded local state schools and a wide choice of private schools locally. Gorsey Bank Primary School, Pownall Hall Scholl and Wilmslow High School are all within a 0.8 mile walk.
The property is well placed for easy access to the M56 and A34 for commuters to Manchester and the North West commercial centres. Manchester Airport lies less than 5 miles away. Wilmslow train station offers a 1 hour 47 minute service to London Euston and a 22 minute service to Manchester Piccadilly.
Square Footage: 1,988 sq ft
Brochures
Web Details- COUNCIL TAXA payment made to your local authority in order to pay for local services like schools, libraries, and refuse collection. The amount you pay depends on the value of the property.Read more about council Tax in our glossary page.
- Band: F
- PARKINGDetails of how and where vehicles can be parked, and any associated costs.Read more about parking in our glossary page.
- Yes
- GARDENA property has access to an outdoor space, which could be private or shared.
- Yes
- ACCESSIBILITYHow a property has been adapted to meet the needs of vulnerable or disabled individuals.Read more about accessibility in our glossary page.
- Ask agent
Hawthorn Park, Wilmslow, Cheshire, SK9
Add an important place to see how long it'd take to get there from our property listings.
__mins driving to your place
Get an instant, personalised result:
- Show sellers you’re serious
- Secure viewings faster with agents
- No impact on your credit score
Your mortgage
Notes
Staying secure when looking for property
Ensure you're up to date with our latest advice on how to avoid fraud or scams when looking for property online.
Visit our security centre to find out moreDisclaimer - Property reference WIS220123. The information displayed about this property comprises a property advertisement. Rightmove.co.uk makes no warranty as to the accuracy or completeness of the advertisement or any linked or associated information, and Rightmove has no control over the content. This property advertisement does not constitute property particulars. The information is provided and maintained by Savills, Wilmslow. Please contact the selling agent or developer directly to obtain any information which may be available under the terms of The Energy Performance of Buildings (Certificates and Inspections) (England and Wales) Regulations 2007 or the Home Report if in relation to a residential property in Scotland.
*This is the average speed from the provider with the fastest broadband package available at this postcode. The average speed displayed is based on the download speeds of at least 50% of customers at peak time (8pm to 10pm). Fibre/cable services at the postcode are subject to availability and may differ between properties within a postcode. Speeds can be affected by a range of technical and environmental factors. The speed at the property may be lower than that listed above. You can check the estimated speed and confirm availability to a property prior to purchasing on the broadband provider's website. Providers may increase charges. The information is provided and maintained by Decision Technologies Limited. **This is indicative only and based on a 2-person household with multiple devices and simultaneous usage. Broadband performance is affected by multiple factors including number of occupants and devices, simultaneous usage, router range etc. For more information speak to your broadband provider.
Map data ©OpenStreetMap contributors.
