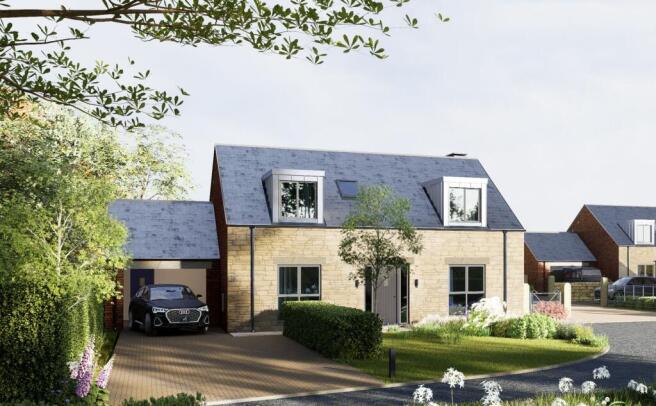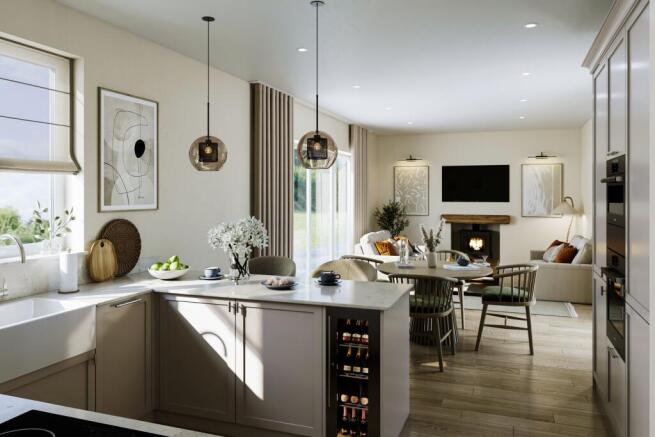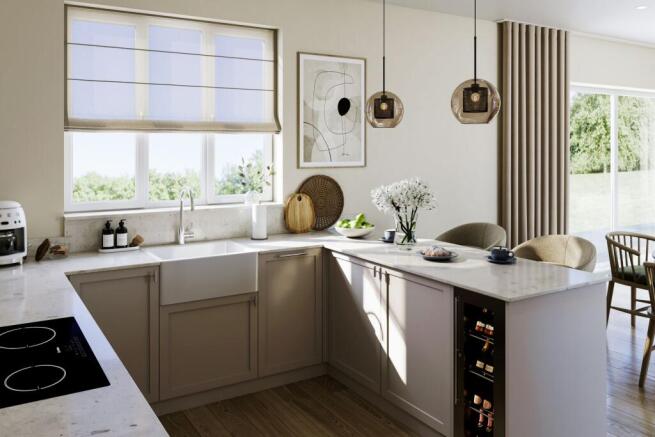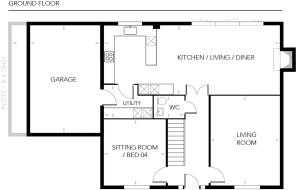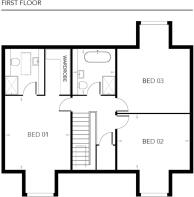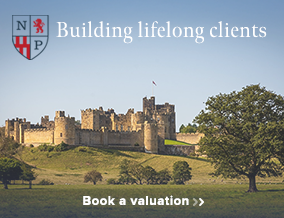
The Fieldstone, Southcroft Farm, Ulgham, NE61 3BB
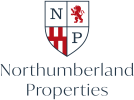
- PROPERTY TYPE
Detached Bungalow
- BEDROOMS
4
- BATHROOMS
2
- SIZE
1,679 sq ft
156 sq m
- TENUREDescribes how you own a property. There are different types of tenure - freehold, leasehold, and commonhold.Read more about tenure in our glossary page.
Freehold
Key features
- Move-in ready by Q1 2026
- 10-Year ICW New Homes Warranty
- Choice of traditional or contemporary kitchens
- Aluminium bi-folding doors to rear gardens
- Solar panels, air source heat pump, underfloor heating
- Breathtaking Countryside Views
- Porcelanosa premium tiling and sanitaryware
- Integrated NEFF kitchen appliances
- Spacious gardens with premium paving
- Garages with EV charging points
Description
Ulgham | Coastal Collection | 4-Bedroom Homes
Set in the picturesque village of Ulgham, these four thoughtfully designed homes blend countryside character with modern living. Featuring timeless farmstead-inspired exteriors and premium interiors, each home delivers space, style, and energy efficiency.
This development is anticipated for completion in Q1 2026, subject to the build programme.
what3words location: birds.parks.sleeper
Ground Floor
At the heart of the home, the spacious open-plan kitchen and dining area includes a breakfast bar, integrated NEFF appliances, and luxurious solid worktops. Elegant aluminium bi-folding doors open seamlessly onto the turfed garden, creating the perfect indoor-outdoor flow. Underfloor heating runs throughout the ground floor, adding warmth and comfort, alongside a freestanding wood burning stove in the kitchen. A separate utility room provides access to the garage, while the generous living room and an additional versatile space – ideal as a study, playroom, or downstairs bedroom – complete the layout. A WC and ample storage add further practicality.
First Floor
The primary suite offers a peaceful retreat with its own dressing room and a luxurious en-suite, featuring a rainfall shower, and Porcelanosa fittings and tiles. Two further double bedrooms and a family bathroom, complete with a freestanding bath, separate shower, and heated towel radiators in both bathrooms, complete the first floor.
Outside
Each home benefits from a spacious private garden with a paved patio and stunning countryside views. Garages include EV charging points and generous driveway parking. Alongside this, energy-efficient features such as solar panels and air source heat pumps ensure sustainable and cost-effective living.
Location
Ulgham is a charming Northumberland village offering rural tranquillity while remaining well-connected. Just 10 minutes from the stunning Northumberland coast, residents can enjoy scenic coastal walks, ancient woodlands, and picturesque countryside trails.
The thriving local community benefits from excellent schools, shops, and amenities nearby, with Morpeth town centre – home to boutique shops, cafes, and restaurants – only 10 minutes away.
For commuters, there’s easy access to the A1, connecting you to Newcastle, Alnwick, and beyond, while Morpeth Railway Station provides direct trains to Newcastle, Edinburgh, and London.
Make Your Forric Home Yours
At Forric Homes, we give you the opportunity to personalise your new home with a range of interior choices, including kitchen cabinetry, solid worktops, flooring, and Porcelanosa bathroom tiles – all subject to build stage. To elevate your home further, we offer premium upgrades such as bespoke fitted furniture like media walls and walk-in wardrobes, enhanced kitchen features including boiling water taps and internal storage solutions, luxurious bathroom additions such as custom mirrors and full-height tiling, and additional electrical options like feature lighting and wireless alarm systems.
Why Buy from Forric Homes?
Move in hassle-free with no chain as soon as your home is ready. Enjoy complete peace of mind with a 10-year structural warranty and 2-year Forric Homes aftercare. Built by an award-winning, family-run business with over 30 years of experience, each home is thoughtfully designed to combine modern energy efficiency, timeless style, and premium finishes.
Contact Us Today
See the quality of a Forric Home for yourself - Visit our Hamsterley Pastures showhome to experience the premium finishes and craftsmanship firsthand. Get in touch with our exclusive agents Northumberland Properties to find out more.
All images are CGI’s and for illustrative purposes only.
Garden
Each home benefits from a spacious private garden with a paved patio and stunning countryside views.
Parking - Garage
Garage includes EV charging points and generous driveway parking for multiple cars.
Brochures
Brochure- COUNCIL TAXA payment made to your local authority in order to pay for local services like schools, libraries, and refuse collection. The amount you pay depends on the value of the property.Read more about council Tax in our glossary page.
- Ask agent
- PARKINGDetails of how and where vehicles can be parked, and any associated costs.Read more about parking in our glossary page.
- Garage
- GARDENA property has access to an outdoor space, which could be private or shared.
- Private garden
- ACCESSIBILITYHow a property has been adapted to meet the needs of vulnerable or disabled individuals.Read more about accessibility in our glossary page.
- Ask agent
Energy performance certificate - ask agent
The Fieldstone, Southcroft Farm, Ulgham, NE61 3BB
Add an important place to see how long it'd take to get there from our property listings.
__mins driving to your place
Get an instant, personalised result:
- Show sellers you’re serious
- Secure viewings faster with agents
- No impact on your credit score


Your mortgage
Notes
Staying secure when looking for property
Ensure you're up to date with our latest advice on how to avoid fraud or scams when looking for property online.
Visit our security centre to find out moreDisclaimer - Property reference 31961f31-0512-4beb-bc3a-23edb2bdcf95. The information displayed about this property comprises a property advertisement. Rightmove.co.uk makes no warranty as to the accuracy or completeness of the advertisement or any linked or associated information, and Rightmove has no control over the content. This property advertisement does not constitute property particulars. The information is provided and maintained by Northumberland Properties (Alnwick), Alnwick. Please contact the selling agent or developer directly to obtain any information which may be available under the terms of The Energy Performance of Buildings (Certificates and Inspections) (England and Wales) Regulations 2007 or the Home Report if in relation to a residential property in Scotland.
*This is the average speed from the provider with the fastest broadband package available at this postcode. The average speed displayed is based on the download speeds of at least 50% of customers at peak time (8pm to 10pm). Fibre/cable services at the postcode are subject to availability and may differ between properties within a postcode. Speeds can be affected by a range of technical and environmental factors. The speed at the property may be lower than that listed above. You can check the estimated speed and confirm availability to a property prior to purchasing on the broadband provider's website. Providers may increase charges. The information is provided and maintained by Decision Technologies Limited. **This is indicative only and based on a 2-person household with multiple devices and simultaneous usage. Broadband performance is affected by multiple factors including number of occupants and devices, simultaneous usage, router range etc. For more information speak to your broadband provider.
Map data ©OpenStreetMap contributors.
