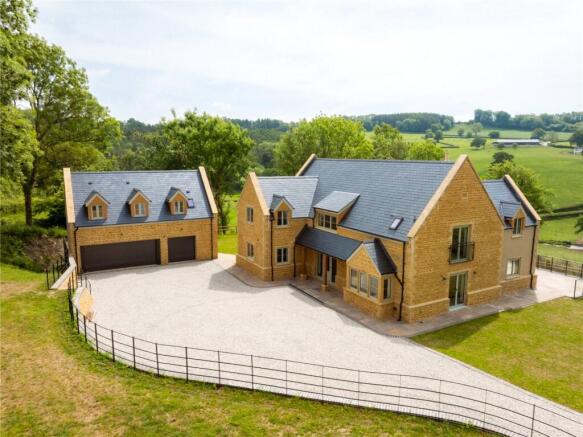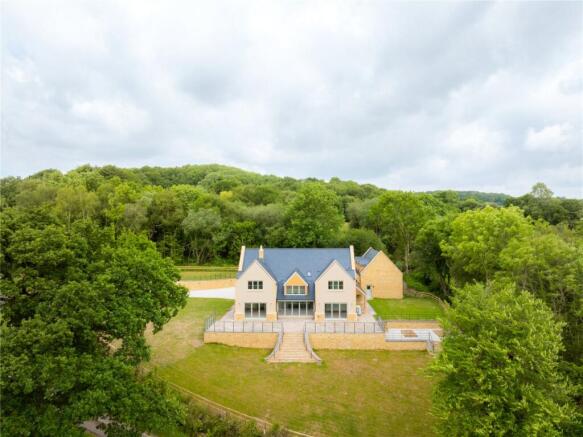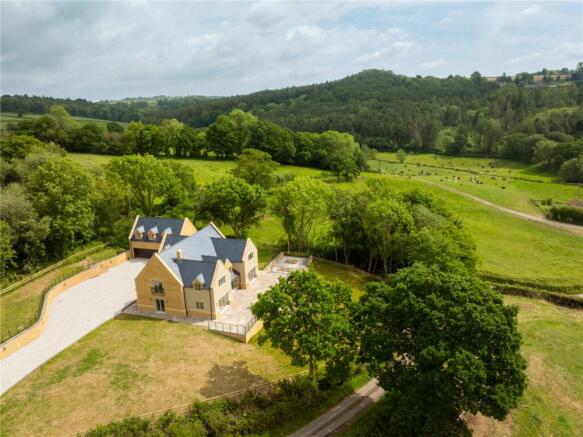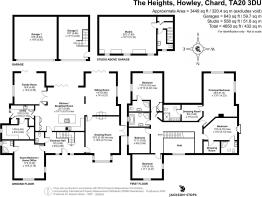Howley, Chard, Somerset, TA20

- PROPERTY TYPE
Detached
- BEDROOMS
6
- BATHROOMS
5
- SIZE
3,449 sq ft
320 sq m
- TENUREDescribes how you own a property. There are different types of tenure - freehold, leasehold, and commonhold.Read more about tenure in our glossary page.
Freehold
Key features
- Six Bedrooms (Four En Suite), Principal Dressing Room
- With about 0.87 acres
- Beautifully Fitted Kitchen/Breakfast Room
- Double Height Galleried Reception Hall
- Drawing Room
- Sitting Room and Family Room
- Family Bathroom
- Detached Triple Garage with First Floor Studio/Gym/Office
- Higher Lawned Gardens and Deep Paved Terrace
- Kitchen Garden
Description
This superb brand-new country house has been built to an individual and traditional design and offers particularly light and spacious modern living with truly spectacular views from all rooms. The house stands proudly in an elevated position and its cut hamstone elevations, boast beautiful window surrounds and tall chimneys enhance the handsome facade. Great attention to detail has been the theme throughout the design, which includes natural materials which produces a pleasing blend paired with oak internal doors and staircase and energy saving features.
An entrance veranda has a partly glazed door and glazed panels into the double height galleried reception hall with impressive turning oak staircase with wrought iron and glass panelled balustrades. There is a cloakroom and a double bedroom with en suite shower room ideal for an older dependent relative or a home office. The drawing room has a double aspect and a handsome cut hamstone double fireplace and opens into the family sitting area, which has bi-fold doors out onto the terrace and a further side window enjoying glorious outlooks. There is a wide opening into the well fitted kitchen/breakfast room, which again is partly double height with bi-fold doors onto the terrace. The kitchen is fitted with premium cabinets and integrated appliances including a central island with a Rangemaster Infusion Classic 110 and Neff pop-up extractor.
There is a state-of-the-art Samsung fridge-freezer with IPAD operation unit. There is an offset family/tv room, again with doors out onto the terrace and further doors leading into the laundry/utility room with a good range of cupboards and fitted washing machine and tumble dryer. There is a secondary kitchen/storeroom with extensive cabinets and doors housing the hot water cylinders. The spacious galleried landing leads to the principal bedroom with double aspect with glorious views, a dressing room, which in turn leads into the en suite shower room with two wash hand basins set into a marble surround with cupboards below, shower with rainwater showerhead, a handheld shower, wc and heated towel rail. There is a further bedroom with French doors on to a Juliet balcony with a dressing room and a shower room with shower, wc, wash basin with cupboards below. The guest bedroom has a double aspect with lovely views and an en suite shower room. The family bathroom is well fitted with a contemporary style bath, wc and shower and there are two further bedrooms, both enjoying countryside views.
Gardens and Grounds
A handsome pillared entrance with wrought iron drive gates leads into the property with hamstone retaining wall, with inset lighting and estate fencing surrounding a higher area of lawn with a backdrop of mature woodland. The gravelled drive opens out to provide ample parking and leads to the detached garage, which provides a double garage with remote controlled roller doors and a further garage/garden implement store, also having a roller door. An inner staircase leads up to a generous flexible area with a cloakroom, this could be multiple offices/annexe/studio or a gym. There is also plumbing providing scope for a shower room if so wished.
A deep natural stone terrace stretches across the front of the property, provides excellent space for alfresco entertaining, has a splayed staircase leading down to the lawned area, which stretches around to the west. There is a kitchen garden area with two raised beds and a further higher level of lawn also bounded by estate fencing, which has particularly charming country views.
The gardens and grounds amount to approximately 0.87 of an acre.
Tax Band: TBC
Brochures
Particulars- COUNCIL TAXA payment made to your local authority in order to pay for local services like schools, libraries, and refuse collection. The amount you pay depends on the value of the property.Read more about council Tax in our glossary page.
- Band: TBC
- PARKINGDetails of how and where vehicles can be parked, and any associated costs.Read more about parking in our glossary page.
- Yes
- GARDENA property has access to an outdoor space, which could be private or shared.
- Yes
- ACCESSIBILITYHow a property has been adapted to meet the needs of vulnerable or disabled individuals.Read more about accessibility in our glossary page.
- Ask agent
Energy performance certificate - ask agent
Howley, Chard, Somerset, TA20
Add an important place to see how long it'd take to get there from our property listings.
__mins driving to your place
Get an instant, personalised result:
- Show sellers you’re serious
- Secure viewings faster with agents
- No impact on your credit score
Your mortgage
Notes
Staying secure when looking for property
Ensure you're up to date with our latest advice on how to avoid fraud or scams when looking for property online.
Visit our security centre to find out moreDisclaimer - Property reference TAU230027. The information displayed about this property comprises a property advertisement. Rightmove.co.uk makes no warranty as to the accuracy or completeness of the advertisement or any linked or associated information, and Rightmove has no control over the content. This property advertisement does not constitute property particulars. The information is provided and maintained by Jackson-Stops, Taunton. Please contact the selling agent or developer directly to obtain any information which may be available under the terms of The Energy Performance of Buildings (Certificates and Inspections) (England and Wales) Regulations 2007 or the Home Report if in relation to a residential property in Scotland.
*This is the average speed from the provider with the fastest broadband package available at this postcode. The average speed displayed is based on the download speeds of at least 50% of customers at peak time (8pm to 10pm). Fibre/cable services at the postcode are subject to availability and may differ between properties within a postcode. Speeds can be affected by a range of technical and environmental factors. The speed at the property may be lower than that listed above. You can check the estimated speed and confirm availability to a property prior to purchasing on the broadband provider's website. Providers may increase charges. The information is provided and maintained by Decision Technologies Limited. **This is indicative only and based on a 2-person household with multiple devices and simultaneous usage. Broadband performance is affected by multiple factors including number of occupants and devices, simultaneous usage, router range etc. For more information speak to your broadband provider.
Map data ©OpenStreetMap contributors.







