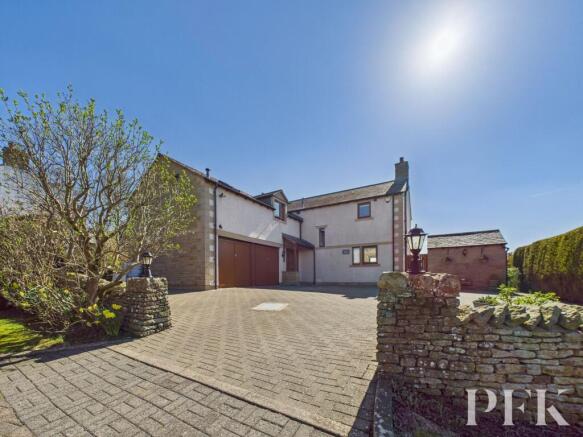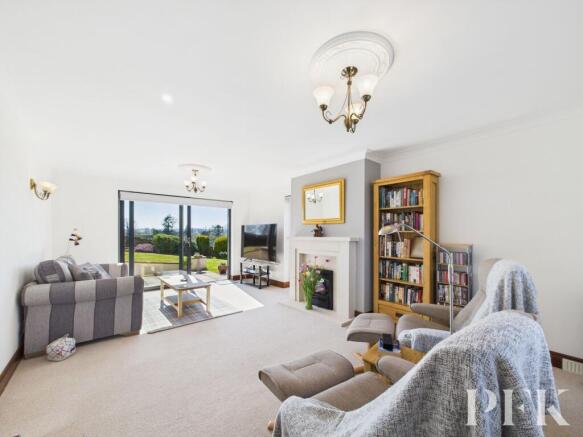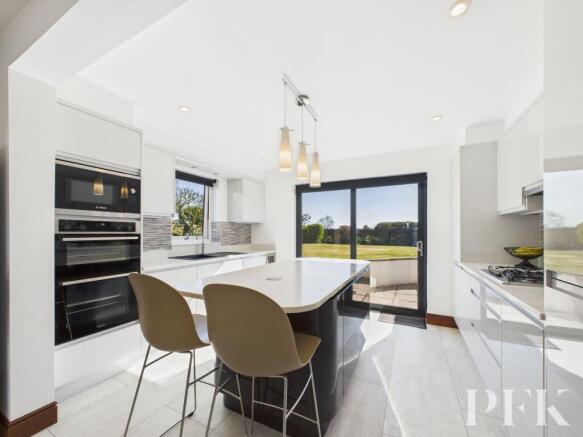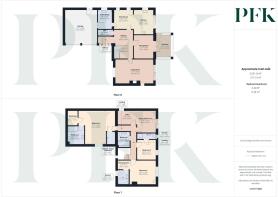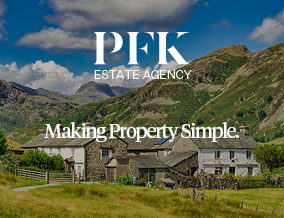
Bongate, Appleby-In-Westmorland, CA16

- PROPERTY TYPE
Detached
- BEDROOMS
4
- BATHROOMS
4
- SIZE
2,228 sq ft
207 sq m
- TENUREDescribes how you own a property. There are different types of tenure - freehold, leasehold, and commonhold.Read more about tenure in our glossary page.
Freehold
Key features
- Detached executive residence
- Generous accommodation inc. 4/5 bedrooms, 3 with ensuites
- Immaculately presented throughout
- Over 2,300 sq ft of accommodation
- Attractive landscaped gardens
- Incredible far reaching views
- Tenure: Freehold
- Council Tax: Band F
- EPC rating C
Description
Nestled within a desirable area, this immaculate and well presented detached executive residence offers a rare opportunity to acquire a truly exceptional property. Boasting generous accommodation spanning over 2,300 square feet, this stunning 4 bedroomed property epitomises luxury living.
Upon entering the property, one is greeted by a spacious and welcoming atmosphere that is sure to impress even the most discerning of buyers. The well appointed living spaces are flooded with natural light, creating a bright and airy feel throughout, with the high quality finishes and tasteful decor adding an extra layer of elegance to this already impressive home.
With accommodation comprising entrance hall, cloakroom/WC, kitchen with breakfast bar and dining area, utility with access to the double garage, dining room, sun room and triple aspect living room to the ground floor, together with four bedrooms, three of which benefit from with ensuite facilities, and a family bathroom to the first floor.
The open plan kitchen and dining area is a true highlight of this home, providing the perfect setting for entertaining guests or enjoying family meals. The kitchen is equipped with high specification appliances and sleek cabinetry, promising both a seamless and practical cooking experience. The rear patio doors open onto a truly picturesque view, with all rear aspect rooms offering incredible far reaching vistas towards the Howgill fells that will surely leave a lasting impression.
The property features four bedrooms, including three with ensuite shower rooms, ensuring the utmost comfort and privacy for all residents. The layout has been thoughtfully designed to cater to modern living, with a the study/snug/bedroom 4 providing flexible space that could easily be returned to its former layout of two rooms, depending on individual preference.
The landscaped gardens surrounding the property further enhance its charm, providing a tranquil outdoor retreat for relaxation, ample space for flourishing gardeners to add to the delights already in place or for alfresco dining. In addition to the double garage, a stone built garden shed is positioned to the side of the property and is currently detached. This useful structure could be converted into an attractive garden room or incorporated into the main dwelling, subject to the appropriate consents. The meticulous attention to detail in the garden design perfectly complements the elegance of the house, creating a seamless transition between indoors and outdoors.
In conclusion, this property represents a rare opportunity to own a luxurious and well appointed home in a highly sought after location. With its generous accommodation, impeccable presentation, and captivating views, this residence is sure to exceed expectations and capture the hearts of those seeking a sophisticated lifestyle. Effortlessly blending style, comfort, and functionality, this property stands as a testament to exquisite living at its finest.
EPC Rating: C
Entrance Hall
Accessed via UPVC door with glazed insert and side panels. A generous and welcoming hallway, with decorative coving, stairs to the first floor with useful understairs storage cupboard, wall mounted lighting, two radiators and doors giving access to the ground floor rooms.
Cloakroom/WC
1.08m x 2.34m
Fitted with WC and wash hand basin set on a vanity unit with tiled splashbacks, extractor fan, radiator and wood effect flooring.
Dining Room
3.71m x 3m
A versatile reception room with decorative coving and ceiling rose, radiator, and double patio doors leading through to the sunroom.
Sun Room
3.4m x 2.42m
Of dwarf wall construction and fully insulated, with slate roof, and glazed to three sides with part glazed door out to the garden. With radiator, tiled flooring and enjoying panoramic views towards the Howgill fells.
Living Room
6.1m x 3.8m
A gorgeous, light and spacious, triple aspect reception room enjoying far reaching views, with windows to the front and side and large sliding patio doors to the rear overlooking the garden. With decorative coving and twin ceiling roses, remote controlled gas fire in a stone hearth and surround, radiator, sconce and pendant lighting.
Kitchen/Diner
3.83m x 6.1m
An attractive dual aspect room, the hub of the home, with tiled flooring, full height windows enhancing the natural light, and large patio doors out to the rear garden.
The kitchen has been fitted to a high specification, we understand by local firm Atlantis Kitchens.
Kitchen Area
Fitted with an excellent range of high gloss wall, base and full height units with complementary Silestone work surfacing and upstands, incorporating sink and drainer unit with Quooker tap and tiled splashbacks. Matching central island unit with ample storage facilities and breakfast bar with pop up power point. Integrated appliances include countertop mounted gas hob with extractor fan over, eye level oven, grill and microwave, wine chiller, dishwasher and fridge freezer. Recessed ceiling spotlights with feature pendant lighting over the central island/breakfast bar.
Dining Area
Fitted with the same high spec wall and base units, some wall units being glass fronted, with matching complementary Silestone work surfacing and upstands as the kitchen area. Ample space for dining table and chairs, recessed ceiling spotlights with feature pendant lighting over the table area, contemporary vertical radiator.
Utility Room
2.84m x 2.18m
An excellent utility room, fitted with a range of high gloss wall and base units with complementary work surfacing incorporating 1.5 bowl composite sink and drainer unit with mixer tap and tiled splashbacks. Plumbing and space for washing machine, wall mounted central heating boiler (fitted within the last 5 years), cloaks area, radiator, tiled flooring, side aspect window and door into the integral garage.
FIRST FLOOR LANDING
With front aspect window at half landing level. The landing has loft access hatch and doors to the first floor rooms.
Bedroom 1
4.21m x 3.78m
An attractive, rear aspect principal bedroom enjoying stunning views towards the Howgill fells and the National Park. With decorative coving and radiator.
Dressing Area
1.44m x 1.8m
With decorative coving and ample space for wardrobes.
Ensuite Shower Room
2.3m x 1.8m
Fitted with a three piece suite comprising WC, wash hand basin set on a vanity unit, and walk in tiled shower cubicle with electric shower. Part tiled walls and tiled flooring, radiator, extractor fan, recessed ceiling spotlights, and obscured front aspect window.
Bedroom 3
3.02m x 3.08m
A rear aspect double bedroom with radiator, door to ensuite, and enjoying far reaching views.
Ensuite Shower Room - Bedroom 3
0.91m x 2.86m
Fitted with a three piece suite comprising WC, wash hand basin and tiled shower cubicle with electric shower. Tiled flooring, extractor fan, radiator and obscured rear aspect window.
Family Bathroom
2.37m x 1.93m
Fitted with a three piece suite comprising WC, wash hand basin set on a generous vanity unit, and bath with central mixer tap and hand held shower attachment. Part tiled walls and tiled flooring, radiator, extractor fan, and recessed ceiling spotlights.
Study/Snug/Bedroom 4
3.54m x 6.06m
An L shaped room, formerly two rooms, with the original doors still in place. A generous, versatile space, currently utilised as a study/snug/hobby room, which with the reinstatement of the partition wall, could be converted back into two rooms if required. With decorative coving, radiator, wood flooring, side aspect window and glazed door to the rear leading out onto a small balcony, well positioned to take advantage of the incredible views.
Bedroom 2
5.27m x 5.68m
Positioned over the garage, a spacious front aspect double bedroom enjoying lovely far reaching views. With part sloping ceiling, two radiators, shelved laundry cupboard housing two hot water cylinders and ample space for laundry storage, further walk in wardrobe with shelving, hanging space and lighting.
Ensuite Shower Room - Bedroom 2
2.89m x 2.62m
Fitted with a stylish three piece suite comprising WC, wash hand basin on a vanity unit, and tiled walk in shower cubicle with mains, multijet function shower. Tiled walls and flooring, Velux window, radiator and recessed ceiling spotlights.
Services
Mains gas, electricity, water & drainage. Gas fired central heating and double glazing installed throughout. Please note: measurements are approximate so may reflect the maximum dimensions and the mention of any appliances/services within these particulars does not imply that they are in full and efficient working order.
Due to the property being previously utilised as a B&B, there are two hot water cylinders in place, located in a cupboard off Bedroom 2, to accommodate additional hot water requirements. The property is currently being maintained with just the one cylinder being used.
To the ground floor, there are blinds fitted to the south facing windows, forming a heat protection. These are sunscreen blinds (allows outward views, but not inward) and they protect the furniture and flooring, keeping the property cooler on those warmer sunny days.
Solar Panels and Easement
Solar panels (16) are in place on the south facing aspect of the property and these are used to heat the water. We understand these are on a high feed-in tariff which generates approx. £2,000 per annum ensuring the cost efficiency of the property. We believe this feed-in tariff is in place until 2036, with an annual increase by RPI rates, and is transferrable to a new owner, subject to the paperwork being submitted to the relevant company to change the details upon completion.
A power supply Easement is in place, which is owned by the vendors of the property and they are paid approx. £1.13 per annum for the privilege, and the paperwork relating to this can be submitted to the relevant company for transfer to the new owners, upon completion of the sale.
Directions
From Penrith take the A66 east, turning off at sign for Appleby. Turn left at T-junction, follow road into town (do not cross bridge), continue past Co-op and up the hill. As you head down the hill again, continue past The Royal Oak, following the road up the hill and then take the third opening on the right, identified by a property sign for 'Old Hall Farmhouse' and follow the road with Arbury House appearing in front of you.
Garden
To the front of the property, there is a generous block paved parking area for around four vehicles, leading to the integral double garage. Positioned well in this generous plot, the property enjoys delightful and largely south facing wraparound gardens. With large areas of lawn, a well established array of flower beds, shrubs and trees, and various seating points from where to take advantage of the attractive surroundings and the lovely far reaching views. The property also benefits from external power points, water tap and an extremely useful, detached stone garden shed, which with the relevant permissions, could be incorporated within the main house itself, or form an attractive garden room if desired.
Parking - Garage
A double garage (5.38m x 5.02m) with twin doors, power, lighting and water supply, and a UPVC pedestrian door out to the side of the property. An excellent, versatile space housing the consumer units together with the control panel for the solar panels.
Brochures
Property Brochure- COUNCIL TAXA payment made to your local authority in order to pay for local services like schools, libraries, and refuse collection. The amount you pay depends on the value of the property.Read more about council Tax in our glossary page.
- Band: F
- PARKINGDetails of how and where vehicles can be parked, and any associated costs.Read more about parking in our glossary page.
- Garage
- GARDENA property has access to an outdoor space, which could be private or shared.
- Private garden
- ACCESSIBILITYHow a property has been adapted to meet the needs of vulnerable or disabled individuals.Read more about accessibility in our glossary page.
- Ask agent
Bongate, Appleby-In-Westmorland, CA16
Add an important place to see how long it'd take to get there from our property listings.
__mins driving to your place
Get an instant, personalised result:
- Show sellers you’re serious
- Secure viewings faster with agents
- No impact on your credit score
Your mortgage
Notes
Staying secure when looking for property
Ensure you're up to date with our latest advice on how to avoid fraud or scams when looking for property online.
Visit our security centre to find out moreDisclaimer - Property reference e4f4e166-e738-459d-b107-3b530d0fa78e. The information displayed about this property comprises a property advertisement. Rightmove.co.uk makes no warranty as to the accuracy or completeness of the advertisement or any linked or associated information, and Rightmove has no control over the content. This property advertisement does not constitute property particulars. The information is provided and maintained by PFK, Penrith. Please contact the selling agent or developer directly to obtain any information which may be available under the terms of The Energy Performance of Buildings (Certificates and Inspections) (England and Wales) Regulations 2007 or the Home Report if in relation to a residential property in Scotland.
*This is the average speed from the provider with the fastest broadband package available at this postcode. The average speed displayed is based on the download speeds of at least 50% of customers at peak time (8pm to 10pm). Fibre/cable services at the postcode are subject to availability and may differ between properties within a postcode. Speeds can be affected by a range of technical and environmental factors. The speed at the property may be lower than that listed above. You can check the estimated speed and confirm availability to a property prior to purchasing on the broadband provider's website. Providers may increase charges. The information is provided and maintained by Decision Technologies Limited. **This is indicative only and based on a 2-person household with multiple devices and simultaneous usage. Broadband performance is affected by multiple factors including number of occupants and devices, simultaneous usage, router range etc. For more information speak to your broadband provider.
Map data ©OpenStreetMap contributors.
