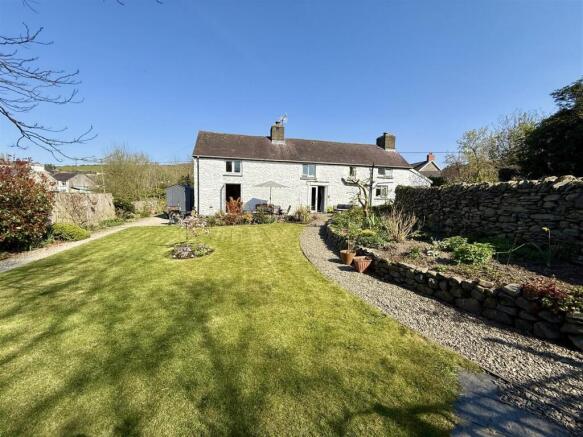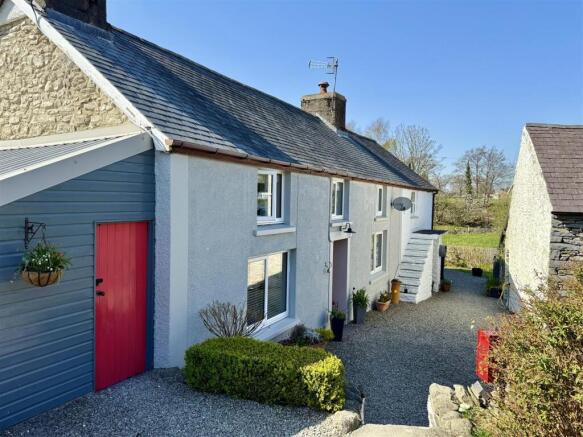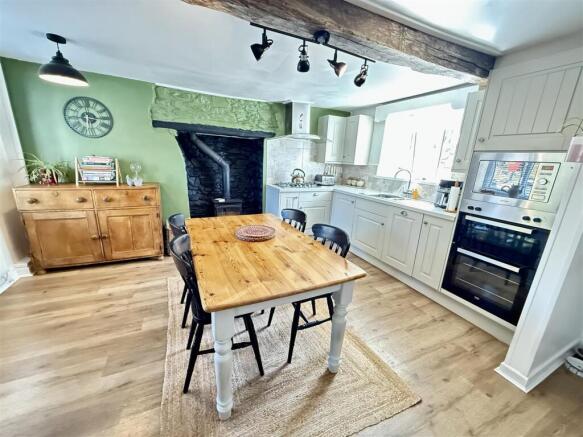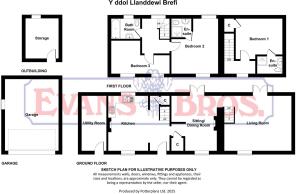Llanddewi Brefi, Nr. Tregaron

- PROPERTY TYPE
Cottage
- BEDROOMS
3
- BATHROOMS
3
- SIZE
Ask agent
- TENUREDescribes how you own a property. There are different types of tenure - freehold, leasehold, and commonhold.Read more about tenure in our glossary page.
Freehold
Key features
- Delightful cottage set in lovely gardens
- Two characterful living rooms
- 3 bedrooms and 3 bathrooms - 2 x ensuites
- Oil fired Central heating and woodburners
- Superbly presented accommodation
- Detached garage workshop
- Spacious grounds with greenhouse and Kennel
- Nestling in the foothills of the Cambrian mountians
- Close to Tregaron and convenient to Lampeter
Description
This cottage offers two en suite bedrooms, ensuring privacy and comfort for residents, alongside a third bedroom that is conveniently serviced by a family bathroom. The thoughtful layout makes it ideal for both families and those looking for a peaceful retreat.
The exterior of the property is equally impressive, featuring beautifully landscaped gardens that create a serene outdoor oasis. For pet lovers, there is a kennel, and gardening enthusiasts will appreciate the greenhouse, perfect for nurturing plants and vegetables.
Additionally, the property includes a detached garage workshop, which presents exciting conversion potential for those wishing to expand their living space or create a unique workspace.
This charming cottage combines character with modern comforts, making it a perfect choice for anyone looking to enjoy the tranquillity of rural living while still being within reach of local amenities. Don’t miss the chance to make this enchanting property your new home.
Location - Nestling in the foothills of the Cambrian mountains in the popular village of Llanddewi brefi, close to the town of Tregaron which offers a good range of amenities including 3-16 schooling, doctors surgery chemist, shops cafes and also convenient to the larger town of Lampeter. There are ample opportunities to enjoy the surrounding country side close by being an area popular with walkers etc
Description - An impressive cottage combining traditional character and charm with modern convenience having oil fired central heating, easy to maintain double glazing and with wood burners located in the kitchen and sitting/dining room. One of the stand out features of this light and airy home is the "Turn Key" appeal from the superbly presented accommodation.
The property has two ensuite bedrooms to add to the appeal with a further bedroom and bathroom.
Fitted Kitchen/Breakfast Room - 4.88m x 4.57m (16'0" x 15'0") - With a modern range of kitchen units to base and wall level having a sink unit, double oven and integrated microwave, LPG hob with cooker hood over, integrated dishwasher and space for fridge. Under stiars storage cupboard and pantry cupboard.
Double aspect windows with timber effect flooring staircase to two first floor bedrooms, exposed beamed ceiling
Dining/Sitting Room - 4.57m x 3.28m (15'0" x 10'9") - A light room with window to front and French doors to rear, feature fireplace with woodburning stove inset for those cosy winter evenings, timber effect flooring and beamed ceiling
Living Room - 4.57m x 4.52m (15'62 x 14'10") - Converted from the former adjoining coach house with tiled floor having under floor heating and front window and rear French doors.
the character of the room is exemplified by the exposed stone walling and the modern twist of the attractive oak staircase with feature glazed balustrade leading to first floor master bedroom suite.
Landing - With front window
Master Bedroom 1 - 3.89m x 2.87m (12'9" x 9'5") - with exposed original a frames and an open vaulted ceiling painted stone walls, rear window built in cupboard
Ensuite Bathroom - with a corner shower enclosure, wash basin set in vanity unit and with toilet
Second Landing - Accessed from the Kitchen leading to a spacious landing
Bedroom 2 - 4.57m x 4.27m (15' x 14') - Front and rear windows and with exposed beams.
Ensuite Bathroom - with shower wash basin and toilet, heated towel rail
Bedroom 3 - 2.77m x 2.44m + 2.44m x 1.63m (9'1 x 8 + 8 x 5'4) -
Bathroom - 2.44m x 1.70m (8' x 5'7) - with a P shaped bath with shower over and wash basin, toilet and heated towel rail, tiled walls.
Utility Room - 5.08m x 2.06m (16'8 x 6'9) - containing the oil central heating boiler, plumbing ans space for washing machine freezers etc.
Outside - Detached Garage - 6.05m x 4.47m (19'10 x 14'8) - with conversion potential (STP) and a leant o potting shed/workshop 11'2 x 9'
Externally - One of the main features of this property are the delightful gardens with lawned areas, flower and shrub borders, vegetable garden with greenhouse and Kennel
There is also a recently established orchard area.
Front driveway with off road parking
Garden Area -
Services - Mains Electricity, Water and Drainage. Oil Fired Central Heating and uPVC Double Glazing. Telephone inc. Broadband.
Council Tax Band - C - Amount payable: £2041
Directions - From Lampeter take the A485 for Tregaron. After about 6 miles and going through Betws Bledrws, Llangybi and Olmarch - Turn down right for Llanddewi Brefi - over the River Teify. After 1 mile turn right to Llanddewi Brefi. In the village go over the bridge and turn right by big chapel. After 300 yards Y Ddol will be seen on the right.
Brochures
Llanddewi Brefi, Nr. TregaronBrochure- COUNCIL TAXA payment made to your local authority in order to pay for local services like schools, libraries, and refuse collection. The amount you pay depends on the value of the property.Read more about council Tax in our glossary page.
- Band: C
- PARKINGDetails of how and where vehicles can be parked, and any associated costs.Read more about parking in our glossary page.
- Yes
- GARDENA property has access to an outdoor space, which could be private or shared.
- Yes
- ACCESSIBILITYHow a property has been adapted to meet the needs of vulnerable or disabled individuals.Read more about accessibility in our glossary page.
- Ask agent
Llanddewi Brefi, Nr. Tregaron
Add an important place to see how long it'd take to get there from our property listings.
__mins driving to your place
Get an instant, personalised result:
- Show sellers you’re serious
- Secure viewings faster with agents
- No impact on your credit score
Your mortgage
Notes
Staying secure when looking for property
Ensure you're up to date with our latest advice on how to avoid fraud or scams when looking for property online.
Visit our security centre to find out moreDisclaimer - Property reference 33823551. The information displayed about this property comprises a property advertisement. Rightmove.co.uk makes no warranty as to the accuracy or completeness of the advertisement or any linked or associated information, and Rightmove has no control over the content. This property advertisement does not constitute property particulars. The information is provided and maintained by Evans Bros, Lampeter. Please contact the selling agent or developer directly to obtain any information which may be available under the terms of The Energy Performance of Buildings (Certificates and Inspections) (England and Wales) Regulations 2007 or the Home Report if in relation to a residential property in Scotland.
*This is the average speed from the provider with the fastest broadband package available at this postcode. The average speed displayed is based on the download speeds of at least 50% of customers at peak time (8pm to 10pm). Fibre/cable services at the postcode are subject to availability and may differ between properties within a postcode. Speeds can be affected by a range of technical and environmental factors. The speed at the property may be lower than that listed above. You can check the estimated speed and confirm availability to a property prior to purchasing on the broadband provider's website. Providers may increase charges. The information is provided and maintained by Decision Technologies Limited. **This is indicative only and based on a 2-person household with multiple devices and simultaneous usage. Broadband performance is affected by multiple factors including number of occupants and devices, simultaneous usage, router range etc. For more information speak to your broadband provider.
Map data ©OpenStreetMap contributors.




