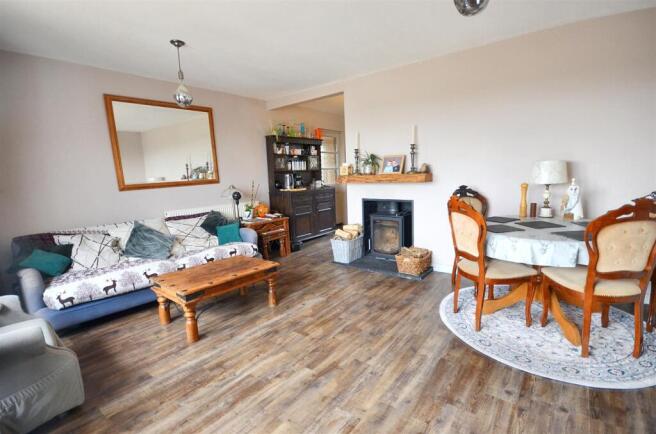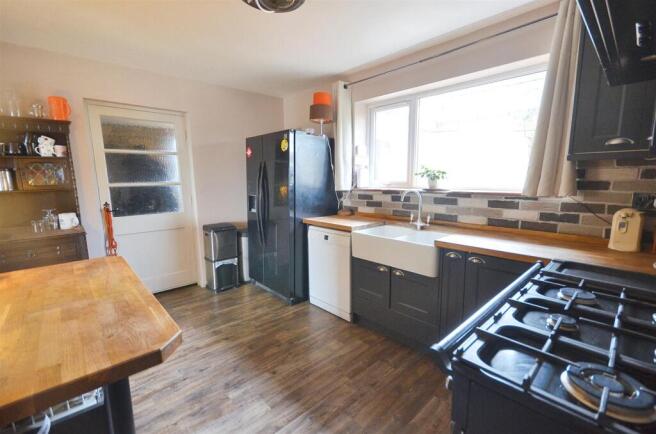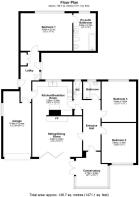The Green, Mappowder, Sturminster Newton

- PROPERTY TYPE
Detached Bungalow
- BEDROOMS
3
- BATHROOMS
2
- SIZE
Ask agent
- TENUREDescribes how you own a property. There are different types of tenure - freehold, leasehold, and commonhold.Read more about tenure in our glossary page.
Freehold
Key features
- Detached modern Bungalow
- Three Double Bedrooms
- Stunning Far Reaching Views
- Two Reception Rooms
- Garage/Workshop and Parking
- Front and Rear Gardens
- Small Village Location
- Energy Efficiency Rating B
Description
Step inside and discover a home designed for both comfort and style. The highlight? A bright conservatory to the front, where you can soak up those glorious views all year round — the perfect spot for morning coffee, lazy afternoons, or sunset evenings.
The spacious reception room is made for relaxing and entertaining, featuring tri-folding doors that open onto the front garden and a charming log burner that adds warmth and character. The contemporary kitchen is ready to inspire your inner chef, and with three generous double bedrooms, there’s space for everyone.
Indulge in the luxurious en-suite bathroom off the main bedroom, complemented by a beautifully finished family bathroom — both stylish, practical, and perfect for everyday comfort.
This eco-conscious home features solar panels, slashing your energy bills and even providing an income — all while reducing your environmental impact. A new, externally-sited oil-fired boiler ensures year-round efficiency, and the interiors are enhanced by new wood-effect Karndean flooring throughout for a fresh, modern feel and seamlessly links all the accommodation.
Set in a welcoming village community, you’re just a short drive from Hazelbury Bryan’s local shop, with the market town of Sturminster Newton only 7 miles away for a wider range of amenities.
This isn’t just a home — it’s a lifestyle. Peaceful, stylish, and smart. Come and see the view — and fall in love with the rest.
The Property -
Accommodation -
Inside - There are two points of entry to the property - either into the sitting room or through the conservatory. From the drive, shallow steps lead up to both entrances with double doors opening into a good sized conservatory that overlooks the front garden and takes in splendid views over the open countryside. The floor is laid in an attractive and practical wood effect Karndean flooring that continues throughout the home. A door opens into a spacious entrance hall with plenty of room for coats, boots and shoes. Doors lead off to two bedrooms, the kitchen/breakfast room, bathroom and sitting room plus the cloakroom, which is fitted with a vanity wash hand basin and WC.
The spacious and bright sitting room has tri-folding doors to the front - allowing the outside in and enjoying those fabulous views. There is also a wood burner for chilly afternoons and evenings. There is an opening into the kitchen, which has been fitted with a range of stylish soft closing units consisting of floor cupboards, pull out spice rack and eye level cupboards. There is a generous amount of wood work surfaces (including a breakfast bar) with a matching upstand and brick splash back plus a double Butler style sink with a swan neck mixer tap. There is space for a range style cooker and American style fridge/freezer plus plumbing for a dishwasher.
From the kitchen, a door opens to the inner hall where there is plumbing for a washing machine, doors to the outside and garage, plus to the main bedroom. The main bedroom is generously sized, overlooks the rear garden and has a spacious, luxury en-suite bathroom fitted with a contemporary suite.
There are two further double bedrooms and the bathroom, which is fitted with a bath and pedestal wash hand basin.
Outside - Garage and Parking
At the front of the bungalow there is a generously sized drive with space to park at least three cars and leads up to the garage. This is a good sized single garage with up and over door and fitted with light and power. There is a window to the side and door into the lobby. Great storage or ideal to convert to a hobbies room. It measures - 6.40 m x 2.72 m/21' x 8'11''
Gardens
The front garden is hard landscaped for ease of maintenance and is a great vantage point to enjoy the view. A gate to the side of the bungalow leads to the rear, where there is a courtyard in between the back of the bungalow and main suite and an opening to the main rear garden, which is laid to lawn with shrub and flower beds and a seating area. There is also a workshop with light and power.
Useful Information -
Energy Efficiency Rating B
Council Tax Band E
uPVC Double Glazing
Oil Fired Central Heating
Mains Drainage
Freehold
Wholly Owned Solar Panels - 14 panels providing 6.6 kilowatts
Directions -
From The Sturminster Newton Office - Leave Sturminster via Bridge Street. At the traffic lights go over the bridge and turn right. Take the next turning on the left up Glue Hill to Hazelbury Bryan. Continue through the village of Hazelbury Bryan past the Antelope public house, village hall into Wonston and turn right to Mappowder and continue along this lane for about a mile and half. On entering the village bear to the left onto The Green. The property is the first bungalow on the right hand side. Postcode DT10 2EL - What3words - harnessed.swipes.theory
Brochures
The Green, Mappowder, Sturminster Newton- COUNCIL TAXA payment made to your local authority in order to pay for local services like schools, libraries, and refuse collection. The amount you pay depends on the value of the property.Read more about council Tax in our glossary page.
- Band: E
- PARKINGDetails of how and where vehicles can be parked, and any associated costs.Read more about parking in our glossary page.
- Yes
- GARDENA property has access to an outdoor space, which could be private or shared.
- Yes
- ACCESSIBILITYHow a property has been adapted to meet the needs of vulnerable or disabled individuals.Read more about accessibility in our glossary page.
- Ask agent
The Green, Mappowder, Sturminster Newton
Add an important place to see how long it'd take to get there from our property listings.
__mins driving to your place
Get an instant, personalised result:
- Show sellers you’re serious
- Secure viewings faster with agents
- No impact on your credit score
Your mortgage
Notes
Staying secure when looking for property
Ensure you're up to date with our latest advice on how to avoid fraud or scams when looking for property online.
Visit our security centre to find out moreDisclaimer - Property reference 33823565. The information displayed about this property comprises a property advertisement. Rightmove.co.uk makes no warranty as to the accuracy or completeness of the advertisement or any linked or associated information, and Rightmove has no control over the content. This property advertisement does not constitute property particulars. The information is provided and maintained by Morton New, Sturminster Newton. Please contact the selling agent or developer directly to obtain any information which may be available under the terms of The Energy Performance of Buildings (Certificates and Inspections) (England and Wales) Regulations 2007 or the Home Report if in relation to a residential property in Scotland.
*This is the average speed from the provider with the fastest broadband package available at this postcode. The average speed displayed is based on the download speeds of at least 50% of customers at peak time (8pm to 10pm). Fibre/cable services at the postcode are subject to availability and may differ between properties within a postcode. Speeds can be affected by a range of technical and environmental factors. The speed at the property may be lower than that listed above. You can check the estimated speed and confirm availability to a property prior to purchasing on the broadband provider's website. Providers may increase charges. The information is provided and maintained by Decision Technologies Limited. **This is indicative only and based on a 2-person household with multiple devices and simultaneous usage. Broadband performance is affected by multiple factors including number of occupants and devices, simultaneous usage, router range etc. For more information speak to your broadband provider.
Map data ©OpenStreetMap contributors.




