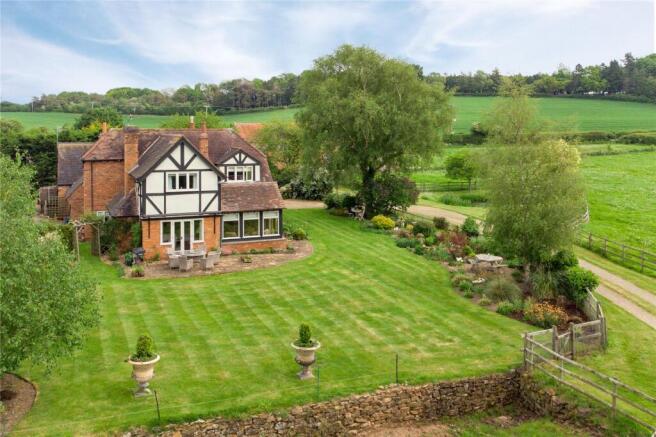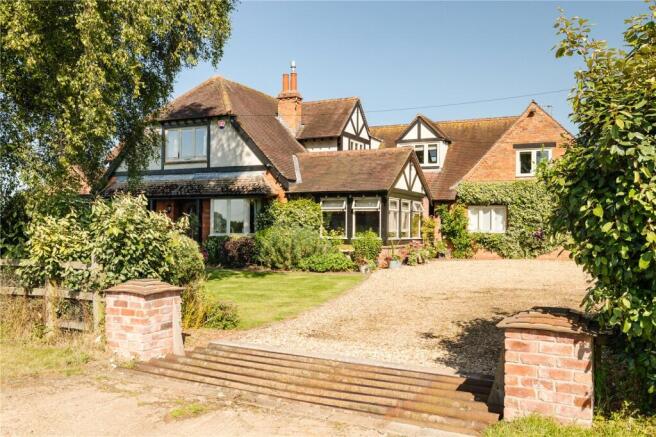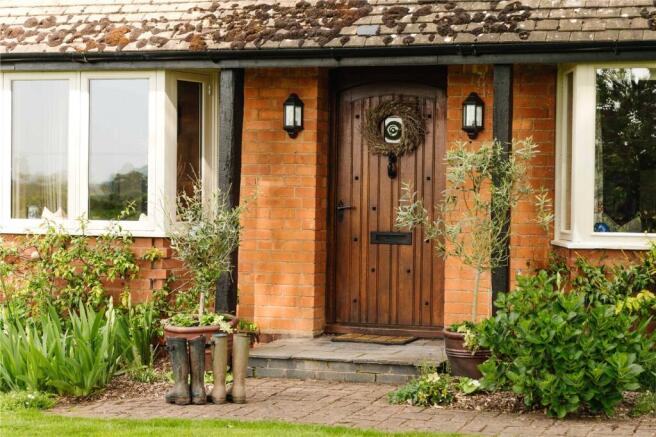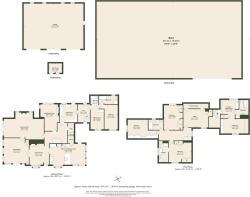Wasperton Lane, Barford, Warwick, Warwickshire, CV35

- PROPERTY TYPE
Detached
- BEDROOMS
6
- BATHROOMS
4
- SIZE
Ask agent
- TENUREDescribes how you own a property. There are different types of tenure - freehold, leasehold, and commonhold.Read more about tenure in our glossary page.
Freehold
Key features
- Detached Farmhouse
- Three reception rooms
- Farmhouse kitchen/snug
- Boot room/utility room
- Two self-contained flats (bedrooms 5 & 6/bathrooms 3 & 4)
- Four double bedrooms
- Family bathroom
- En-suite to principal bedroom
- Agricultural buildings with potential planning
- Formal gardens & farmland extending to 30 acres which can be divided into lots
Description
An exquisite family farmhouse which has been extended and renovated during the current owners 50-year tenure. It offers relaxed and flexible family living combined with spacious, light, and generous entertaining space. There is an abundance of light with exceptional full views of the gardens, grounds, and countryside beyond. Lower Watchbury has been a working farm with agricultural buildings and land that extend to approximately 30 acres (this can be divided into lots)
HOUSE AND LAND
While the land extends to 30 acres there is scope to divide into lots.
It occupies an elevated south/west facing position. The property is approached via an electric wooden gate which leads you over a cattle grid to an impressive avenue of trees. The house sits nicely in formal and informal gardens with access to the large gravel driveway to the side and rear of the property.
Measuring over 3,800 sq. ft, the main house provides flexible and bright reception and living accommodation over two floors. A stone and wooden porch gives access to the reception hall with exposed beams and flagstone floors which run throughout many of the rooms on the ground floor. There are two principal reception rooms to the left namely a formal dining room and drawing room with inset fireplace, both affording incredible views of the main lawn and countryside beyond. To the rear of here is a snug/family room with wood burner, rear hallway with cloaks/boot room, WC, utility room with useful rear access to the cottage garden, further entrance hall which leads to the separate annex (currently arranged as two independent holiday let apartments). The ground floor is completed by a magnificent farmhouse style kitchen with a range of bespoke ‘Shaker’ style wall and base units, integrated appliances, central island unit, AGA, larder cupboard– this opens onto to a snug breakfast area with green oak framed windows overlooking the garden and further rear access from the driveway.
The first floor provides four double bedrooms one is used as the principal bedroom with ensuite bathroom, further family bathroom and potential to incorporate bedroom five/six and two further bathroom from the independent annex. Throughout the house there is exposed brick and stonework, ceiling and wall beams and flagstone flooring. There are many opportunities to enjoy the views of the gardens and countryside from the house.
The principal garden enjoys a manicured lawn which looks over the adjoining fields and protected by a ha-ha – these gardens are interspersed with deep flower and shrub borders and various terraces to sit and enjoy the views. There is a cottage garden with vegetable beds to the rear of the house and a large pond with seating area. Access to the 1000 sq. ft stone agricultural barn/garaging and the further 5000 sq. ft cattle barn are accessed via a hard standing drive.
Services are mains electric with water supplied by a private well and mains backup. A 25kW solar array was fitted to the cattle barn roof ten years ago. This generates £4k/year income. Farm buildings consist of a brick well house, 1000 sq.ft. brick garage with potential “Q” residential planning consent and a 5000 sq.ft. ‘pole barn’ presently used for over wintering cattle.
Equestrian Potential
The property offers excellent potential for equestrian use, subject to the necessary planning permissions. There is ample space to establish a schooling arena or other equestrian facilities, with well-draining fields that provide ideal ground conditions year-round. This is a fantastic opportunity for horse owners or those looking to develop bespoke equestrian amenities in a peaceful rural setting.
Entrance Hall
3.86m x 4.11m (12' 8" x 13' 6")
Cloakroom
Kitchen Breakfast Room
6.99m x 4.1m (22' 11" x 13' 5")
Pantry
Drawing Room
7.87m x 4.93m (25' 10" x 16' 2")
Dining Room
4.93m x 4.9m (16' 2" x 16' 1")
Snug/Family Room
3.68m x 5.23m (12' 1" x 17' 2")
Utility Room
3.48m x 3.53m (11' 5" x 11' 7")
Hall
2.36m x 3.53m (7' 9" x 11' 7")
Ground floor Annexe Kitchen
1.52m x 1.65m (5' 0" x 5' 5")
Ground floor Annexe Sitting Room
2.62m x 4.83m (8' 7" x 15' 10")
Ground floor Annexe Bedroom
2.62m x 4.83m (8' 7" x 15' 10")
Ground floor Annexe Bathroom
First floor Annexe Kitchen/Sitting Room
3.56m x 3.63m (11' 8" x 11' 11")
First floor Annexe Bedroom
5.49m x 2.84m (18' 0" x 9' 4")
Frist floor Annexe Bathroom
Principal Bedroom
4.5m x 3.53m (14' 9" x 11' 7")
Ensuite Bathroom
Bedroom
6.02m x 3.66m (19' 9" x 12' 0")
Bedroom
3.7m x 4.85m (12' 2" x 15' 11")
Bedroom
4.93m x 3.6m (16' 2" x 11' 10")
Bathroom
Triple Barn Garage
11.79m x 8.9m (38' 8" x 29' 2")
Well House
2.57m x 1.55m (8' 5" x 5' 1")
Barn
30.1m x 15.06m (98' 9" x 49' 5")
Location
Lower Watchbury Farm is located in a rural setting surrounded by beautiful Warwickshire countryside yet only a mile from the village of Barford. Barford is a village and civil parish 3 miles from Warwick. The village has many amenities, including a parish church, recreational grounds, village hall, community shop, primary school and two public houses. Further to this, Warwick School and KES Stratford-upon-Avon are two particularly good senior schools that are nearby. The M40 (Jct 15), The Fosse Way (A429) and Warwick Parkway station with connections to both Birmingham and London. Leisure activities include golf, which can be enjoyed at local courses in Stratford upon Avon and Leek Wootton, and racing at both Warwick and Stratford racecourses.
Brochures
Particulars- COUNCIL TAXA payment made to your local authority in order to pay for local services like schools, libraries, and refuse collection. The amount you pay depends on the value of the property.Read more about council Tax in our glossary page.
- Band: F
- PARKINGDetails of how and where vehicles can be parked, and any associated costs.Read more about parking in our glossary page.
- Yes
- GARDENA property has access to an outdoor space, which could be private or shared.
- Yes
- ACCESSIBILITYHow a property has been adapted to meet the needs of vulnerable or disabled individuals.Read more about accessibility in our glossary page.
- Ask agent
Wasperton Lane, Barford, Warwick, Warwickshire, CV35
Add an important place to see how long it'd take to get there from our property listings.
__mins driving to your place
Get an instant, personalised result:
- Show sellers you’re serious
- Secure viewings faster with agents
- No impact on your credit score
Your mortgage
Notes
Staying secure when looking for property
Ensure you're up to date with our latest advice on how to avoid fraud or scams when looking for property online.
Visit our security centre to find out moreDisclaimer - Property reference RML240005. The information displayed about this property comprises a property advertisement. Rightmove.co.uk makes no warranty as to the accuracy or completeness of the advertisement or any linked or associated information, and Rightmove has no control over the content. This property advertisement does not constitute property particulars. The information is provided and maintained by Radnor Martin, The Cotswolds. Please contact the selling agent or developer directly to obtain any information which may be available under the terms of The Energy Performance of Buildings (Certificates and Inspections) (England and Wales) Regulations 2007 or the Home Report if in relation to a residential property in Scotland.
*This is the average speed from the provider with the fastest broadband package available at this postcode. The average speed displayed is based on the download speeds of at least 50% of customers at peak time (8pm to 10pm). Fibre/cable services at the postcode are subject to availability and may differ between properties within a postcode. Speeds can be affected by a range of technical and environmental factors. The speed at the property may be lower than that listed above. You can check the estimated speed and confirm availability to a property prior to purchasing on the broadband provider's website. Providers may increase charges. The information is provided and maintained by Decision Technologies Limited. **This is indicative only and based on a 2-person household with multiple devices and simultaneous usage. Broadband performance is affected by multiple factors including number of occupants and devices, simultaneous usage, router range etc. For more information speak to your broadband provider.
Map data ©OpenStreetMap contributors.




