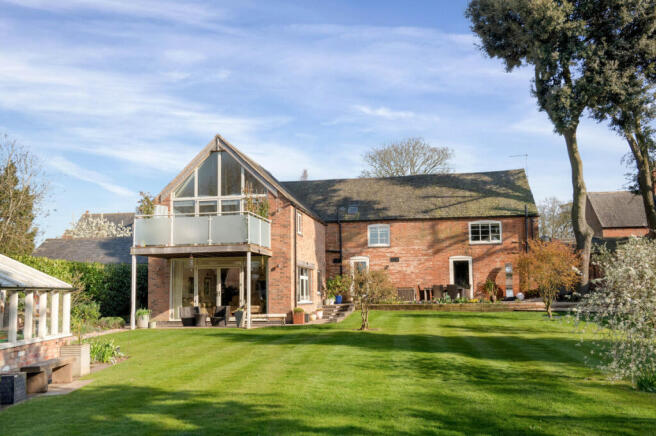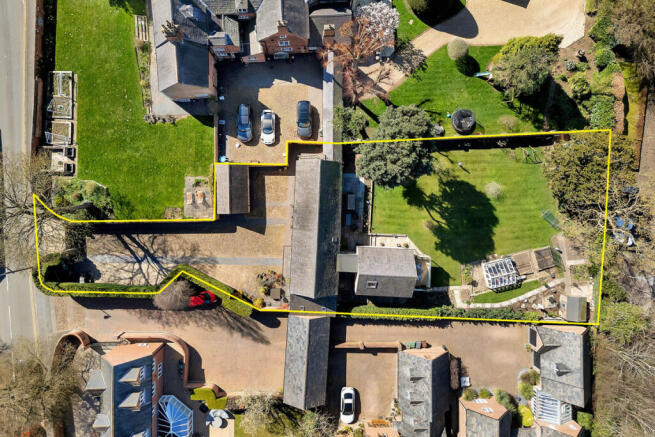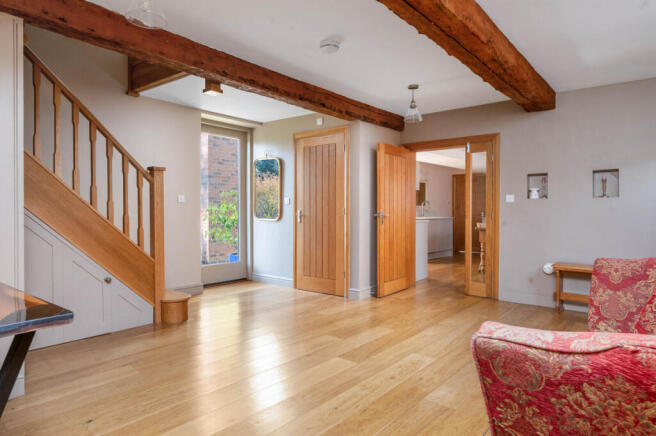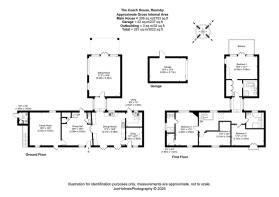Melton Road, Rearsby, LE7
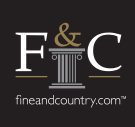
- PROPERTY TYPE
Detached
- BEDROOMS
4
- BATHROOMS
3
- SIZE
2,753 sq ft
256 sq m
- TENUREDescribes how you own a property. There are different types of tenure - freehold, leasehold, and commonhold.Read more about tenure in our glossary page.
Freehold
Key features
- Lavishly Appointed Home of Character in Prime, Conservation Setting
- Southwest Facing Garden
- Mature Grounds of Around 0.3 Acres
- Grade II Listed & Packed Full of Modern Luxuries
- Over 2700 sq ft of Accommodation
- Impressive Family Kitchen with Dual Aspect
- Four Bedrooms & Three Bathroom/Shower Rooms
- Modern, Two- Story Rear Extension with Glass Link
- Gated Driveway with Historic, Cobbled Approach
- NO CHAIN
Description
Inside, a spacious dining hall with oak flooring and staircase leads to a generous family room, dual-aspect, family size kitchen, cosy snug, and a heavily glazed sitting room opens into the rear garden. Upstairs are four well-proportioned bedrooms and three elegant bathrooms. The standout principal suite spans the entire upper floor of the new wing, with a vaulted ceiling, balcony, dressing area, and luxurious spa-style ensuite – a true retreat of light and tranquillity.
Location
Rearsby is a popular East Leicestershire village situated between Leicester and Melton Mowbray within the picturesque Wreake Valley. The village offers a range of amenities that include St Michael & All Angels primary school with ‘Outstanding’ Ofsted report, local cafe/deli, two pubs including an Indian restaurant, parish church and village hall.
The neighbouring village of Thrussington 1.3 miles (25 min walk) has two pubs and a popular deli and a full range of facilities can be found at nearby Syston (2.4 miles). There are many countryside walks throughout the Wreake Valley and the village is well placed for fast access onto the A46, M1 and M69.
Leicester 9.3 miles / Nottingham 21 miles / Melton Mowbray 8.1 miles / Loughborough 9.8 miles / Oakham 17.1 miles / Uppingham 21 miles / Syston 2.4 miles / M1(J22) 13.7 miles / M69 & M1(J21) 14 miles / Ratcliffe College 2.7 miles / East Midlands Airport 19 miles
Ground Floor
The property is entered via an impressive dining hall, finished with engineered wood flooring and benefitting from underfloor heating—creating a warm and elegant welcome. From this central space, the layout leads to a stylish downstairs W.C., a well-appointed reception room, and a contemporary kitchen/diner. The kitchen is fitted with a range of soft-close units beneath luxurious quartz worktops and includes quality appliances, such as a Rangemaster oven. A spacious utility room, accessible from the kitchen, provides additional functionality and storage. A dedicated office and a generously sized living room complete the ground floor, offering a perfect balance of practicality and comfort for modern family living.
First Floor
The first-floor hosts four generously sized double bedrooms, two of which benefit from their own private en suite facilities. A beautifully appointed family bathroom serves the remaining rooms, completing the well-balanced and thoughtfully designed upper level.
Outside
Set well back from the road, the property stands behind electric gates and a charming, original cobbled driveway provides ample hardstanding and access to an oversized, single garage. The front garden includes brick pathways, a gravelled seating area, and a detached garage, all enclosed by mature hedging and brick walls for privacy and curb appeal. To the side, a brick-built outbuilding housing the boiler provides useful storage.
The generously sized rear garden is ideal for family life and entertaining, with a large stone patio and outdoor lighting perfect for alfresco dining. Landscaped lawns, mature planting, and a new laurel hedge enhance the sense of privacy.
At the far end, a peaceful allotment features vegetable beds, a greenhouse, shed, and summer house—an ideal retreat or hobby space. The garden is fully enclosed with a blend of brick walls, fencing, and established hedgerows, creating a secure and tranquil setting.
Oversized Garage
Having an up and over door, a side elevation door and vaulted ceiling.
Outbuilding
Housing the boiler to the property and offering space for a washing machine and dryer. It also incorporates the heating cylinder to the home.
Services
All mains’ services are available and connected. The property has underfloor heating throughout the ground floor with radiators throughout the first floor.
Local Authority
Charnwood Borough Council.
Tenure
Freehold.
Directions
Entering the village from East Goscote continue along Melton Road to the centre of the village passing The Horse & Groom pub on the right-hand side. The property is located on the left-hand side, just the junction with Mill Road.
- COUNCIL TAXA payment made to your local authority in order to pay for local services like schools, libraries, and refuse collection. The amount you pay depends on the value of the property.Read more about council Tax in our glossary page.
- Ask agent
- PARKINGDetails of how and where vehicles can be parked, and any associated costs.Read more about parking in our glossary page.
- Yes
- GARDENA property has access to an outdoor space, which could be private or shared.
- Yes
- ACCESSIBILITYHow a property has been adapted to meet the needs of vulnerable or disabled individuals.Read more about accessibility in our glossary page.
- Ask agent
Melton Road, Rearsby, LE7
Add an important place to see how long it'd take to get there from our property listings.
__mins driving to your place
Get an instant, personalised result:
- Show sellers you’re serious
- Secure viewings faster with agents
- No impact on your credit score
Your mortgage
Notes
Staying secure when looking for property
Ensure you're up to date with our latest advice on how to avoid fraud or scams when looking for property online.
Visit our security centre to find out moreDisclaimer - Property reference RX569843. The information displayed about this property comprises a property advertisement. Rightmove.co.uk makes no warranty as to the accuracy or completeness of the advertisement or any linked or associated information, and Rightmove has no control over the content. This property advertisement does not constitute property particulars. The information is provided and maintained by Fine & Country, Woodhouse Eaves. Please contact the selling agent or developer directly to obtain any information which may be available under the terms of The Energy Performance of Buildings (Certificates and Inspections) (England and Wales) Regulations 2007 or the Home Report if in relation to a residential property in Scotland.
*This is the average speed from the provider with the fastest broadband package available at this postcode. The average speed displayed is based on the download speeds of at least 50% of customers at peak time (8pm to 10pm). Fibre/cable services at the postcode are subject to availability and may differ between properties within a postcode. Speeds can be affected by a range of technical and environmental factors. The speed at the property may be lower than that listed above. You can check the estimated speed and confirm availability to a property prior to purchasing on the broadband provider's website. Providers may increase charges. The information is provided and maintained by Decision Technologies Limited. **This is indicative only and based on a 2-person household with multiple devices and simultaneous usage. Broadband performance is affected by multiple factors including number of occupants and devices, simultaneous usage, router range etc. For more information speak to your broadband provider.
Map data ©OpenStreetMap contributors.
