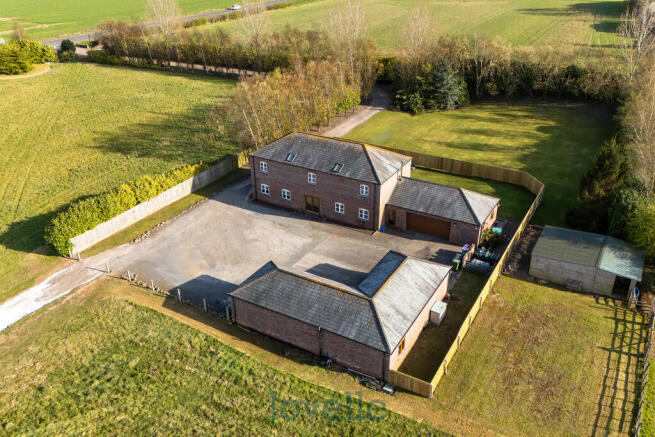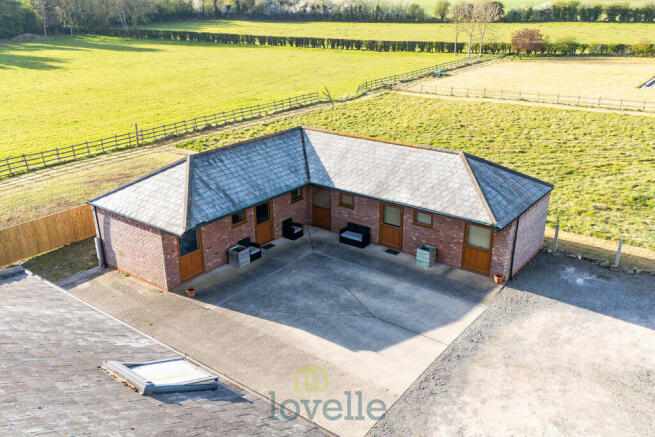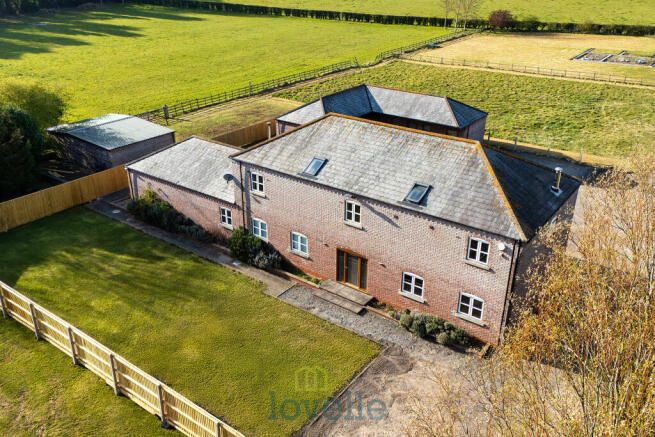Humberston Road, Tetney, DN36

- PROPERTY TYPE
Detached
- BEDROOMS
5
- BATHROOMS
2
- SIZE
3,660 sq ft
340 sq m
- TENUREDescribes how you own a property. There are different types of tenure - freehold, leasehold, and commonhold.Read more about tenure in our glossary page.
Freehold
Key features
- Executive five-bedroom detached home in a secluded setting
- Spacious open-plan living with contemporary finishes throughout
- Stylish kitchen with central island and induction hob
- Underfloor heating throughout GF floor, Central heating inc radiators/towel rails to first floor.
- Two self contained holiday cottges with the ability to generate an income in excess £40,000 p.a
- Double garage with internal access and ample storage
- Large private plot surrounded by mature trees and hedging
- Ample off-road parking with private driveway access
Description
Lovelle Humberston is pleased to present Cedar Park – a remarkable five-bedroom detached residence nestled on a large and secluded plot on the edge of the highly regarded village of Tetney. Privately positioned down a long tree-lined driveway, this impressive home combines generous proportions, stylish interiors, and excellent versatility, offering a peaceful retreat with superb potential for modern family living and working from home.
Built in 2007, the property was thoughtfully designed with space and comfort in mind. From the moment you step inside, you are welcomed by a light-filled entrance hall that sets the tone for the rest of the home. The ground floor flows beautifully, with underfloor heating throughout and an open-plan layout that balances everyday living with entertaining in style. The main kitchen, dining and sitting area is a standout feature — a bright and sociable space with a wide range of fitted cabinetry, quality appliances, and a contemporary log burner as its focal point. At the centre of the room sits a generous island, offering additional workspace, seating, and housing a sleek induction hob — perfect for cooking and hosting alike. Finishes such as attractive stone-effect tiled flooring and sleek work surfaces contribute to the room’s modern yet inviting character.
A large and versatile lounge, flooded with natural light from dual-aspect windows, offers excellent potential for a variety of uses, including a home media room, while the adjoining rear lobby provides further practical space with a full-height glazed entrance and handy under-stairs storage. Completing the ground floor is a well-equipped utility room with plenty of storage and workspace, a cloakroom with motion-sensor lighting, and internal access into a spacious double garage with workbench and storage above.
Upstairs, the accommodation continues to impress. A spacious landing with part-vaulted ceilings and skylights leads to five well-proportioned bedrooms, each enjoying views over the surrounding gardens. The principal bedroom is particularly generous, stretching across the full width of the house and offering a calm retreat with its own dressing room and a beautifully appointed en-suite shower room with rainfall shower, Velux skylight, and sleek contemporary tiling. The remaining bedrooms are all comfortably sized, three with fitted wardrobes, and are served by a newly fitted four-piece bathroom with a walk-in shower, freestanding bath, and modern vanity unit.
Within the grounds, two individual one-bedroom annexes – Bluebell Cottage and Poppy Cottage – have been thoughtfully converted from a former stable block and echo the style and quality of the main house. Each offers open-plan kitchen and living areas, spacious double bedrooms with fitted storage, and smart bathrooms. These versatile spaces are ideal for extended family, visiting guests, or as dedicated work-from-home studios, treatment rooms or creative spaces. Both benefit from their own oil-fired heating system and enjoy privacy within the grounds, with independent access from the rear courtyard.
Outside, the setting of Cedar Park is truly special. The long approach is flanked by mature hedgerows and trees, opening out into a tranquil and private position set well back from the road. The front garden is mainly laid to lawn with a pleasant southerly aspect, while a generous gravel driveway provides parking for numerous vehicles. A smart block-paved patio catches the evening sun and is ideal for outdoor dining and entertaining. The grounds are thoughtfully arranged to include post and rail fencing, garden stores, oil tanks and a bio-digester waste system. The initial stretch of the driveway is shared with just one other property, with full right of way granted to the property.
Cedar Park is a rare opportunity to acquire a substantial and well-appointed home in a peaceful semi-rural setting, with the added benefit of flexible accommodation ideal for home working, extended families, or those seeking space to create a unique lifestyle. Viewings are highly recommended to fully appreciate all that this special home has to offer.
EPC rating: D. Tenure: Freehold,Entrance Hall
3.68m x 3.64m (12'1" x 11'11")
Lounge/Dining Room
7.5m x 6.17m (24'7" x 20'3")
Open Plan Living Kitchen
7.5m x 6.17m (24'7" x 20'3")
Rear Lobby
3.68m x 3.64m (12'1" x 11'11")
Utility
5.97m x 2m (19'7" x 6'7")
WC
1.85m x 1.38m (6'1" x 4'6")
Master Bedroom
7.5m x 3.68m (24'7" x 12'1")
Walk-in Wardrobe
2.11m x 2.4m (6'11" x 7'10")
En-suite Shower Room
3.46m x 2.4m (11'4" x 7'10")
Bedroom Two
3.62m x 2.66m (11'11" x 8'9")
Bedroom Three
3.69m x 3.68m (12'1" x 12'1")
Bedroom Four
3.71m x 3.68m (12'2" x 12'1")
Bedroom Five
3.62m x 2.59m (11'11" x 8'6")
Family Bathroom
2.66m x 2.41m (8'9" x 7'11")
Garage
5.79m x 6.99m (19'0" x 22'11")
Annex 1
Open Plan Living - 3.71m x 2.00m
Bedroom - 3.77m x 3.71m
Bathroom - 2.25m x 1.78m
Annex 2
Open Plan Living - 7.80m x 4.06m
Bedroom - 4.07m x 3.74m
Bathroom - 2.16m x 1.71m
Location
Tetney is a popular traditional village, approx 6 miles to the south of Grimsby and 9 miles to the charming market town of Louth. The village itself has many amenities including local village shops, public house and the village hall which holds many village activities. Excellent primary schooling within the village. Excellent road links into Grimsby, Louth and Cleethorpes.
Broadband Information
Standard- 8 Mbps (download speed), 0.9 Mbps (upload speed), Ultrafast - 900 Mbps (download speed), 450 Mbps (upload speed).
Agents Note
These particulars are for guidance only. Lovelle Estate Agency, their clients and any joint agents give notice that:- They have no authority to give or make representation/warranties regarding the property, or comment on the SERVICES, TENURE and RIGHT OF WAY of any property.
These particulars do not form part of any contract and must not be relied upon as statements or representation of fact.
All measurements/areas are approximate. The particulars including photographs and plans are for guidance only and are not necessarily comprehensive.
- COUNCIL TAXA payment made to your local authority in order to pay for local services like schools, libraries, and refuse collection. The amount you pay depends on the value of the property.Read more about council Tax in our glossary page.
- Band: F
- PARKINGDetails of how and where vehicles can be parked, and any associated costs.Read more about parking in our glossary page.
- Yes
- GARDENA property has access to an outdoor space, which could be private or shared.
- Private garden
- ACCESSIBILITYHow a property has been adapted to meet the needs of vulnerable or disabled individuals.Read more about accessibility in our glossary page.
- Ask agent
Humberston Road, Tetney, DN36
Add an important place to see how long it'd take to get there from our property listings.
__mins driving to your place
Get an instant, personalised result:
- Show sellers you’re serious
- Secure viewings faster with agents
- No impact on your credit score
Your mortgage
Notes
Staying secure when looking for property
Ensure you're up to date with our latest advice on how to avoid fraud or scams when looking for property online.
Visit our security centre to find out moreDisclaimer - Property reference P365. The information displayed about this property comprises a property advertisement. Rightmove.co.uk makes no warranty as to the accuracy or completeness of the advertisement or any linked or associated information, and Rightmove has no control over the content. This property advertisement does not constitute property particulars. The information is provided and maintained by Lovelle, Humberston. Please contact the selling agent or developer directly to obtain any information which may be available under the terms of The Energy Performance of Buildings (Certificates and Inspections) (England and Wales) Regulations 2007 or the Home Report if in relation to a residential property in Scotland.
*This is the average speed from the provider with the fastest broadband package available at this postcode. The average speed displayed is based on the download speeds of at least 50% of customers at peak time (8pm to 10pm). Fibre/cable services at the postcode are subject to availability and may differ between properties within a postcode. Speeds can be affected by a range of technical and environmental factors. The speed at the property may be lower than that listed above. You can check the estimated speed and confirm availability to a property prior to purchasing on the broadband provider's website. Providers may increase charges. The information is provided and maintained by Decision Technologies Limited. **This is indicative only and based on a 2-person household with multiple devices and simultaneous usage. Broadband performance is affected by multiple factors including number of occupants and devices, simultaneous usage, router range etc. For more information speak to your broadband provider.
Map data ©OpenStreetMap contributors.




