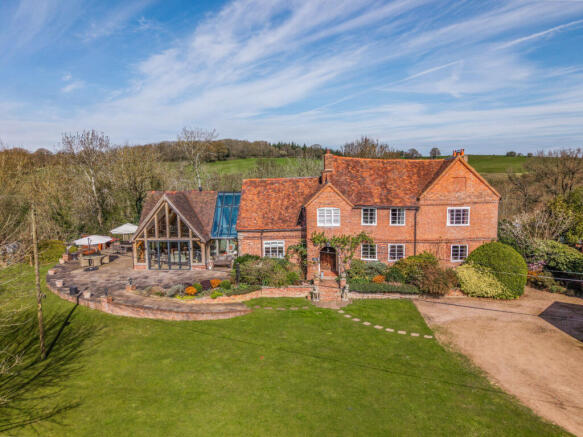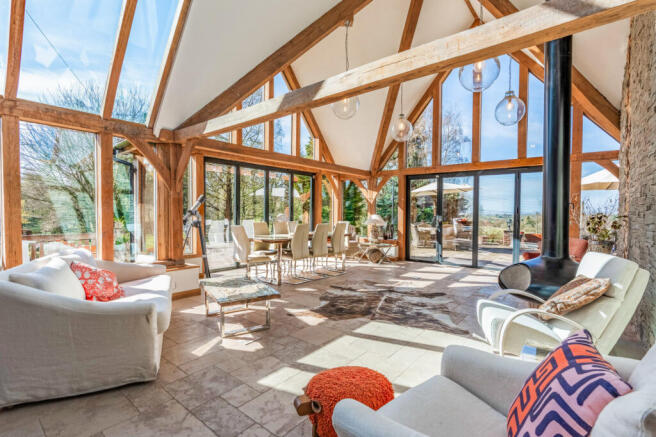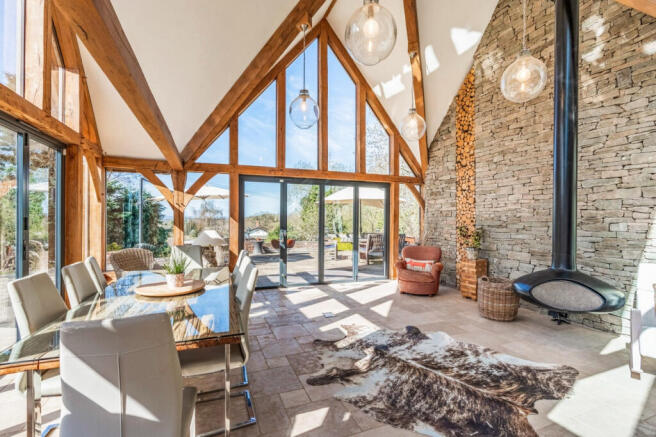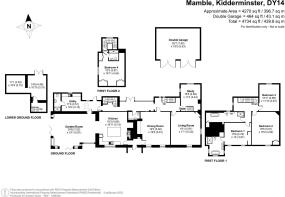Mamble, Kidderminster

- PROPERTY TYPE
Detached
- BEDROOMS
4
- BATHROOMS
4
- SIZE
4,270 sq ft
397 sq m
- TENUREDescribes how you own a property. There are different types of tenure - freehold, leasehold, and commonhold.Read more about tenure in our glossary page.
Freehold
Key features
- Grade II listed 17th century farmhouse
- Oak-framed garden room with terrace access
- Bespoke kitchen with granite-topped island
- Four bedrooms and two en suites
- Lower ground floor gym and guest room
- Approximately 1.7 acres of landscaped gardens
- Orchard with summerhouse and natural pond
- Double garage and ample parking
- Additional 2 acres available by separate negotiation
- Peaceful Mamble village location near Kidderminster
Description
• Characterful 17th century Grade II listed farmhouse in rural Worcestershire.
• Breathtaking oak-framed garden room with panoramic views and terrace access.
• Bespoke Shaker kitchen with central island, granite worktops and casual dining space.
• Three further character-filled reception spaces, including an inviting living room with log burner.
• Landscaped gardens, woodland and ornamental pond within grounds approaching two acres.
• Private gated driveway, double garage and workshop offering ample parking and storage.
• Peaceful village setting in Mamble, with excellent links to Kidderminster and Worcester.
The garden room
The oak-framed reception room is the architectural highlight, combining exceptional scale with warmth and elegance. Vaulted ceilings and exposed oak timbers give this room its distinct identity, while full-height glazing on two sides invites in natural light and offers uninterrupted views across the grounds. Bi-fold doors open directly onto the raised terrace, creating a natural extension of the living space in warmer months.
The stone-clad feature wall is home to a stylish suspended wood-burning stove, offering a striking focal point that enhances the ambience during colder evenings. With enough space for entertaining on a large scale or enjoying peaceful moments overlooking the garden, its connection to the kitchen makes it ideal for family life and social occasions. Whether hosting guests, relaxing by the fire, this space elevates the everyday into something truly special.
The kitchen
Spacious, bright and inviting, the kitchen is both stylish and practical. Shaker-style cabinetry in a soft neutral finish is paired with polished granite worktops and quality fittings. A central island provides additional workspace and informal seating is perfect for breakfast or entertaining guests. The SMEG Range Cooker sits beneath a tiled splash-back and traditional overmantel, flanked by integrated appliances.
There is ample room for a large dining table, making this a sociable space at the heart of the home. The area is naturally bright thanks to rear-facing windows and a wide opening into the oak-framed garden room, which draws in light and garden views. Practical features include a walk-in pantry with fitted shelving. The layout flows well for both formal and informal use, combining the charm of a traditional farmhouse kitchen with the comfort and convenience of a modern home.
The utility
Located just off the kitchen, the utility room offers a practical space for laundry and storage. Matching Shaker units and wooden worktops provide continuity in design, while a Belfast sink and additional under-counter appliances complete the setup. A Pulley Maid is suspended from the ceiling, and there’s space for a tall fridge freezer. A door opens to the downstairs shower room and another to the rear garden, allowing easy access to outdoor areas.
The dining room
The dining room is both elegant and versatile, ideal for formal meals or relaxed gatherings. With space for a large dining table and accompanying furniture, the room benefits from two large windows that provide ample natural light. Exposed ceiling beams and subtle architectural detailing echo the home’s period roots, while the proportions of the room allow for easy flow between the adjacent kitchen and living spaces.
The living room
The living room is a comfortable and inviting space, centred around a red brick fireplace with a wood-burning stove. Exposed beams and deep-set windows lend character, while neutral tones enhance the natural light. The room is well proportioned for multiple seating areas and is perfect for quiet evenings, family time or informal entertaining.
The study
The study provides an excellent environment for home working or quiet reading. Built-in shelving and generous proportions accommodate storage and seating, while a window to the garden allows for a light and calming atmosphere. The room is tucked away enough to allow for concentration, yet still integrated into the main ground floor layout. The staircase to the lower ground floor is also accessed from this room.
The shower room and cloakroom
This well-placed ground-floor shower room, accessed from the utility, includes a shower with tiled walls and chrome fittings, a vanity unit with inset basin and storage beneath and a WC. Positioned near the kitchen and reception rooms, it’s ideal for guests or use after outdoor activities.
Conveniently positioned off the main hallway, the cloakroom features a close-coupled WC and a wall-mounted basin with tiled splashback.
The hallway
Blending character with functionality, exposed timber framing and brickwork reflect the home’s heritage, while the wide staircase rises gracefully to the first floor. Light filters through the glazed rear door and side panels, brightening the space and highlighting its generous proportions. Practical touches include access to the wine store beneath the stairs and a door leading directly to the rear terrace.
The principal bedroom
The principal bedroom enjoys views over the gardens and a peaceful atmosphere. It is well proportioned, with space for a king-size bed and additional furnishings. Fitted wardrobes offer excellent storage and soft tones throughout make this a calm, restful retreat.
The principal en suite
The en suite features a large walk-in shower with chrome fittings, a fitted vanity unit with basin and a WC. Fully tiled in soft neutral shades, the room is both practical and stylish, offering a private bathroom for the principal bedroom.
The second bedroom
Currently arranged as a triple room, bedroom two is a light and airy space with a window to the front. It comfortably accommodates two single beds or a double, making it ideal as a children’s room, guest bedroom or additional study.
The third bedroom
Bedroom three is a spacious and tranquil double room with a view across the gardens. A fitted dresser provides useful storage, while there is ample space for a large bed and additional furniture. The proportions and quiet setting make it ideal as a guest room.
The fourth bedroom
This bright and comfortable double room overlooks the rear garden and enjoys a peaceful aspect. It offers generous space for furnishings and benefits from a neutral finish that allows for individual styling. A door leads directly into the en suite, creating a self-contained feel.
The fourth bedroom en suite
The en suite to bedroom four includes a walk-in shower with glass screen, a modern vanity unit with storage and basin and a close-coupled WC. Contemporary tiling and clean lines make this a smart and practical bathroom, ideal for guests or family members wanting added privacy.
The family bathroom
The family bathroom features a traditional freestanding roll-top bath, a separate shower enclosure, pedestal basin and WC. Finished with classic tiling and fittings in keeping with the age of the house, this is a charming and functional space for everyday use.
The lower ground floor
Accessed via a staircase from the study, the lower ground floor comprises two spacious rooms, currently used as a gym and occasional guest room. Each features barrel-vaulted ceilings, tiled flooring and sliding doors opening onto a private sunken terrace. These flexible spaces offer great potential for a cinema room, studio, hobbies room or additional accommodation.
The garden and grounds
The grounds at Southnett House extend to approximately two acres, offering a wonderful sense of space, privacy and natural beauty. The garden blends open lawns, mature trees and established planting with charming features. A wide stone terrace spans the side of the house, providing multiple spaces for entertaining or relaxing. This elevated area enjoys views across the garden and countryside beyond and flows directly from the oak-framed garden room.
A natural pond lies at the centre of the grounds, enclosed by post and rail fencing and surrounded by blossom trees and wild grasses. A Wendy House is tucked beneath the trees. Beyond the formal areas, the land opens out to include a productive orchard with apple, pear and plum trees, a wildflower patch, green house and sheds. These elements offer opportunities for self-sufficiency as well as quiet enjoyment of the landscape.
Sheltered by woodland and bordered by hedgerows, the entire plot offers excellent privacy without feeling enclosed. Whether used for entertaining, family gatherings or peaceful reflection, the gardens and grounds form an integral part of the lifestyle Southnett House offers.
The double garage
Southnett House is approached via a long private drive that winds gently up to the property, the gravelled drive opens into a wide parking area to the front of the house, with space for multiple vehicles. The detached double garage is built in traditional style, with brick elevations and a pitched roof. Two timber double doors open to a generous space with lighting and power. Currently used as a workshop and garden store, this outbuilding complements the main house perfectly and provides excellent additional storage.
Agent Note
An additional, approximately, two acres of land is available by separate negotiation.
Southnett House enjoys a peaceful and private location on the edge of Mamble. Known for its rural tranquillity and welcoming community, Mamble offers the perfect balance of seclusion and connectivity.
The village itself is surrounded by beautiful open countryside, with walking routes on the doorstep. It is also well situated for access to nearby towns such as Kidderminster, Bewdley and Tenbury Wells, each offering a range of amenities. The historic market town of Ludlow lies just beyond, providing fine dining, and independent shops.
The surrounding area is home to a selection of well-regarded schools, including The King's School and The Royal Grammar School in Worcester and Lucton School.
Despite the peaceful setting, Mamble is within easy reach of major road links, with the A456 providing access to the M5 and beyond. Trains from Kidderminster and Worcester offer direct routes to Birmingham and London, making this a viable location for commuting as well as rural retreat.
The property benefits from heating and hot water supplied via an oil-fired system, with additional provision from liquid propane gas. Mains electricity and water are connected, and drainage is to a private septic tank. The property is also equipped with a security alarm system.
Council tax band G
Reservation Fee - refundable on exchange
A reservation fee, refundable on exchange, is payable prior to the issue of the Memorandum of Sale and after which the property may be marked as Sold Subject to Contract. The fee will be reimbursed upon the successful Exchange of Contracts.
The fee will be retained by Andrew Grant in the event that you the Buyer withdraws from the purchase or does not Exchange within 6 months of the fee being received other than for one or more of the following reasons:
1. Any significant material issues which individually are more than 1% of the agreed purchase price and are highlighted in a survey and were not evident or drawn to the attention of you, the Buyer, prior to the Memorandum of Sale being issued.
2. Serious and material defect in the seller’s legal title.
3. Local search revealing a matter that has a material adverse effect on the market value of the property that was previously undeclared and not in the public domain.
4. The vendor withdrawing the property from sale.
The reservation fee will be 0.5% of the accepted offer price for offers below £800,000 and 1% for offers of £800,000 or over. This fee, unless specified otherwise, is payable upon acceptance by the vendor of an offer from a buyer and completion of an assessment of the buyer’s financial status and ability to proceed.
Should a buyer’s financial position regarding the funding of the property prove to be fundamentally different from that declared by the buyer when the Memorandum of Sale was completed, then the Vendor has the right to withdraw from the sale and/or the reservation fee retained. For example, where the buyer declares themselves as a cash buyer but are in fact relying on an unsecured sale of their property. The reservation fee will not be refunded where there is an inability on the part of the Buyer to raise any required mortgage after the Memorandum of Sale is completed.
Once the reservation fee has been paid, any renegotiation of the price stated in the memorandum of sale for any reason other than those covered in points 1 to 3 above will lead to the reservation fee being retained. A further fee will be levied on any subsequent reduced offer that is accepted by the vendor. This further fee will be subject to the same conditions that prevail for all reservation fees outlined above.
Brochures
Brochure 1- COUNCIL TAXA payment made to your local authority in order to pay for local services like schools, libraries, and refuse collection. The amount you pay depends on the value of the property.Read more about council Tax in our glossary page.
- Ask agent
- PARKINGDetails of how and where vehicles can be parked, and any associated costs.Read more about parking in our glossary page.
- Garage,Off street
- GARDENA property has access to an outdoor space, which could be private or shared.
- Private garden,Patio
- ACCESSIBILITYHow a property has been adapted to meet the needs of vulnerable or disabled individuals.Read more about accessibility in our glossary page.
- Ask agent
Mamble, Kidderminster
Add an important place to see how long it'd take to get there from our property listings.
__mins driving to your place
Get an instant, personalised result:
- Show sellers you’re serious
- Secure viewings faster with agents
- No impact on your credit score
Your mortgage
Notes
Staying secure when looking for property
Ensure you're up to date with our latest advice on how to avoid fraud or scams when looking for property online.
Visit our security centre to find out moreDisclaimer - Property reference AGS250028. The information displayed about this property comprises a property advertisement. Rightmove.co.uk makes no warranty as to the accuracy or completeness of the advertisement or any linked or associated information, and Rightmove has no control over the content. This property advertisement does not constitute property particulars. The information is provided and maintained by Andrew Grant, Covering the West Midlands. Please contact the selling agent or developer directly to obtain any information which may be available under the terms of The Energy Performance of Buildings (Certificates and Inspections) (England and Wales) Regulations 2007 or the Home Report if in relation to a residential property in Scotland.
*This is the average speed from the provider with the fastest broadband package available at this postcode. The average speed displayed is based on the download speeds of at least 50% of customers at peak time (8pm to 10pm). Fibre/cable services at the postcode are subject to availability and may differ between properties within a postcode. Speeds can be affected by a range of technical and environmental factors. The speed at the property may be lower than that listed above. You can check the estimated speed and confirm availability to a property prior to purchasing on the broadband provider's website. Providers may increase charges. The information is provided and maintained by Decision Technologies Limited. **This is indicative only and based on a 2-person household with multiple devices and simultaneous usage. Broadband performance is affected by multiple factors including number of occupants and devices, simultaneous usage, router range etc. For more information speak to your broadband provider.
Map data ©OpenStreetMap contributors.




