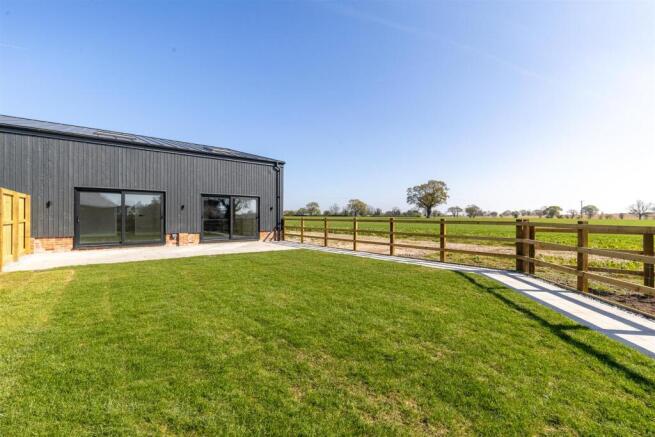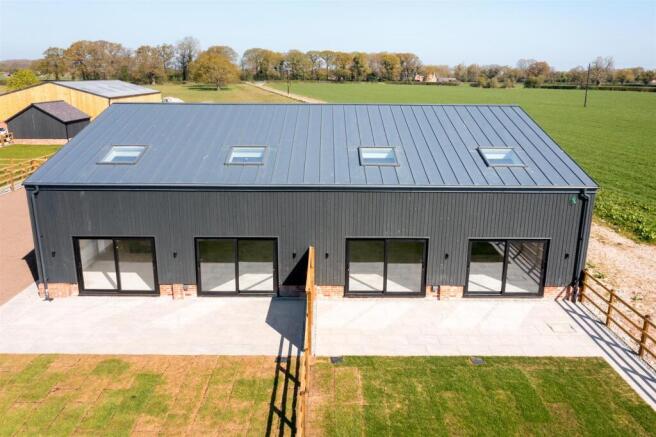Plot 9, Rookery View, Stoke Hall Lane, Nantwich

- PROPERTY TYPE
Semi-Detached
- BEDROOMS
3
- BATHROOMS
2
- SIZE
Ask agent
- TENUREDescribes how you own a property. There are different types of tenure - freehold, leasehold, and commonhold.Read more about tenure in our glossary page.
Freehold
Key features
- Estimated Gross Internal Area 2505 sqft
- Rookery View Development by RHB Construction.
- Total of Nine energy-efficient, architecturally designed homes with a choice of garden sizes and optional land. Double garages.
- Sharing a long private driveway, the conversions are approached via a quiet country lane
- Fittings and finishes throughout will be of very high quality.
- Despite being entirely rural in character, Rookery View is surprisingly well-connected.
- A stunning setting in an idyllic location with magnificent views
Description
Approached via a quiet country lane, a long, private driveway leads to the central traditional courtyard, around which seven homes orientate with the recently released plots 8 and 9 distinguishable by their modern design.
Rookery view is an ensemble of nine beautifully restored farm buildings nestled in a peaceful pocket of countryside between Nantwich and Tarporley which feels wonderfully secluded.
The impeccable execution of the renovation demonstrates an intimate understanding of the building, while modern material touches bring a contemporary aesthetic with modern detailing and playful use of design elements introduced across the light spacious interiors.
The surrounding area is known for its open fields and rolling countryside, with extensive walking and cycling routes easily accessible from the development.
Gross internal area 2505ft2 excluding garage (333ft2). Total area 2838ft2 (263.7 m2).
A modern take on rural living: two exceptional contemporary attached rural homes plots 8 & 9, the result of outstanding originality and innovative construction.
Approached via a quiet country lane, a long, private driveway leads to the central traditional courtyard, around which seven homes orientate with the recently released plots 8 and 9 distinguishable by their modern design.
Rookery view is an ensemble of nine beautifully restored farm buildings nestled in a peaceful pocket of countryside between Nantwich and Tarporley which feels wonderfully secluded.
The impeccable execution of the renovation demonstrates an intimate understanding of the building, while modern material touches bring a contemporary aesthetic with modern detailing and playful use of design elements introduced across the light spacious interiors.
The surrounding area is known for its open fields and rolling countryside, with extensive walking and cycling routes easily accessible from the development.
Gross internal area 2505ft2 excluding garage (333ft2). Total area 2838ft2 (263.7 m2).
General Remarks - Comment by Mark Johnson FRICS @ Baker Wynne and Wilson
Set in a quiet and peaceful hamlet in the South Cheshire countryside, close to Barbridge and the canal Rookery View development will comprise Nine energy-efficient, architecturally designed homes with a choice of garden sizes and optional land. Sharing a long private driveway, the conversions are approached via a quiet country lane, with a generous provision of parking and garaging close to the barns. The barns are a sensitive reimagining of a series of farm buildings that will be a subtle division to create a series of beautifully light, free-flowing living spaces which will frame panoramic countryside views.
RHB construction has sought to celebrate the materiality of the structures while introducing contemporary forms, extended sections of glazing, and subtle divisions to create a series of beautifully light, free-flowing living spaces. Across the development the spatial configuration is restrained and sympathetic, retaining a respectful relationship with the architecturally stunning original farm building, being the natural nucleus of the plan set around an expansive traditional courtyard. Fittings and finishes throughout will be of very high quality.
Note: Adjoining optional land is available by separate negotiation if required.
Specification - The specification of the barns includes, but is not limited to, the following: Air source heat pumps, Underfloor heating, Double garages with electric doors, Beautifully designed kitchens with Neff appliances, boiler taps and wine cooler, Lutron lighting in kitchen, diner, living area, Sonos integrated ceiling speakers to kitchen, diner, living area, Fibre broadband direct to each property, 10 years structural warranty, Electric charging points for cars, Electric gates.
About The Developer - RHB Construction is a local, family run construction company based in Nantwich and are renown as one of the areas leading construction and property development companies who specialise in bespoke homes, barn conversions and large-scale renovation projects.
Directions To Cw5 6As - what3words /// gearbox.trappings.juggler
Accommodation -
Entrance Hall - 6.83m x 2.03m (22'5" x 6'8") -
Living Room - 4.65m x 4.22m (15'3" x 13'10") -
Study - 3.00m x 2.11m (9'10" x 6'11") -
Cloakroom - 1.85m x 1.50m (6'1" x 4'11") -
Utility Room - 3.02m x 2.01m (9'11" x 6'7") -
Storage/Boiler Room - 2.01m x 1.09m (6'7" x 3'7") -
Boot/Store Room - 2.11m x 2.03m (6'11" x 6'8") -
Kitchen/Breakfast/Dining/Family Room - 8.69m x 6.58m (28'6" x 21'7") -
First Floor -
Master Bedroom - 5.97m x 4.27m (19'7" x 14'0") -
Dressing Room/Walk In Wardrobe - 3.20m x 2.67m (10'6" x 8'9") -
Ensuite Bathroom - 3.48m x 3.20m (11'5" x 10'6") -
Bedroom No. 2 - 5.99m x 4.22m (19'8" x 13'10") -
Bedroom No. 3 - 4.34m x 4.24m (14'3" x 13'11") -
Shower Room - 2.79m x 2.01m (9'2" x 6'7") -
Double Garage (333 Ft2) - 5.87m x 5.28m (19'3" x 17'4") -
Services - Mains water and electricity. Private drainage. Air source heating system.
N.B. Tests have not been made of electrical, water, gas, drainage and heating systems and associated appliances, nor confirmation obtained from the statutory bodies of the presence of these services. The information given should therefore be verified prior to a legal commitment to purchase.
Tenure - Freehold.
Council Tax - To be assessed.
Viewings - Please contact the offices of Baker Wynne and Wilson on Tel
Optional land (see previous note: to be discussed with the developer during viewing)
Brochures
Plot 9, Rookery View, Stoke Hall Lane, NantwichBrochure- COUNCIL TAXA payment made to your local authority in order to pay for local services like schools, libraries, and refuse collection. The amount you pay depends on the value of the property.Read more about council Tax in our glossary page.
- Ask agent
- PARKINGDetails of how and where vehicles can be parked, and any associated costs.Read more about parking in our glossary page.
- Yes
- GARDENA property has access to an outdoor space, which could be private or shared.
- Yes
- ACCESSIBILITYHow a property has been adapted to meet the needs of vulnerable or disabled individuals.Read more about accessibility in our glossary page.
- Ask agent
Energy performance certificate - ask agent
Plot 9, Rookery View, Stoke Hall Lane, Nantwich
Add an important place to see how long it'd take to get there from our property listings.
__mins driving to your place
Get an instant, personalised result:
- Show sellers you’re serious
- Secure viewings faster with agents
- No impact on your credit score



Your mortgage
Notes
Staying secure when looking for property
Ensure you're up to date with our latest advice on how to avoid fraud or scams when looking for property online.
Visit our security centre to find out moreDisclaimer - Property reference 33823724. The information displayed about this property comprises a property advertisement. Rightmove.co.uk makes no warranty as to the accuracy or completeness of the advertisement or any linked or associated information, and Rightmove has no control over the content. This property advertisement does not constitute property particulars. The information is provided and maintained by Baker Wynne & Wilson, Nantwich. Please contact the selling agent or developer directly to obtain any information which may be available under the terms of The Energy Performance of Buildings (Certificates and Inspections) (England and Wales) Regulations 2007 or the Home Report if in relation to a residential property in Scotland.
*This is the average speed from the provider with the fastest broadband package available at this postcode. The average speed displayed is based on the download speeds of at least 50% of customers at peak time (8pm to 10pm). Fibre/cable services at the postcode are subject to availability and may differ between properties within a postcode. Speeds can be affected by a range of technical and environmental factors. The speed at the property may be lower than that listed above. You can check the estimated speed and confirm availability to a property prior to purchasing on the broadband provider's website. Providers may increase charges. The information is provided and maintained by Decision Technologies Limited. **This is indicative only and based on a 2-person household with multiple devices and simultaneous usage. Broadband performance is affected by multiple factors including number of occupants and devices, simultaneous usage, router range etc. For more information speak to your broadband provider.
Map data ©OpenStreetMap contributors.




