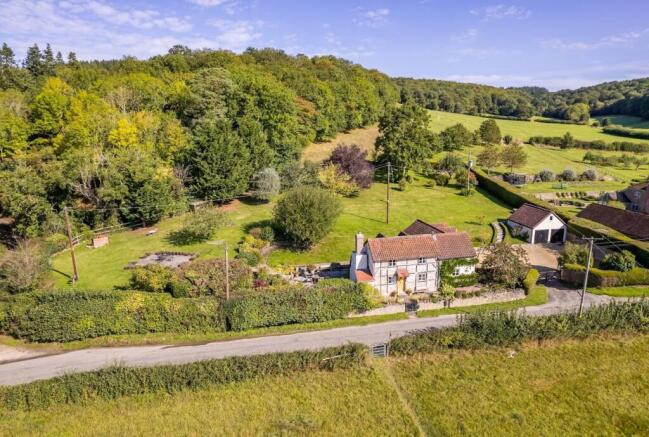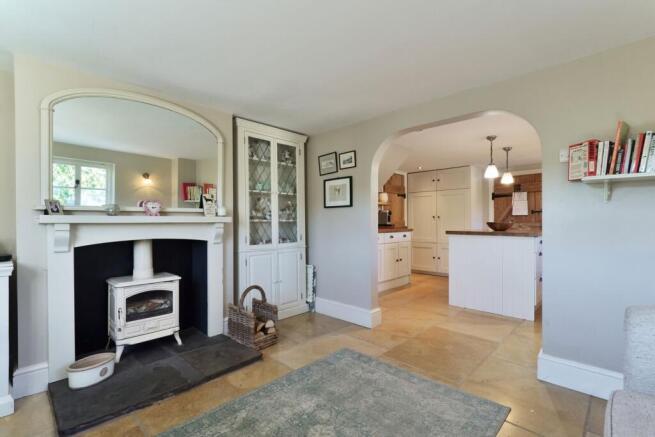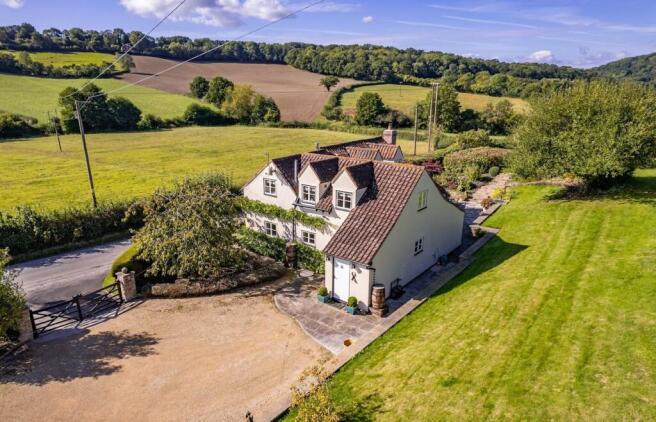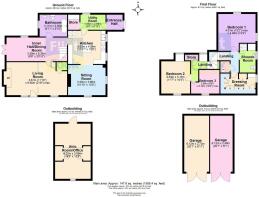Woolhope, Hereford, HR1
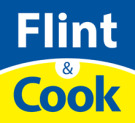
- PROPERTY TYPE
Cottage
- BEDROOMS
3
- BATHROOMS
2
- SIZE
Ask agent
- TENUREDescribes how you own a property. There are different types of tenure - freehold, leasehold, and commonhold.Read more about tenure in our glossary page.
Freehold
Key features
- Grade II Listed detached cottage
- Historic rural location
- Extended and updated
- Exposed beams and timbering
- Stunning views
- Extending to 0.75 acres
Description
Occupying an idyllic rural location, with stunning views, an extended Grade II Listed detached cottage in excellent order and with a wealth of character, excellent parking, detached double garage and gardens extending to approximately 3/4 of an acre.
This delightful detached property is pleasantly located in an historic rural location, between the village of Fownhope (1 mile) within the Woolhope Dome, close to Haugh Woods, in an area noted for its lovely walks.
Fownhope is a vibrant village within which there are a range of amenities including a village hall, shop/post office, doctors surgery, church, 2 public houses, an exclusive health and leisure club (Wye Leisure), bus service, sports playing field, primary school and the property is also in the catchment area for Bishops secondary school.
The original black & white cottage has been significantly extended and updated, and provides characterful accommodation with double-glazing, electric heating and has the benefit of excellent parking, a double garage with attic room over, and extensive patios and lawned gardens with the whole extending to approximately 3/4 of an acre.
Hardwood canopy porch
Door to
Living room
Exposed ceiling timbers, inglenook-style fireplace with Clearview woodburning stove on a raised hearth, hardwood flooring, electric heater, understairs store cupboard, 2 windows to front, door to
Inner hall/dining room
Exposed timbering, hardwood flooring, electric heater, double doors to side, window to rear.
Bathroom
Having a roll-top bath with mixer tap/shower attachment, wash hand basin with cupboard under, WC, electric heated towel rail, part boarded walls, window, extractor fan.
Kitchen
Fitted with range of traditional style base units with oak worksurfaces, tiled floor, Belfast sink unit with mixer tap, electric heater, space for range-style cooker with extractor hood, central island station with hardwood top, built-in dishwasher, built-in fridge/freezer, 2 windows to side, archway into the
Sitting room
Tiled floor, recessed fireplace with woodburning stove on a flagstone hearth, electric heater, windows to front and side.
A door leads from the kitchen to the
Utility room
Tiled floor, electric fuseboard, window to rear, walk-in cupboard with plumbing for washing machine, space for tumble drier and shelving.
Side entrance hall
Tiled floor, door to parking area.
A staircase leads from the inner hall/dining room to a half-landing and staircase to
Inner landing
Airing cupboard with hot water cylinder.
Bedroom 1
Hardwood flooring, electric heater, windows to side and rear.
Dressing room
Range of fitted wardrobes, dressing table, window to side.
Shower room
Tiled shower cubicle with mains fitment, wash hand basin, WC, electric heated towel rail, tiled floor, part-tiled walls, store cupboard with granite top, extractor fan, window to side.
Second landing
Window, store cupboard, hatch to roof space.
Bedroom 2
Hardwood flooring, electric heater, windows to front and rear.
Bedroom 3
Hardwood flooring, electric heater, window to front.
Outside
The property is approached via a splayed entrance drive with gated stone pillars leading to a gravelled parking and turning area.
Detached double garage
(with partition), 2 sets of double doors, light and power. There is external access, via stone steps, to an
Attic room/office
Store cupboards, light, power and window.
Gardens
The property stands in approximately 3/4 of an acre of mainly lawned gardens, which are interspersed with a variety of ornamental and mature trees and offer an excellent degree of privacy and seclusion, and there are spectacular views.
Immediately adjoining the property is a large paved patio with stone retaining wall and steps leading to the upper patio/seating area. There is a Summer House, log store, a brick-built barbecue, outside lights and water tap. Original Well.
Services
Mains electricity and water are connected. Private drainage system. Electric heating.
Outgoings
Council tax band F, payable 2024/25 £3375.13. Water rates are payable.
Directions
From Hereford proceed initially on the A438 towards Ledbury and then, just past Hereford Fire Station, turn right onto the B4224 towards Fownhope. Continue through Hampton Bishop and Mordiford into Fownhope and then, at the staggered crossroads (just past the village shop), turn left signposted Woolhope. The property is located on the left-hand side after approximately 1 mile.
Viewing
Strictly by appointment through the Agent, Flint & Cook, .
Money laundering regulations
Prospective purchasers are required to provide address verification, identification and proof of funds at the time of making an offer.
Brochures
Brochure 1- COUNCIL TAXA payment made to your local authority in order to pay for local services like schools, libraries, and refuse collection. The amount you pay depends on the value of the property.Read more about council Tax in our glossary page.
- Band: F
- PARKINGDetails of how and where vehicles can be parked, and any associated costs.Read more about parking in our glossary page.
- Yes
- GARDENA property has access to an outdoor space, which could be private or shared.
- Yes
- ACCESSIBILITYHow a property has been adapted to meet the needs of vulnerable or disabled individuals.Read more about accessibility in our glossary page.
- Ask agent
Energy performance certificate - ask agent
Woolhope, Hereford, HR1
Add an important place to see how long it'd take to get there from our property listings.
__mins driving to your place
Get an instant, personalised result:
- Show sellers you’re serious
- Secure viewings faster with agents
- No impact on your credit score
Your mortgage
Notes
Staying secure when looking for property
Ensure you're up to date with our latest advice on how to avoid fraud or scams when looking for property online.
Visit our security centre to find out moreDisclaimer - Property reference 28165434. The information displayed about this property comprises a property advertisement. Rightmove.co.uk makes no warranty as to the accuracy or completeness of the advertisement or any linked or associated information, and Rightmove has no control over the content. This property advertisement does not constitute property particulars. The information is provided and maintained by Flint & Cook, Hereford. Please contact the selling agent or developer directly to obtain any information which may be available under the terms of The Energy Performance of Buildings (Certificates and Inspections) (England and Wales) Regulations 2007 or the Home Report if in relation to a residential property in Scotland.
*This is the average speed from the provider with the fastest broadband package available at this postcode. The average speed displayed is based on the download speeds of at least 50% of customers at peak time (8pm to 10pm). Fibre/cable services at the postcode are subject to availability and may differ between properties within a postcode. Speeds can be affected by a range of technical and environmental factors. The speed at the property may be lower than that listed above. You can check the estimated speed and confirm availability to a property prior to purchasing on the broadband provider's website. Providers may increase charges. The information is provided and maintained by Decision Technologies Limited. **This is indicative only and based on a 2-person household with multiple devices and simultaneous usage. Broadband performance is affected by multiple factors including number of occupants and devices, simultaneous usage, router range etc. For more information speak to your broadband provider.
Map data ©OpenStreetMap contributors.
