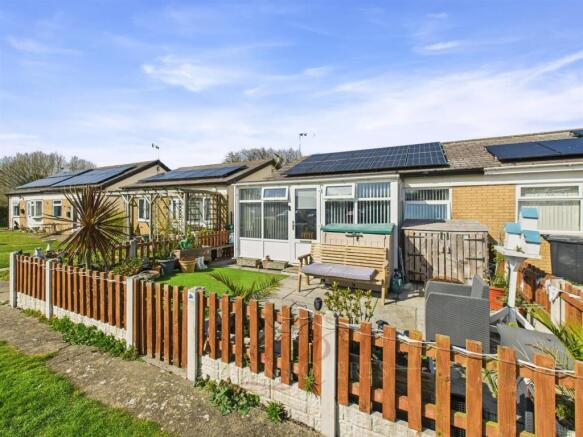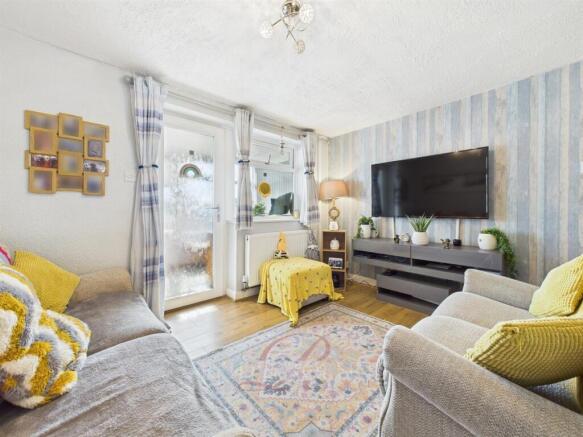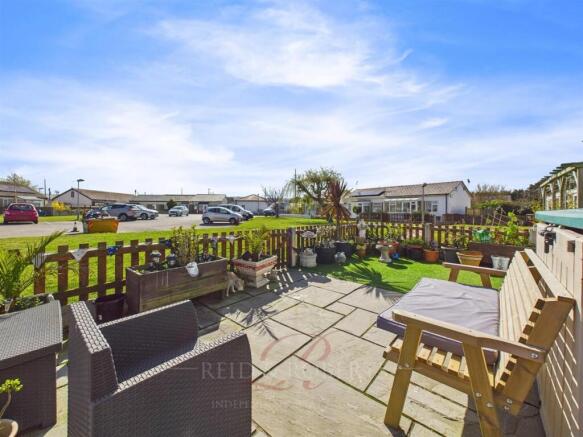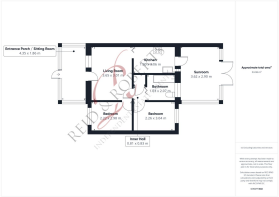
Willow Grove, Talacre, Holywell

- PROPERTY TYPE
Semi-Detached Bungalow
- BEDROOMS
2
- BATHROOMS
1
- SIZE
Ask agent
Key features
- SEMI-DETACHED BUNGALOW
- TWO BEDROOMS
- SUN PORCH & CONSERVATORY
- MODERN KITCHEN
- WELL-MAINTAINED FRONT AND REAR GARDENS
- DESIGNATED PARKING SPACE
- WITHIN WALKING DISTANCE TO TALACRE BEACH!
- SOLAR PANELS
- VIEWINGS HIGHLY RECOMMENDED!
- LEASEHOLD
Description
Accommodation comprises of an entrance porch, living room, kitchen, conservatory, hallway, bathroom and two double bedrooms. Additional features include fully-owned solar panels, offering eco-friendliness and cost-efficiency as well as a newly installed water meter and heat pump system.
As well as the short walk from the beach, Talacre offers excellent local amenities and easy transport links to nearby towns such as Prestatyn or the A55 for convenient travel.
Accommodation Comprises - Externally, the front garden is enclosed by wooden picket fencing and features a paved patio with Indian stone, an artificial grass area and multiple seating spots, making it a delightful suntrap.
A double-glazed door leads into:
Sun Porch - Upon entering through a wooden gate into the front garden, a step leads up to the entrance porch via a UPVC double-glazed door. The porch, which doubles as a sunroom, features wood-effect laminate flooring, a PVC panel ceiling with spotlights and UPVC double-glazed windows to the front and side elevation, creating a bright and airy space.
A UPVC frosted door provides access into:
Living Room - The living room is a warm and inviting space, boasting wood-effect laminate flooring, panelled radiator, ceiling light, power points, a TV point, a wall-mounted thermostat and a large UPVC double-glazed window to the front elevation which allows for natural light to flood the room.
A Bi-fold sliding door leads into the kitchen, while additional doors provide access to the main bedroom and inner hall.
Kitchen - The contemporary kitchen is well-equipped with modern wall and base units, complemented by sleek worktops. It features an integrated electric hob with a black chimney-style extractor fan, an integrated oven, a black sink with a drainer and spray mixer tap and partially tiled walls with splashback tiling. The space is finished with stone-effect tiled flooring and a UPVC double-glazed door that opens into the conservatory.
Conservatory - The conservatory is constructed with UPVC panels and double-glazing. It features wood-effect vinyl flooring, power points for additional appliances and French doors that open into the rear garden, creating a seamless indoor-outdoor transition.
Bedroom One - This bright and airy bedroom has a UPVC double-glazed window to the front elevation which provides plenty of natural sunlight into the room. The room also houses a ceiling light, power points and laid with wood-effect laminate flooring.
Inner Hall - This space provides access to the second bedroom, bathroom and storage cupboard housing the heat source pump tank.
Bedroom Two - A spacious rooms provides space for plenty of bedroom furniture, making it ideal as a bedroom, nursery or office. The room provides a ceiling light, wood-effect vinyl flooring, power points and a UPVC double-glazed window overlooking the rear well-maintained garden with a panelled radiator below.
Bathroom - Stylishly appointed with a two-piece suite, including a close-coupled WC with a built-in sink, an integrated vanity unit and a bath with a wall-mounted electric shower. The bathroom is finished with wet-room-style flooring, tiled walls, a chrome towel radiator and a UPVC double-glazed frosted window overlooking the conservatory and rear elevation.
External - Externally, the front garden is enclosed by wooden picket fencing and features a paved patio with Indian stone, an artificial grass area and multiple seating spots, making it a delightful suntrap. A wooden gate provides access to the side and rear gardens. The private low-maintenance rear garden is fully enclosed and offers a paved patio area with various seating spots, storage solutions and a wooden shed. It is bordered by wooden panel fencing, ensuring privacy and security.
You will find a designated parking space and further visitor parking to the front of the property.
Would You Like A Free Valuation On Your Property? - We have 30 years experience in valuing properties and would love the opportunity to provide you with a FREE - NO OBLIGATION VALUATION OF YOUR HOME.
Viewing Arrangements - If you would like to view this property then please either call us on or email us at
We will contact you for feedback after your viewing as our clients always like to hear your thoughts on their property.
Make An Offer - Once you are interested in buying this property, contact this office to make an appointment. The appointment is part of our guarantee to the seller and should be made before contacting a Building Society, Bank or Solicitor. Any delay may result in the property being sold to someone else, and survey and legal fees being unnecessarily incurred.
Independent Mortgage Advice - Reid & Roberts Estate Agents can offer you a full range of Mortgage Products and save you the time and inconvenience of trying to get the most competitive deal yourself. We deal with all major Banks and Building Societies and can look for the most competitive rates around. For more information call .
Loans - YOUR HOME IS AT RISK IF YOU DO NOT KEEP UP REPAYMENTS ON A MORTGAGE OR OTHER LOANS SECURED ON IT.
Misdescription Act - These particulars, whilst believed to be accurate, are for guidance only and do not constitute any part of an offer or contract - Intending purchasers or tenants should not rely on them as statements or representations of fact, but must satisfy themselves by inspection or otherwise as to their accuracy. No person in the employment of Reid and Roberts has the authority to make or give any representations or warranty in relation to the property.
Money Laundering Regulations - Both vendors and purchasers are asked to produce identification documentation and we would ask for your co-operation in order that there will be no delay in agreeing the sale.
Brochures
Willow Grove, Talacre, HolywellBrochure- COUNCIL TAXA payment made to your local authority in order to pay for local services like schools, libraries, and refuse collection. The amount you pay depends on the value of the property.Read more about council Tax in our glossary page.
- Band: B
- PARKINGDetails of how and where vehicles can be parked, and any associated costs.Read more about parking in our glossary page.
- Yes
- GARDENA property has access to an outdoor space, which could be private or shared.
- Yes
- ACCESSIBILITYHow a property has been adapted to meet the needs of vulnerable or disabled individuals.Read more about accessibility in our glossary page.
- Ask agent
Willow Grove, Talacre, Holywell
Add an important place to see how long it'd take to get there from our property listings.
__mins driving to your place
Get an instant, personalised result:
- Show sellers you’re serious
- Secure viewings faster with agents
- No impact on your credit score
Your mortgage
Notes
Staying secure when looking for property
Ensure you're up to date with our latest advice on how to avoid fraud or scams when looking for property online.
Visit our security centre to find out moreDisclaimer - Property reference 33780245. The information displayed about this property comprises a property advertisement. Rightmove.co.uk makes no warranty as to the accuracy or completeness of the advertisement or any linked or associated information, and Rightmove has no control over the content. This property advertisement does not constitute property particulars. The information is provided and maintained by Reid and Roberts, Holywell. Please contact the selling agent or developer directly to obtain any information which may be available under the terms of The Energy Performance of Buildings (Certificates and Inspections) (England and Wales) Regulations 2007 or the Home Report if in relation to a residential property in Scotland.
*This is the average speed from the provider with the fastest broadband package available at this postcode. The average speed displayed is based on the download speeds of at least 50% of customers at peak time (8pm to 10pm). Fibre/cable services at the postcode are subject to availability and may differ between properties within a postcode. Speeds can be affected by a range of technical and environmental factors. The speed at the property may be lower than that listed above. You can check the estimated speed and confirm availability to a property prior to purchasing on the broadband provider's website. Providers may increase charges. The information is provided and maintained by Decision Technologies Limited. **This is indicative only and based on a 2-person household with multiple devices and simultaneous usage. Broadband performance is affected by multiple factors including number of occupants and devices, simultaneous usage, router range etc. For more information speak to your broadband provider.
Map data ©OpenStreetMap contributors.








