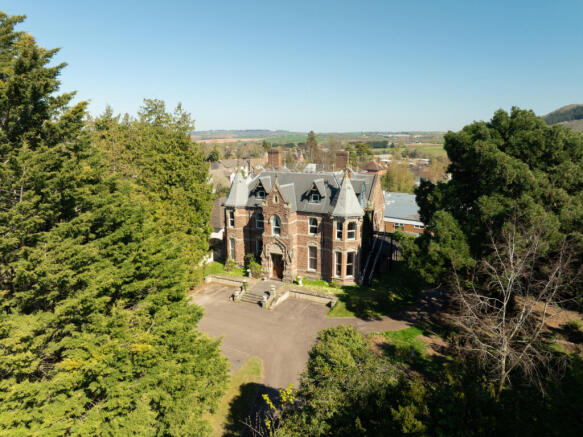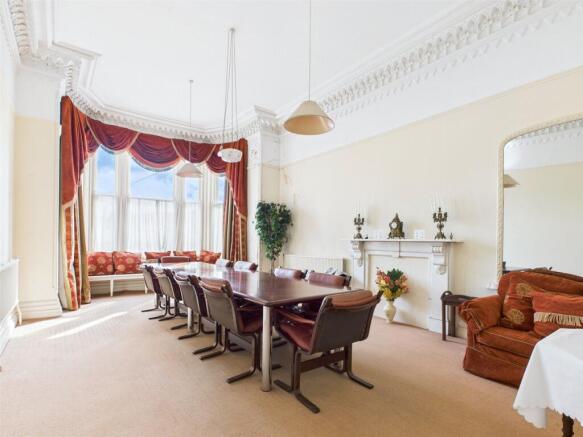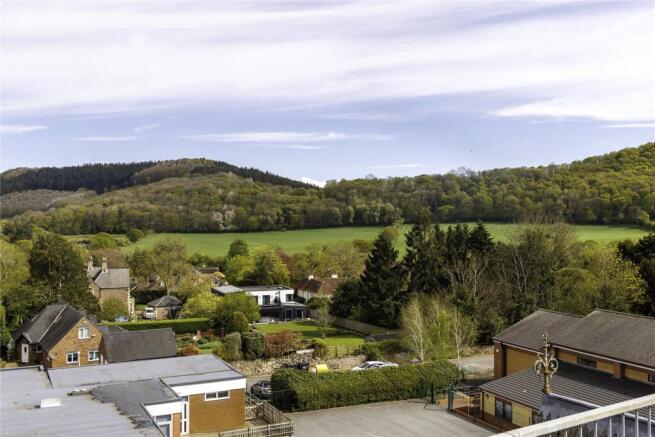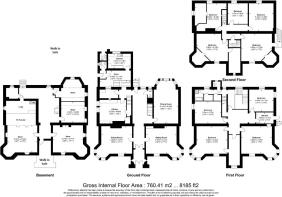Walford Road, Ross-on-Wye, Herefordshire, HR9

- PROPERTY TYPE
Detached
- BEDROOMS
10
- BATHROOMS
3
- SIZE
8,185 sq ft
760 sq m
- TENUREDescribes how you own a property. There are different types of tenure - freehold, leasehold, and commonhold.Read more about tenure in our glossary page.
Freehold
Key features
- Steeped in history with a wealth or original features
- Approx 6300 sq ft of accommodation on three floors
- Versatile property suitable for house, offices or conversion to apartments
- Basement room totalling approx 1894 sq ft
- Gardens, grounds and parking
- Including access to neighbouring apartments
- Ten Bedrooms, Four Reception Rooms
- Leaded roof terrace with outstanding views
- EPC Rating: TBC
Description
Green Heys - A Brief History
Originally constructed for Thomas Blake ( 1 825 - 1 901 ) , a renowned Victorian philanthropist in around 1 870 as a gentleman’ s residence, at that time named Lebanon. Renamed to Green Heys in around 1 901 .
In May 1 934 the property was marketed and purchased, intended as a holiday home for the Sisters of St Joseph. However, later it became a Catholic school. As demand grew the now St Joseph school was constructed to the rear and the sisters used Green Heys as their residence.
In 2006 the property was bought by the present owner and used as a business premises and offices.
Consent has now been gained to return to a single dwelling and represents a superb opportunity to restore to its former glory and be one of Ross on Wye' s most outstanding homes.
Solid timber ornate double doors with elaborate ironwork leads into:
Entrance Vestibule: 9' x 7' (2.74m x 2.13m)
Featuring impressive stained glass windows. Original decorative tiled flooring with solid Oak carved 9'6" high double doors with elaborate, original stained glass panels with stone carving above leading through to:
Main Reception Hall:
With cloakroom beneath staircase. Doors lead through into:
Extensive Inner Hallway:
With part decorative tiled floor and original majestic oak full turn staircase with galleried landing leading to first floor.
On the ground floor there are two large front reception rooms each with 13'9" high ceilings, sash windows to front aspects and corner bays. Ornate, original cornicing and exposed pine flooring. Original fireplace surround. Radiators, power points.
To the rear the impressive dining room (26' (7.92m)
Having bay sash window to rear aspect and again high ceilings in excess of 13' with original, ornate cornicing and marble fireplace surround.
Cloakroom/WC & Kitchen Area:
Has been used as offices and will need altering into a kitchen but retains the fabulous step in shelved cupboards behind the painted panelled wall. Further scullery area would make a useful utility room.
Leading onto the rear, steps lead down into a storage area. Additional cloakroom and rear lobby.
Wide, half turn, oak staircase with wonderful tall stained glass window leads up to galleried landing with exposed floorboards and original ceiling cornicing. Having been used as offices, this first floor area has a kitchenette, which could become an additional bathroom.
A wonderful master bedroom with exposed flooring and double glazed window to front aspect and bay window beneath the terraced roof. Depending on configuration, there would be another four bedrooms, in addition to the main bedroom, making five bedrooms in total on this floor. Currently there is a toilet area with three WC's and sinks. No doubt harking back to the period when the property was occupied by the Sisters of St Joseph.
On the second floor there is further, extensive accommodation providing another five large bedrooms with each of the front bedrooms having double glazed windows and small arch doorways leading to the interesting areas beneath the turreted roof. All of the rooms retain their original floor boards with radiator and power points in each of the rooms.
Roof Terrace: From the landing area a small staircase leads up to the large, leaded roof terrace affording spectacular views over Ross on Wye and 360 degrees of glorious views stretching as far as the Welsh Mountains to the west. The area is surrounded by some original wrought iron railings and some more modern railings to the rear.
Basement
From the rear store area, wide steps lead down to the extensive basement with five principal rooms, kitchen/laundry areas etc. The area houses the central heating boiler.
Outside:
The gardens and grounds extend in total to approximately 0.5 acre and sit predominantly to the southern side with a majestic Wellingtonia as its focal point. Currently the rear is laid to parking area with a large asphalt parking area to the front.
Verified Material Information
Council tax band: To be confirmed
Electricity supply: Mains electricity
Water supply: Mains water supply
Sewerage: Mains
Heating: Gas Central heating
Heating features: Double glazing
Broadband: FTTP (Fibre to the Premises)
Mobile coverage: O2 - Great, Vodafone - Good, Three - Good, EE - Great
Parking: Off Street, Rear, and Private
Restrictions - Conservation Area: Ross on Wye Town conservation area
Accessibility and adaptations: Wide doorways
Agents Note:
Access to the neighbouring apartment to the north runs between the house and the front car park. St Joesphs school is situated to the rear.
Directions:
From the office proceed to the Market Place and turn left into Copse Cross Street, continue up the hill and the property will be found on the left just after the turning to The Avenue.
Brochures
Particulars- COUNCIL TAXA payment made to your local authority in order to pay for local services like schools, libraries, and refuse collection. The amount you pay depends on the value of the property.Read more about council Tax in our glossary page.
- Band: F
- PARKINGDetails of how and where vehicles can be parked, and any associated costs.Read more about parking in our glossary page.
- Yes
- GARDENA property has access to an outdoor space, which could be private or shared.
- Yes
- ACCESSIBILITYHow a property has been adapted to meet the needs of vulnerable or disabled individuals.Read more about accessibility in our glossary page.
- Wide doorways
Energy performance certificate - ask agent
Walford Road, Ross-on-Wye, Herefordshire, HR9
Add an important place to see how long it'd take to get there from our property listings.
__mins driving to your place
Get an instant, personalised result:
- Show sellers you’re serious
- Secure viewings faster with agents
- No impact on your credit score



Your mortgage
Notes
Staying secure when looking for property
Ensure you're up to date with our latest advice on how to avoid fraud or scams when looking for property online.
Visit our security centre to find out moreDisclaimer - Property reference WRR250144. The information displayed about this property comprises a property advertisement. Rightmove.co.uk makes no warranty as to the accuracy or completeness of the advertisement or any linked or associated information, and Rightmove has no control over the content. This property advertisement does not constitute property particulars. The information is provided and maintained by Richard Butler & Associates, Ross-On-Wye. Please contact the selling agent or developer directly to obtain any information which may be available under the terms of The Energy Performance of Buildings (Certificates and Inspections) (England and Wales) Regulations 2007 or the Home Report if in relation to a residential property in Scotland.
*This is the average speed from the provider with the fastest broadband package available at this postcode. The average speed displayed is based on the download speeds of at least 50% of customers at peak time (8pm to 10pm). Fibre/cable services at the postcode are subject to availability and may differ between properties within a postcode. Speeds can be affected by a range of technical and environmental factors. The speed at the property may be lower than that listed above. You can check the estimated speed and confirm availability to a property prior to purchasing on the broadband provider's website. Providers may increase charges. The information is provided and maintained by Decision Technologies Limited. **This is indicative only and based on a 2-person household with multiple devices and simultaneous usage. Broadband performance is affected by multiple factors including number of occupants and devices, simultaneous usage, router range etc. For more information speak to your broadband provider.
Map data ©OpenStreetMap contributors.




