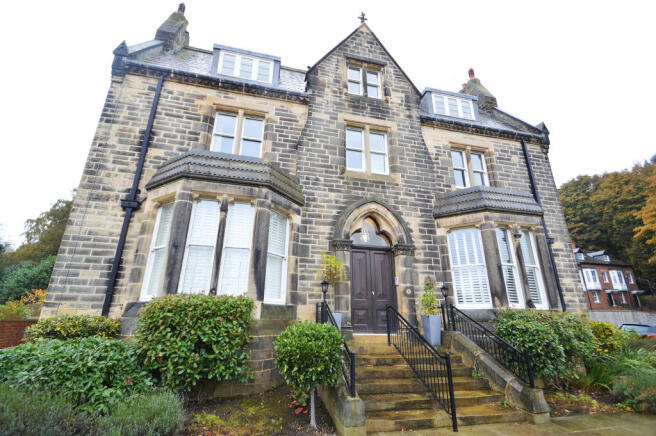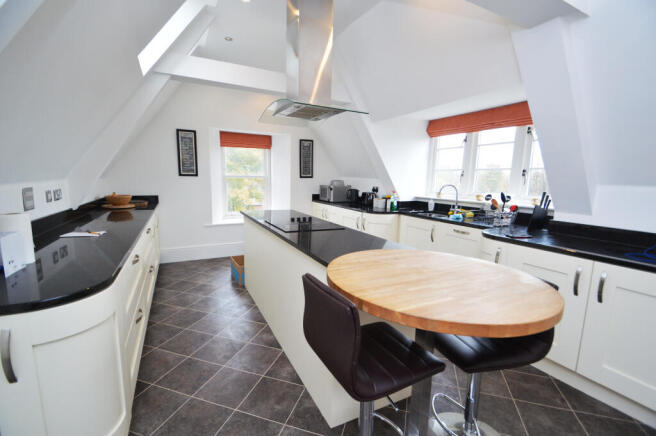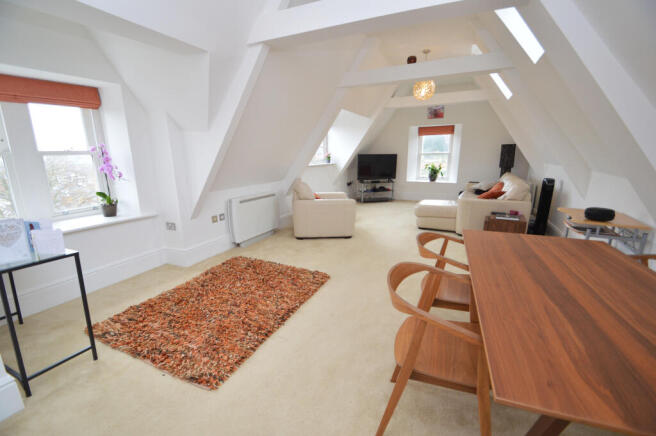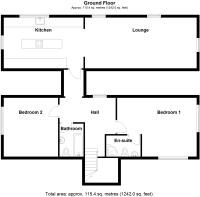
Byland Close, Durham, County Durham, DH1

- PROPERTY TYPE
Penthouse
- BEDROOMS
2
- BATHROOMS
2
- SIZE
1,615 sq ft
150 sq m
Key features
- 2 Bedroom luxury penthouse
- Let until July 2026
- City centre location
- Private parking
- Roof top views of Durham City
- Open plan living space
- Stunning period building
Description
Nicholas Humphreys are delighted to market this luxury two bed penthouse situated in the redeveloped 18th century villa, Byland Lodge, located right in the heart of the 'viaduct' area of Durham City centre. Enjoying an elevated position, the property boats sweeping views of the surroundings including Durham cathedral.
This sleek modern apartment offers generous living accommodation with an expansive floorplan briefly comprising a bespoke open plan island kitchen, large open dining and living area, 2 spacious double bedrooms, an ensuite and a main bathroom comprising a three piece suite.
The property is currently tenanted until the start of July 2026 for £1,993.33 PCM / £23,920.00 PA (excluding bills).
Located in a modern, thriving area of the city, this apartment really does offer the best of both worlds; a peaceful and attractive location with the hustle and bustle of the city centre only a short walk away meaning for a great blend of urban convenience with quiet enjoyment. The River Wear is just a stone`s throw away with both the historic castle and cathedral only a short walk away also. Durham City offers an abundance of shops, restaurants and bars which are all at your fingertips. The apartment also caters towards families with reputable schools nearby, along with green spaces such as Wharton Park, perfect for outdoor leisure and relaxation.
Byland Close is fantastically positioned with regards to transport links, being conveniently positioned near Durham train station, which offers rail connections to cities including Newcastle, Edinburgh and London, perfect for commuters. The area also benefits from easy access to main road networks, including the A690 and A1(M), providing convenient access to the wider region. The location of Byland Close, coupled with both the range of amenities and strong transport links, make the apartment an attractive choice for professionals, families or investors.
Externally the property enjoys an elevated position and is surrounded by attractive landscaped communal gardens with an allocated parking space.
Entrance Hall
Following entry to the apartment, the hall is accessed via a staircase. The hall comprises an integrated storage cupboard, integrated water tank cupboard, wall mounted radiator, wall mounted telecom and three sky light windows. The hall provides access to both bedrooms, bathroom and kitchen / living area. Carpets to floors throughout.
Bedroom One 4.21m x 4.69m
This master bedroom is finished to a very high standard comprising an integrated walk-in style closet, wall mounted radiator and two sliding sash windows. Carpets to floors throughout.
Ensuite 1.51m x 2.46m
Located off of the master bedroom this ensuite is present with a three-piece suite including a quadrant shower cubicle with shower head and hose, w/c, vanity basin with integrated storage, wall mounted mirror and a sky light window. Tiles to floors with wall mounted tiles present also.
Bathroom 2.36m x 1.72m
The bathroom comprises a panelled bath, w/c, vanity basin with integrated storage, wall mounted mirror and a sky light window. Tiles to floors throughout with wall mounted tiles to wet areas.
Bedroom Two 4.21m x 3.88m
This bedroom is present with a sliding sash window, wall mounted radiator, integrated double wardrobe with carpets to floors throughout.
Kitchen 3.63m x 5.70m
This open plan kitchen boasts granite worktops, wall to floor units, integrated appliances and an island unit hosting an electric hob, integrated oven and grill, and an integrated counter top style table. This fully fitted kitchen is also present with a chimney hood extractor fan, integrated fridge freezer, double bowl sink with in built drainer, wall mounted radiator, 4 sliding sash windows and two skylight windows. Tiles to floors throughout.
Living Room 3.63m x 7.98m
Leading on from the open plan kitchen area is the spacious living area with carpets to floors throughout, six sliding sash windows and two skylights and a wall mounted radiator.
Seldom are properties of this nature welcomed to the market with a viewing paramount to appreciate the apartment in its entirety.
Council Tax Band - E
Services - Mains water and electricity are available to the property but none of these, nor any of the appliances attached thereto, have been tested by Nicholas Humphreys, who gives no warranties as to their condition or working order. Telephone subject to suppliers regulations.
Free Valuations - If you have a property to sell please contact us to arrange your free valuation.
Local Authority - Durham County Council, Durham, County Durham, DH1 4SG
Fixtures, Fittings & Appliances - The mention of any fixtures, fittings and/or appliances does not imply they are in full efficient working order.
Internal Photographs - Photographs are reproduced for general information and it cannot be inferred that any item shown is included in the sale.
Measurements - Every care has been taken to reflect the true dimensions of this property but they should be treated as approximate and for general guidance only.
Money Laundering - Where an offer is successfully put forward we are obliged by law to ask the prospective purchaser for confirmation of their identity. This will include production of their passport or driving license and a recent utility bill to prove residence. This evidence will be required prior to solicitors being instructed.
General Note - These particulars, whilst believed to be accurate are set out as a general outline only for guidance and do not constitute any part of an offer or contract. Intending purchasers should not rely on these Particulars of Sale as statements of representation of fact, but must satisfy themselves by inspection or otherwise as to their accuracy. No person in this agent's employment has the authority to make or give any representation or warranty in respect of the property.
Hours Of Business - Our office is open Monday to Friday 9am till 5pm. Saturday 10am till 2pm.
EPC rating: C. Tenure: Leasehold,Brochures
Brochure- COUNCIL TAXA payment made to your local authority in order to pay for local services like schools, libraries, and refuse collection. The amount you pay depends on the value of the property.Read more about council Tax in our glossary page.
- Band: E
- PARKINGDetails of how and where vehicles can be parked, and any associated costs.Read more about parking in our glossary page.
- Permit
- GARDENA property has access to an outdoor space, which could be private or shared.
- Ask agent
- ACCESSIBILITYHow a property has been adapted to meet the needs of vulnerable or disabled individuals.Read more about accessibility in our glossary page.
- Ask agent
Byland Close, Durham, County Durham, DH1
Add an important place to see how long it'd take to get there from our property listings.
__mins driving to your place
Get an instant, personalised result:
- Show sellers you’re serious
- Secure viewings faster with agents
- No impact on your credit score
Your mortgage
Notes
Staying secure when looking for property
Ensure you're up to date with our latest advice on how to avoid fraud or scams when looking for property online.
Visit our security centre to find out moreDisclaimer - Property reference P2. The information displayed about this property comprises a property advertisement. Rightmove.co.uk makes no warranty as to the accuracy or completeness of the advertisement or any linked or associated information, and Rightmove has no control over the content. This property advertisement does not constitute property particulars. The information is provided and maintained by Nicholas Humphreys, Durham. Please contact the selling agent or developer directly to obtain any information which may be available under the terms of The Energy Performance of Buildings (Certificates and Inspections) (England and Wales) Regulations 2007 or the Home Report if in relation to a residential property in Scotland.
*This is the average speed from the provider with the fastest broadband package available at this postcode. The average speed displayed is based on the download speeds of at least 50% of customers at peak time (8pm to 10pm). Fibre/cable services at the postcode are subject to availability and may differ between properties within a postcode. Speeds can be affected by a range of technical and environmental factors. The speed at the property may be lower than that listed above. You can check the estimated speed and confirm availability to a property prior to purchasing on the broadband provider's website. Providers may increase charges. The information is provided and maintained by Decision Technologies Limited. **This is indicative only and based on a 2-person household with multiple devices and simultaneous usage. Broadband performance is affected by multiple factors including number of occupants and devices, simultaneous usage, router range etc. For more information speak to your broadband provider.
Map data ©OpenStreetMap contributors.





