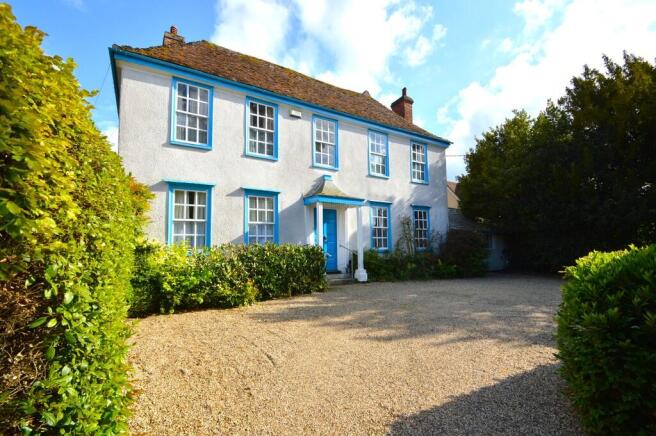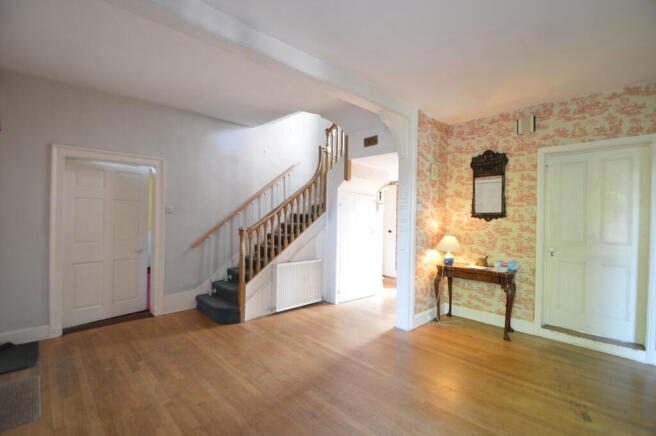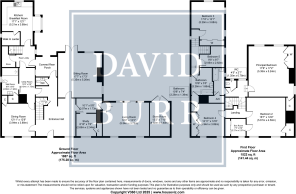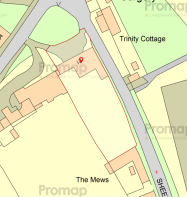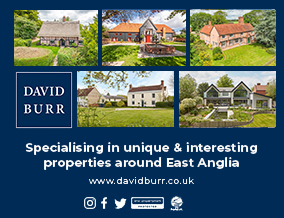
Queen Street, Castle Hedingham, Essex

- PROPERTY TYPE
Detached
- BEDROOMS
5
- BATHROOMS
3
- SIZE
3,306 sq ft
307 sq m
- TENUREDescribes how you own a property. There are different types of tenure - freehold, leasehold, and commonhold.Read more about tenure in our glossary page.
Freehold
Key features
- Substantial listed village home
- Impressive reception hall
- Georgian detailing throughout
- Three reception rooms
- Five bedrooms and three bathrooms
- Beautiful partly walled south facing gardens
- Extensive parking
- Overlooking the village green
- Walking distance to village amenities
- NO ONWARD CHAIN
Description
The gardens also incorporate a swimming pool with ancillary equipment, and in 1980 permission was granted for the erection of a double garage at the foot of the garden with access from Sheepcot Road. The property does require modernisation, however the house has remained within the same family since 1967, and it is with a heavy heart that our clients are selling.
A wonderful double column leaded concave tent porch, with ornately scalloped cornice and substantial eight panelled door leads to a large reception hall. From this room there are further panelled doors leading to an inner lobby, the sitting room, dining room and a ledged timber door providing access to the cellar. Stair flight featuring ornate handrail ascending to first floor level, access to rear garden and passageway through to utility room. The inner lobby provides a useful storage area and there are two further doors, one providing access to the study which features a fireplace with ornate surround and large sash window to the front. The additional door provides access to a living or garden room with two windows to the front elevation and sliding patio doors providing access to the rear garden and patio area.
The sitting room is a wonderful space with lovely high ceilings, cornicing, a fireplace with ornate fire surround, windows to side and south elevation and French doors providing access via herringbone step to the rear patio. There are also very useful built in furniture including a display cabinet with cupboards below and open shelved display cabinets with cupboards below. The dining room is a very well proportioned room with high ceiling, two wonderful sash windows to the front, a useful built in storage cupboard and doorway through to the utility room.
The utility room has a double drainer sink with storage cupboards, and from this room there is access to an inner lobby, and doorway to a wet room within which there is a cupboard housing modern Worcester boiler. From the inner lobby there is a stair flight leading to a mezzanine level and the rear bedrooms on the south side, a doorway providing access through to a very well proportioned walk in store with additional understairs storage cupboard and substantial safe, and a doorway to the outside. Access to the kitchen/breakfast room. this room incorporates counter tops to two sides, drawers and cupboards, matching wall units in light oak with sink top, space for a dishwasher (we understand the dishwasher will remain), oven and gas hob. Very useful walk in larder, cupboard and bow window to the side and window to the rear.
The main landing is subdivided into two primary sections and they in turn provide access to the principal three bedrooms. There are two extremely well proportioned bedrooms, one to the front of the property and the other on the south side, both with large sash windows and useful built in storage cupboards. There are two further bedrooms accessed from the principal landing; a large double bedroom and cot room with fitted wardrobes which would be an ideal dressing room. Separate WC and bathroom with deep built in airing cupboard. Two further bedrooms are located to the rear of the house, being a large double bedroom with windows to two elevations and a spacious single bedroom. An additional bathroom serves these two rooms, and access can be gained through this bathroom to the front of the house.
Outside
A horseshoe driveway sweeps to the house and currently provides parking for several vehicles.
The rear gardens commence a substantial patio which extends across the south and south western side of the house. There is establish and quite wonderful fig tree planted and rose boarders also hosting a variety of flowers and shrubs. From the patio and to the side of the living room is very useful and well proportioned external storage room with double doors and adjoining general store. The gardens are primarily lawned and interspersed by various flowers, shrubs and trees including fruit trees such as pear, apple and plum. The gardens are retained by a lengthy red brick wall along the south western side and secreted within the garden are two timber storage sheds.
The swimming pool is retained by picket fencing and we understand is of fibreglass construction (installed circa 1973). There is a small timber pool building with filtration equipment and electric water heater, although we understand the water heater is no longer functional. The gardens are mature and very private. They enjoy a particularly sunny orientation and provide a wonderful recreational space for this superior village house.
Agents notes:
Please note that the title is unregistered.
Additional information
Services: Main water, electricity and drainage
Gas fired heating to radiators. EPC rating: N/A Council tax band: G
Tenure: Freehold Listed ID: 1338044
Broadband speed: up to 1000 Mbps (Ofcom).
Mobile coverage: EE, O2, Three, Vodafone (Ofcom).
None of the services have been tested by the agent.
Local authority: Braintree District Council .
Viewing strictly by appointment with David Burr. DAVIDBURR.CO.UK
ENTRANCE HALL
DINING ROOM 12' 11" x 12' 9" (3.94m x 3.89m)
SITTING ROOM 17' 6" x 17' 3" (5.35m x 5.26m)
STUDY 8' 9" x 7' 8" (2.69m x 2.34m)
INNER LOBBY 10' 0" x 5' 8" (3.07m x 1.73m)
LIVING ROOM 18' 2" x 12' 2" (5.54m x 3.73m)
WC
KITCHEN/BREAKFAST ROOM 17' 1" x 12' 0" (5.21m x 3.68m)
WALK IN LARDER
REAR LOBBY
STORE
UTILITY ROOM 13' 8" x 5' 8" (4.19m x 1.75m)
WET ROOM 8' 8" x 6' 5" (2.66m x 1.96m)
COVERED REAR PORCH
LANDING
PRINCIPAL BEDROOM 17' 7" x 17' 2" (5.38m x 5.24m)
WC 4' 5" x 2' 6" (1.35m x 0.78m)
BATHROOM 10' 8" x 4' 6" (3.26m x 1.39m)
BEDROOM TWO 18' 7" x 14' 9" (5.67m x 4.50m)
BOX ROOM 7' 5" x 6' 9" (2.27m x 2.07m)
BEDROOM FOUR 12' 11" x 12' 9" (3.94m x 3.89m)
BATHROOM 10' 8" x 5' 5" (3.26m x 1.66m)
BEDROOM FIVE 9' 8" x 8' 7" (2.95m x 2.62m)
BEDROOM THREE 17' 4" x 12' 0" (5.29m x 3.68m)
STORE ROOM 13' 2" x 7' 10" (4.02m x 2.40m)
Brochures
Brochure- COUNCIL TAXA payment made to your local authority in order to pay for local services like schools, libraries, and refuse collection. The amount you pay depends on the value of the property.Read more about council Tax in our glossary page.
- Band: G
- LISTED PROPERTYA property designated as being of architectural or historical interest, with additional obligations imposed upon the owner.Read more about listed properties in our glossary page.
- Listed
- PARKINGDetails of how and where vehicles can be parked, and any associated costs.Read more about parking in our glossary page.
- Off street
- GARDENA property has access to an outdoor space, which could be private or shared.
- Yes
- ACCESSIBILITYHow a property has been adapted to meet the needs of vulnerable or disabled individuals.Read more about accessibility in our glossary page.
- Ask agent
Queen Street, Castle Hedingham, Essex
Add an important place to see how long it'd take to get there from our property listings.
__mins driving to your place
Get an instant, personalised result:
- Show sellers you’re serious
- Secure viewings faster with agents
- No impact on your credit score



Your mortgage
Notes
Staying secure when looking for property
Ensure you're up to date with our latest advice on how to avoid fraud or scams when looking for property online.
Visit our security centre to find out moreDisclaimer - Property reference 100424026094. The information displayed about this property comprises a property advertisement. Rightmove.co.uk makes no warranty as to the accuracy or completeness of the advertisement or any linked or associated information, and Rightmove has no control over the content. This property advertisement does not constitute property particulars. The information is provided and maintained by David Burr Estate Agents, Castle Hedingham. Please contact the selling agent or developer directly to obtain any information which may be available under the terms of The Energy Performance of Buildings (Certificates and Inspections) (England and Wales) Regulations 2007 or the Home Report if in relation to a residential property in Scotland.
*This is the average speed from the provider with the fastest broadband package available at this postcode. The average speed displayed is based on the download speeds of at least 50% of customers at peak time (8pm to 10pm). Fibre/cable services at the postcode are subject to availability and may differ between properties within a postcode. Speeds can be affected by a range of technical and environmental factors. The speed at the property may be lower than that listed above. You can check the estimated speed and confirm availability to a property prior to purchasing on the broadband provider's website. Providers may increase charges. The information is provided and maintained by Decision Technologies Limited. **This is indicative only and based on a 2-person household with multiple devices and simultaneous usage. Broadband performance is affected by multiple factors including number of occupants and devices, simultaneous usage, router range etc. For more information speak to your broadband provider.
Map data ©OpenStreetMap contributors.
