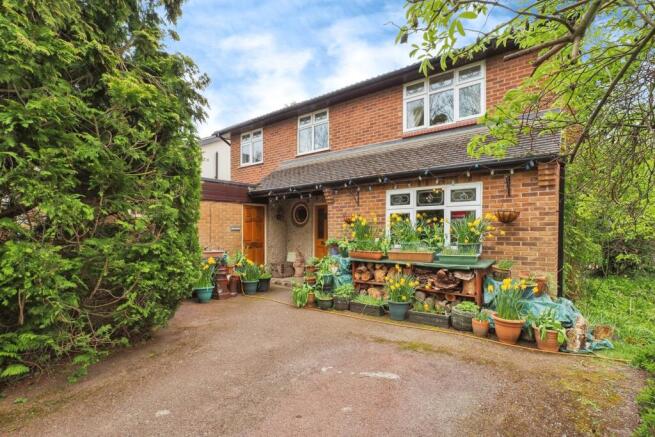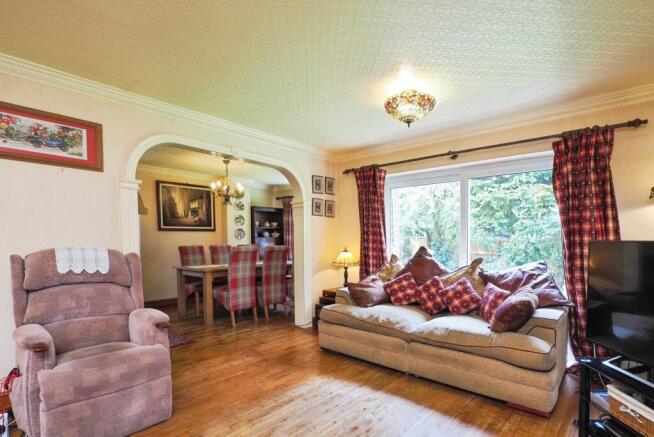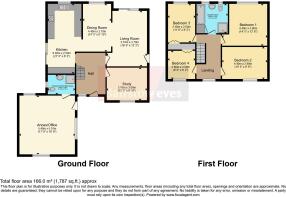Ferndale Close, Attenborough, Nottingham, Nottinghamshire, NG9

- PROPERTY TYPE
Detached
- BEDROOMS
4
- BATHROOMS
2
- SIZE
Ask agent
- TENUREDescribes how you own a property. There are different types of tenure - freehold, leasehold, and commonhold.Read more about tenure in our glossary page.
Freehold
Description
• Four spacious bedrooms including three large double Bedrooms and good sized single bedroom
• Semi open-plan lounge/dining room with wood burner and French doors to garden
• Stylish kitchen with double oven, breakfast bar, garden access
• Annex converted from former double garage, providing versitile multi function space for work from home office to additional accomodation or studio use
• Ground floor study/sitting room with large front-facing window
• Modern shower room/Utility space downstairs
• Family bathroom with shower, bath, fitted vanity storage, and airing cupboard
• Wrap-around garden with patio areas and mature planting to all four sides
Nestled in a peaceful cul-de-sac in the highly sought-after village of Attenborough, this substantial four-bedroom detached family home enjoys a secluded position with beautiful views across the Attenborough Nature Reserve. Offering a flexible layout, spacious interiors, and potential for self-contained living, this property is ideal for families or those seeking multi-generational accommodation.
At the front, a large driveway provides off-street parking for multiple vehicles. The attractive stained glass front door opens into a welcoming hallway, featuring slate flooring, decorative wood panelling, and a solid wood staircase.
The slate floor continues the natural theme, complementing the wood panelling and adding to the character of the entrance space.
To the right is a bright and carpeted study or additional reception room, with a large window overlooking the front aspect, making it a comfortable and practical additional sitting room or creative space.
The ground floor opens up into a well-connected, semi-open plan layout comprising the kitchen, dining, and living areas — perfect for modern family life. The lounge is a warm and comfortable space with solid wood flooring, a charming wood-burning stove with surround, and French doors leading to the rear garden.
The solid chestnut wood block flooring in both the lounge and dining areas was imported from France, lending timeless quality and warmth to the space.
A wide archway leads into the dining area, which benefits from a large garden-facing window.
The kitchen offers excellent functionality with wooden cabinetry, marble roll-top worktops, a breakfast bar, a modern induction hob with extractor, double oven, and a mix of floor and wall-mounted units. It also features half-tiled walls and its own set of doors leading directly to the garden, adding ease for outdoor dining and entertaining.
The floor is finished with slate tiles, and the kitchen is enhanced by unique inset wall tiles featuring charming scenes of Parisian streets and idyllic country cottages — adding a touch of artistry and charm to the heart of the home.
On the ground floor, you’ll also find a stylish, modern shower room with a white suite comprising a shower enclosure, WC, and wash basin, plus plumbing for utility appliances. This is accessed via the Annex which was converted from the double garage. A spacious and versatile room with four radiators and laminated floor allowing potential for use as a self-contained annexe, home office, gym, or studio.
Upstairs, there are four well-proportioned bedrooms, including three generous double bedrooms. One features laminate flooring, the others are carpeted, a good sized single bedroom with built in wardrobe and all benefit from large windows.
The family bathroom features a separate shower, bath, WC, vanity sink with fitted storage, heated towel rail, and fully tiled walls and floors.
It also boasts patterned floor tiles and inset wall tiles evoking the elegance of Roman baths, offering a touch of classical luxury.
A spacious landing area provides room for a 7’ wide bookcase, creating the perfect spot for a display space.
Externally, the garden wraps around the whole property, providing mature lawns, well-established planting, and patio areas ideal for relaxing or entertaining. A glass greenhouse adds to the charm for gardening enthusiasts.
The garden also benefits from two sheds, offering ample additional storage.
Directly opposite this delightful home, on the land bordering the Attenborough Nature Reserve is a strip of land over which the property enjoys maintenance rights — This blooms throughout the seasons with snowdrops, daffodils, crocuses, bluebells, cowslips, primroses, grape hyacinths, and wood anemones, all set among mature trees and shrubs, a beautiful and welcoming sight creating an ever-changing natural view.
Ideally located, the property is just a short distance from Attenborough train station, offering direct links to Nottingham, Derby, and beyond — perfect for commuters. The charming Attenborough Village offers a selection of local amenities, cafes, and community spaces, while the nearby town centres of Beeston and Chilwell provide a wider range of shops, supermarkets, eateries, and leisure facilities. Excellent road links via the A52, A6005, and M1 ensure easy access to surrounding areas.
- COUNCIL TAXA payment made to your local authority in order to pay for local services like schools, libraries, and refuse collection. The amount you pay depends on the value of the property.Read more about council Tax in our glossary page.
- Band: TBC
- PARKINGDetails of how and where vehicles can be parked, and any associated costs.Read more about parking in our glossary page.
- Driveway,Off street,Private
- GARDENA property has access to an outdoor space, which could be private or shared.
- Yes
- ACCESSIBILITYHow a property has been adapted to meet the needs of vulnerable or disabled individuals.Read more about accessibility in our glossary page.
- Ask agent
Ferndale Close, Attenborough, Nottingham, Nottinghamshire, NG9
Add an important place to see how long it'd take to get there from our property listings.
__mins driving to your place
Get an instant, personalised result:
- Show sellers you’re serious
- Secure viewings faster with agents
- No impact on your credit score



Your mortgage
Notes
Staying secure when looking for property
Ensure you're up to date with our latest advice on how to avoid fraud or scams when looking for property online.
Visit our security centre to find out moreDisclaimer - Property reference BEE250101. The information displayed about this property comprises a property advertisement. Rightmove.co.uk makes no warranty as to the accuracy or completeness of the advertisement or any linked or associated information, and Rightmove has no control over the content. This property advertisement does not constitute property particulars. The information is provided and maintained by Bairstow Eves, Beeston. Please contact the selling agent or developer directly to obtain any information which may be available under the terms of The Energy Performance of Buildings (Certificates and Inspections) (England and Wales) Regulations 2007 or the Home Report if in relation to a residential property in Scotland.
*This is the average speed from the provider with the fastest broadband package available at this postcode. The average speed displayed is based on the download speeds of at least 50% of customers at peak time (8pm to 10pm). Fibre/cable services at the postcode are subject to availability and may differ between properties within a postcode. Speeds can be affected by a range of technical and environmental factors. The speed at the property may be lower than that listed above. You can check the estimated speed and confirm availability to a property prior to purchasing on the broadband provider's website. Providers may increase charges. The information is provided and maintained by Decision Technologies Limited. **This is indicative only and based on a 2-person household with multiple devices and simultaneous usage. Broadband performance is affected by multiple factors including number of occupants and devices, simultaneous usage, router range etc. For more information speak to your broadband provider.
Map data ©OpenStreetMap contributors.




