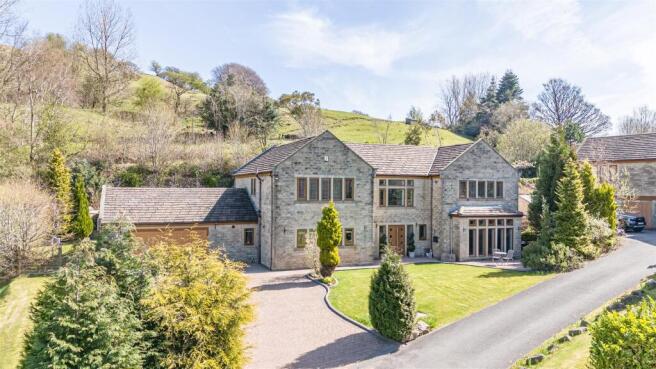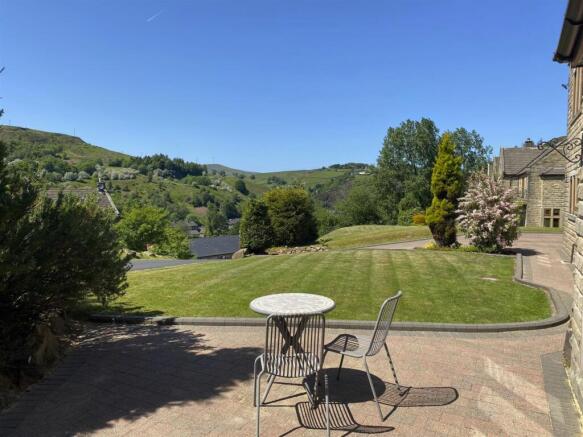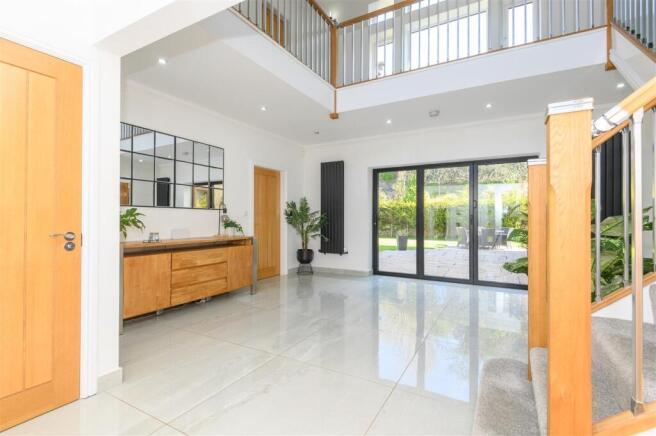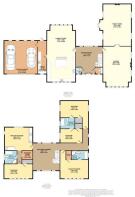The Willows, 2 Henshaw Woods, Todmorden, OL14 6RA

- PROPERTY TYPE
Detached
- BEDROOMS
5
- BATHROOMS
3
- SIZE
3,864 sq ft
359 sq m
- TENUREDescribes how you own a property. There are different types of tenure - freehold, leasehold, and commonhold.Read more about tenure in our glossary page.
Freehold
Key features
- Striking five-bedroom stone-built detached family home
- Exclusive private development of bespoke homes
- Backing directly onto open countryside with panoramic Pennine views
- Approximately 3,864 sq ft of beautifully finished accommodation
- Set within around 0.35 acres of private, landscaped gardens
- Impressive open-plan kitchen, dining, and living space with bi-fold doors
- Double-height entrance hall and galleried landing
- Principal suite with dressing room and luxurious ensuite
- Double garage and extensive driveway parking for up to six cars
- Just a five-minute walk to Walsden station with direct links to Manchester and Leeds
Description
A striking stone-built detached family home – beautifully positioned within a private enclave of bespoke houses – backing directly onto open countryside and enjoying far-reaching views across the Pennine landscape.
Set within approximately 0.35 acres of landscaped gardens, The Willows offers close to 3,900 sq ft of refined, contemporary living space, thoughtfully designed for modern family life while retaining a timeless elegance. Despite its peaceful, rural setting, Walsden train station is just a five-minute walk away, providing swift connections to Manchester and Leeds.
INSIDE THE HOME
GROUND FLOOR
A glazed entrance opens into a dramatic double-height reception hall, flooded with natural light and finished with sleek porcelain tiling and underfloor heating. A contemporary staircase with oak detailing sets the tone for the quality and scale found throughout the home.
The heart of the house is the impressive open-plan kitchen, dining, and living space. Deep-toned cabinetry is offset by a striking white waterfall island, creating a sociable hub ideal for both everyday living and entertaining. Industrial-style pendant lighting, clean-lined finishes, and a seamless flow to the dining area enhance the modern aesthetic, while full-height bi-fold doors open directly onto the rear terrace, drawing the countryside views inside.
A well-appointed utility room sits just off the kitchen, offering bespoke storage, space for appliances, external access, and an internal door into the generous double garage.
To the front of the property, two substantial reception rooms provide versatile living space. The principal sitting room has been recently enhanced with new carpeting, elegant wall panelling, and a wood-burning stove set within a limestone surround, creating a warm and inviting retreat. The second reception room enjoys direct access to the rear garden, making it ideal as a snug, playroom or home office.
---
FIRST FLOOR
The first floor is arranged around a stunning galleried landing, where large feature windows frame panoramic views across the surrounding hills.
The principal bedroom suite overlooks the rear garden and countryside beyond and is complemented by a stylish, newly-renovated ensuite with freestanding bath, walk-in rainfall shower, and contemporary fittings. A separate dressing room provides excellent storage.
Bedroom two is a generous double with front-facing views and its own modern ensuite shower room. Bedrooms three and four enjoy garden views and are served by a beautifully-finished Jack and Jill bathroom, ideal for family living or visiting guests.
---
GARDENS AND GROUNDS
The gardens have been carefully landscaped to maximise both privacy and the exceptional setting. To the rear, a sweeping lawn leads to a newly created decked seating area, perfectly positioned to enjoy the sun well into the evening while taking in uninterrupted countryside views.
To the front, a manicured lawn is complemented by a substantial block-paved driveway providing parking for up to six cars, alongside the integral double garage with timber-effect doors.
---
LOCATION
Todmorden is a characterful Pennine market town, celebrated for its dramatic scenery, historic architecture, and strong sense of community. Set at the meeting point of three valleys, it offers outstanding access to walking, cycling and outdoor pursuits, as well as a vibrant cultural scene including theatre, music, and the renowned Incredible Edible movement.
The town provides a wide range of everyday amenities, independent shops, cafés, bars, and schools, with the popular hub of Hebden Bridge just a short drive away. Rail services from nearby
Walsden connect to Manchester in approximately 25 minutes, Leeds in around an hour, and Halifax in just 15 minutes, making The Willows an exceptional choice for those seeking countryside living without compromise.
What3words: Apart.Fires.Elbowing
---
KEY INFORMATION
- Fixtures and fittings: Only fixtures and fittings mentioned in the sales particulars are included in the sale.
- Wayleaves, easements and rights of way: The sale is subject to all of these rights whether public or private, whether mentioned in these particulars or not.
- Local authority: Calderdale
- Council tax band: G
- Tenure: Freehold
- Property type: Detached
- Property construction: Stone
- Electricity supply: Octopus Energy
- Gas supply: Octopus Energy
- Water supply: Yorkshire Water
- Sewerage: Yorkshire Water
- Heating: Gas central heating
- Broadband: BT
- Mobile signal/coverage: Good outdoor and in-home on most networks (Ofcom Mobile Coverage Checker)
- Parking: Double garage for two cars, and driveway for up to six cars
---
A home of scale, style and setting, The Willows offers an enviable lifestyle combining privacy, views, and connectivity in one of Calderdale’s most scenic locations.
Get in touch to book a private viewing.
Brochures
WS CB The Willows A4 23pp 01_26.pdf- COUNCIL TAXA payment made to your local authority in order to pay for local services like schools, libraries, and refuse collection. The amount you pay depends on the value of the property.Read more about council Tax in our glossary page.
- Band: G
- PARKINGDetails of how and where vehicles can be parked, and any associated costs.Read more about parking in our glossary page.
- Yes
- GARDENA property has access to an outdoor space, which could be private or shared.
- Yes
- ACCESSIBILITYHow a property has been adapted to meet the needs of vulnerable or disabled individuals.Read more about accessibility in our glossary page.
- Ask agent
The Willows, 2 Henshaw Woods, Todmorden, OL14 6RA
Add an important place to see how long it'd take to get there from our property listings.
__mins driving to your place
Get an instant, personalised result:
- Show sellers you’re serious
- Secure viewings faster with agents
- No impact on your credit score


Your mortgage
Notes
Staying secure when looking for property
Ensure you're up to date with our latest advice on how to avoid fraud or scams when looking for property online.
Visit our security centre to find out moreDisclaimer - Property reference 33823657. The information displayed about this property comprises a property advertisement. Rightmove.co.uk makes no warranty as to the accuracy or completeness of the advertisement or any linked or associated information, and Rightmove has no control over the content. This property advertisement does not constitute property particulars. The information is provided and maintained by Charnock Bates, Covering West Yorkshire. Please contact the selling agent or developer directly to obtain any information which may be available under the terms of The Energy Performance of Buildings (Certificates and Inspections) (England and Wales) Regulations 2007 or the Home Report if in relation to a residential property in Scotland.
*This is the average speed from the provider with the fastest broadband package available at this postcode. The average speed displayed is based on the download speeds of at least 50% of customers at peak time (8pm to 10pm). Fibre/cable services at the postcode are subject to availability and may differ between properties within a postcode. Speeds can be affected by a range of technical and environmental factors. The speed at the property may be lower than that listed above. You can check the estimated speed and confirm availability to a property prior to purchasing on the broadband provider's website. Providers may increase charges. The information is provided and maintained by Decision Technologies Limited. **This is indicative only and based on a 2-person household with multiple devices and simultaneous usage. Broadband performance is affected by multiple factors including number of occupants and devices, simultaneous usage, router range etc. For more information speak to your broadband provider.
Map data ©OpenStreetMap contributors.




