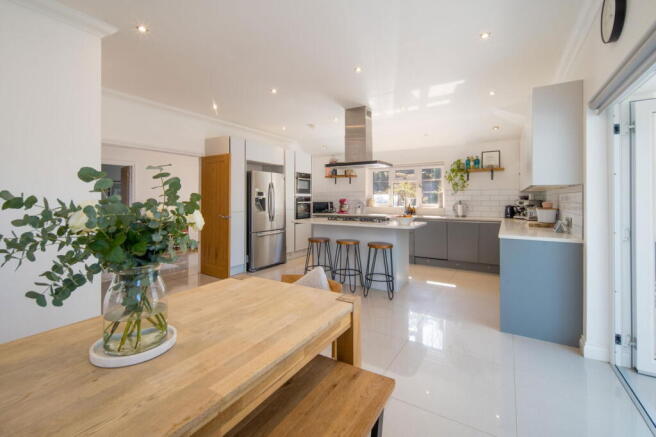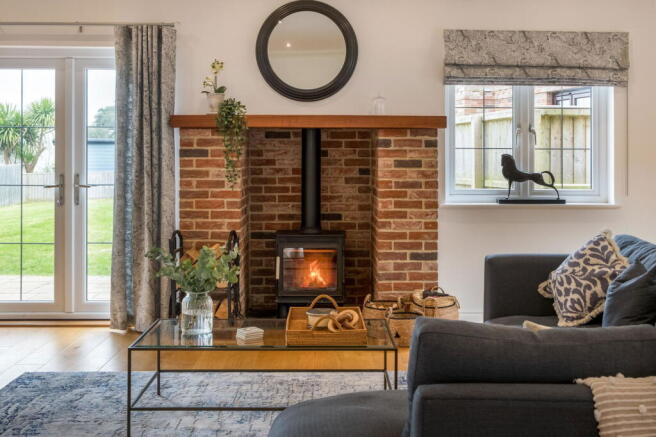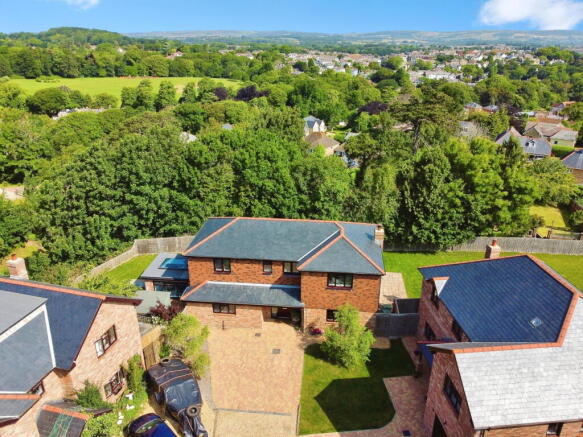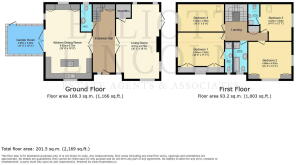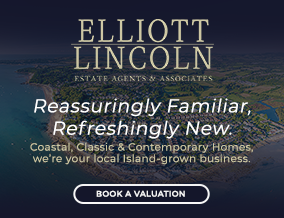
Woodlands, Luccombe.

- PROPERTY TYPE
Detached
- BEDROOMS
4
- BATHROOMS
3
- SIZE
2,260 sq ft
210 sq m
- TENUREDescribes how you own a property. There are different types of tenure - freehold, leasehold, and commonhold.Read more about tenure in our glossary page.
Freehold
Key features
- High-spec and spacious internal living space with balance of NHBC
- Breathtaking countryside and sea views across Sandown and Shanklin Bay
- Family and social living that flows
- Contemporary open-plan kitchen/family/dining area with central island and garden room
- Porcelain floor tiles with underfloor heating
- Spacious living room with log-burning stove and French doors to the garden
- Two ensuite bedrooms and a luxury family bathroom
- Beautifully light-filled interiors with a statement roof lantern in the garden room
- Close proximity to beaches, coastal walks, schools, and transport links
- Chain Free - Quiet and exclusive location, ideal for families or those seeking a coastal retreat.
Description
Positioned in an elevated and highly desirable location in Luccombe, 7 Woodlands is a striking and beautifully appointed four-bedroom executive home, offering an exceptional blend of style, space, and setting. Boasting panoramic views over the rolling countryside and sea views across to Sandown and Shanklin Bay, the outstanding vistas from this detached residence are a rare and sought-after combination.
Upon entering, the sense of scale and light is immediately apparent. A grand open-plan hallway welcomes you in and flows seamlessly through the heart of the home, finished with high-spec Italian porcelain floor tiles and underfloor heating throughout the ground floor. The accommodation extends to approx. 201 square metres (2,163 sq. ft) and has been thoughtfully designed to create a luxurious yet practical living environment.
The focal point of the home is the impressive open-plan kitchen/family/dining room, complete with a large central island, breakfast bar seating, and a palette of coastal grey cabinetry topped with crisp white quartz worktops. The addition of a garden room with a stunning overhead lantern fills the space with natural light, creating a wonderful indoor-outdoor flow, ideal for entertaining or family gatherings.
A separate generously sized living room offers a more intimate, cosy setting, featuring wooden flooring, a log-burning stove, and French doors opening directly to the rear garden.
Upstairs, four well-proportioned bedrooms await, two of which enjoy private ensuite shower rooms. A further family bathroom serves the remaining bedrooms, and the home is centrally heated by gas, ensuring year-round comfort.
Ample storage is thoughtfully integrated, with a double size linen cupboard on the landing, coats cupboard, and understairs storage to the ground floor.
Outside, the property enjoys a generous plot with a private garden space, ideal for enjoying the Island’s sunshine and peaceful surroundings.
Location Highlights:
Situated in a prime position in Shanklin, this property is close to the beautiful sandy beaches, renowned coastal walks including the Shanklin to Sandown cliff path, and excellent local schools. Shanklin town centre, with its charming mix of independent shops, eateries, and transport links, including the Island Line train service connecting to Ryde Pier Head, is just a short distance away.
This is a superb opportunity to acquire a distinctive and contemporary family home in one of the Isle of Wight’s most picturesque coastal towns.
Entrance Hall
Cloakroom
Living Room
Kitchen Dining Room
Garden Room / Orangery
First Floor Landing
Bedroom 1
Ensuite
Bedroom 2
Family Bathroom
Bedroom 3
Ensuite
Bedroom 4
Outside Areas
Front
Rear
Disclaimer
Our particulars give a fair overview of the property, however, should you have any points of concern or query please don’t hesitate to contact Elliott Lincoln direct so that we can clarify. Prospective purchasers are always advised to commission a full inspection of the property before proceeding to exchange of contracts. These particulars are believed to be correct and have been verified by or on behalf of our vendor. Interested parties should satisfy themselves as to their accuracy and as to any other matter regarding the property such as its location, proximity to other features or facilities which are of specific importance to them. Distances and areas are only approximate and unless otherwise stated fixtures contents and fittings are not included in the sale. In addition, appliances and services have not been tested unless otherwise stated.
Brochures
Brochure 1- COUNCIL TAXA payment made to your local authority in order to pay for local services like schools, libraries, and refuse collection. The amount you pay depends on the value of the property.Read more about council Tax in our glossary page.
- Band: G
- PARKINGDetails of how and where vehicles can be parked, and any associated costs.Read more about parking in our glossary page.
- Driveway
- GARDENA property has access to an outdoor space, which could be private or shared.
- Private garden
- ACCESSIBILITYHow a property has been adapted to meet the needs of vulnerable or disabled individuals.Read more about accessibility in our glossary page.
- Level access
Woodlands, Luccombe.
Add an important place to see how long it'd take to get there from our property listings.
__mins driving to your place
Get an instant, personalised result:
- Show sellers you’re serious
- Secure viewings faster with agents
- No impact on your credit score
Your mortgage
Notes
Staying secure when looking for property
Ensure you're up to date with our latest advice on how to avoid fraud or scams when looking for property online.
Visit our security centre to find out moreDisclaimer - Property reference S1282045. The information displayed about this property comprises a property advertisement. Rightmove.co.uk makes no warranty as to the accuracy or completeness of the advertisement or any linked or associated information, and Rightmove has no control over the content. This property advertisement does not constitute property particulars. The information is provided and maintained by Elliott Lincoln, Covering the Isle of Wight. Please contact the selling agent or developer directly to obtain any information which may be available under the terms of The Energy Performance of Buildings (Certificates and Inspections) (England and Wales) Regulations 2007 or the Home Report if in relation to a residential property in Scotland.
*This is the average speed from the provider with the fastest broadband package available at this postcode. The average speed displayed is based on the download speeds of at least 50% of customers at peak time (8pm to 10pm). Fibre/cable services at the postcode are subject to availability and may differ between properties within a postcode. Speeds can be affected by a range of technical and environmental factors. The speed at the property may be lower than that listed above. You can check the estimated speed and confirm availability to a property prior to purchasing on the broadband provider's website. Providers may increase charges. The information is provided and maintained by Decision Technologies Limited. **This is indicative only and based on a 2-person household with multiple devices and simultaneous usage. Broadband performance is affected by multiple factors including number of occupants and devices, simultaneous usage, router range etc. For more information speak to your broadband provider.
Map data ©OpenStreetMap contributors.
