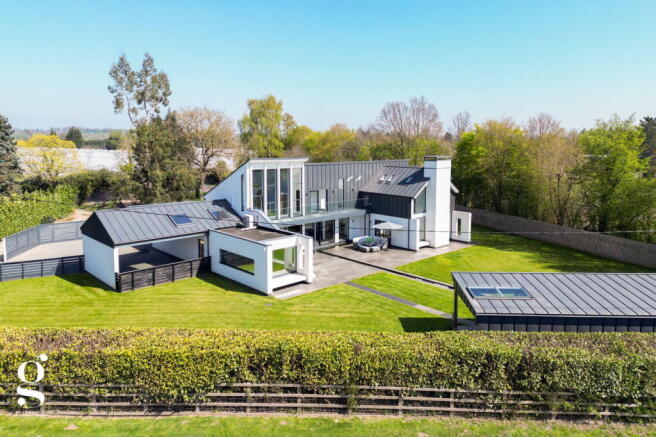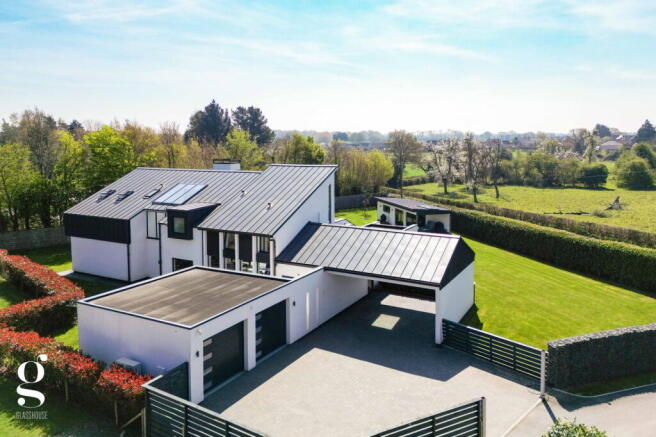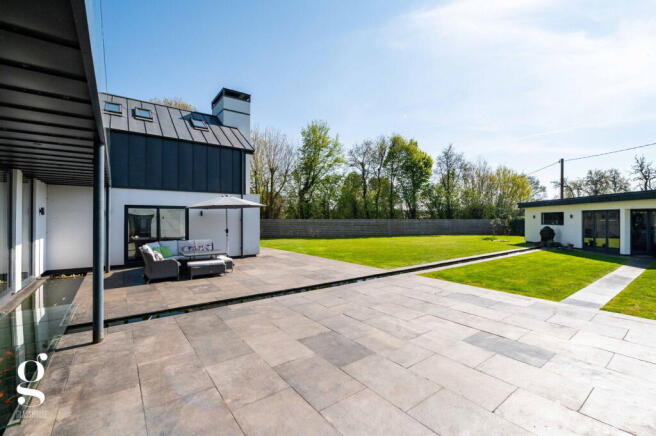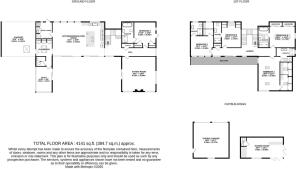Stunning Contemporary 5 Bed House - Stretton Sugwas, Hereford

- PROPERTY TYPE
Detached
- BEDROOMS
5
- BATHROOMS
5
- SIZE
4,141 sq ft
385 sq m
- TENUREDescribes how you own a property. There are different types of tenure - freehold, leasehold, and commonhold.Read more about tenure in our glossary page.
Freehold
Key features
- Double Garage, Carport, EV Charger, & Gated Driveway
- Landscaped Wrap-Around Gardens with Outbuilding
- Underfloor Heating Throughout
- Peaceful Village Setting With Countryside Views
- Porcelanosa Kitchen with SMEG Appliances
- 5 Generous Double Bedrooms; All with Ensuites
- Over 4,100 sq. ft of Light-Filled Accommodation
- Bespoke 5-Bed Detached Contemporary Home
Description
An Exceptional 5 Double Bedroom Detached Contemporary Home in Stretton Sugwas, offering 4,100 sq. ft. of striking accommodation with stylish interiors, private wrap-around gardens, and a balcony overlooking open countryside.
Hallway – Open Plan Kitchen/Dining/Living Room – Sitting Room – Utility Room – Cloakroom – Downstairs WC – Study/Home Office – Downstairs Bedroom with Ensuite – Gallery Landing with Storage – Principal Bedroom Suite with Dressing Room & Ensuite – Bedroom 2 with Dressing Room & Ensuite – Two Additional 1st Floor Double Bedrooms with Ensuites – Balcony with Countryside Views – Wrap-Around Lawned Gardens – Detached Garden Room with WC – Double Garage – Carport – Block-Paved Driveway with Ample Parking
Built in 2020 to a bespoke design, Laurel House offers a unique blend of crisp architectural lines and warm interior textures, with five generously proportioned ensuite bedrooms, expansive light-filled living spaces, and outstanding attention to detail throughout. Located in the popular village of Stretton Sugwas just west of Hereford, this impressive home enjoys peaceful surroundings and excellent access to city amenities.
This exceptional modern home is designed for effortless family living and entertaining. The show-stopping open plan kitchen/dining/living area features a Porcelanosa anthracite kitchen with SMEG appliances, opening onto Indian stone patios and lawns. The separate sitting room offers a second, more intimate reception space, while the generous home office benefits from private views and built-in flexibility. Upstairs, four double bedrooms each enjoy their own ensuite, with Bedroom 1 offering a stunning principal suite complete with dressing room and a luxury shower room. Bedroom 2 also features a dressing room, while the full-length first floor balcony delivers impressive garden and countryside vistas. Outside, landscaped grounds include a detached garden room with WC, perfect as a gym or studio, along with a large double garage and carport.
The Property
Kitchen/Dining/Living Room: A stunning, open-plan centrepiece with dual large full-height glazed sliding doors opening to the garden. The Porcelanosa kitchen features shark nose cabinets in matte anthracite, with SMEG appliances including integrated full-height fridge, steam oven, fan oven, microwave, 2 warming drawers, 2 wine chillers, coffee machine, pop-up power sockets, electric hob, downdraft extractor, and Quooker instant boiling water tap. Pendant lighting is suspended beneath a floating ceiling detail above the island, which doubles as a breakfast bar. There is an abundance of deep pan drawers, concealed storage, and a sleek design throughout. Full-height windows and sliding doors provide uninterrupted views across the lawned garden, while the spacious dining zone sits adjacent to the rear terrace, creating a perfect setting for both casual dining and formal entertaining. Large format tile flooring add to the stylish finish, while the seating area is cleverly zoned to provide a cosy yet connected feel.
Hallway: Fitted in large format tiled flooring and full-height windows, flooded with light. The bespoke oak and glass staircase sets the tone for the home’s clean architectural style, enjoying sensor lighting.
Sitting Room: A capacious triple-aspect reception room with black-framed picture windows, plush grey carpet, and Panadero wood-burning stove. Large sliding doors open onto the patio and garden.
Utility Room: Discreetly designed with a full wall of cabinetry, integrated sink, and external access. A large cupboard conceals the washer/dryer and housing for control panels.
Cloakroom & WC: Glazed door from the carport opens into a spacious coat storage area, with elegant wood panelling concealing three large closets. A further door accesses the downstairs WC, fitted with sleek modern sanitary ware.
Study/Home Office: Bright and spacious, this triple aspect, air conditioned room enjoys uninterrupted garden views and includes space for multiple workstation zones and storage, ideal for working from home.
Downstairs Bedroom 5: A ground floor double bedroom ideal for multi-generational living or guests offering external door access. Includes dual built-in wardrobes and a fully tiled ensuite bathroom including a freestanding bath, walk-in shower, floating vanity basin unit, chandelier lighting, WC and towel rail.
First Floor Landing: Bathed in natural light from the roof lantern and glazed wall, with soft grey carpet and oak accents. This gorgeous space connects all bedrooms and opens onto the full-width balcony terrace with glazed balustrade.
Bedroom 1: The impressive principal suite features a vaulted ceiling with electric rain-sensor Velux skylights & chandeliers, dressing room with make-up area and dual built-in wardrobes, spa-style ensuite with double sinks, large walk-in rainhead shower, and feature tiling.
Bedroom 2: At the opposite end of the landing, another generous double suite, with private dressing room, air conditioning, and ensuite shower room. Natural light pours in through full-height glazing, offering up far-reaching views across the balcony.
Bedroom 3: Another well-proportioned vaulted double with twin built-in wardrobes and ensuite bathroom, which includes walk-in rainhead shower, freestanding bath, floating vanity basin unit, LED mirror, WC and towel rail.
Bedroom 4: This bright carpeted double has dual built-in wardrobes, and a modern ensuite with walk-in shower, vanity unit basin, LED mirror, towel rail and WC.
Outside
Laurel House is approached via a wide block-paved driveway offering ample parking. A carport leads to cloakroom entry, while the double garage with electric up & over doors provides further covered storage. The south-facing rear garden wraps around the house, laid mainly to lawn and interspersed with pathways and patios for entertaining, with a feature linear fish pond running through the centre and adjacent to the kitchen. The detached garden room with bi-folding doors includes power, heating, and a WC – ideal for a home gym or studio space, complete with a fitted bar and sheltered patio terrace for entertaining.
Practicalities
Herefordshire Council Tax Band ‘G’
Air Source Heat Pump
Underfloor Heating Throughout
Double Glazed Throughout
All Mains Services
EV Charging Point
Full Fibre Broadband Available
Rain-Sensor Velux Skylights
Ensuite Sensor Lighting & Porcelanosa Sanitary Ware
Wired Ethernet Throughout
Directions
From Hereford city centre, head west on the A438 along Whitecross Road. After 1 mile, head straight over the monument roundabout onto Kings Acre Road and continue for a further 1.5 miles. Just after Hereford Garden Centre, turn right onto the A480, where the property can be found on the right-hand side after 0.3 miles.
What3Words: ///rewriting.warp.selling
Brochures
Brochure 1- COUNCIL TAXA payment made to your local authority in order to pay for local services like schools, libraries, and refuse collection. The amount you pay depends on the value of the property.Read more about council Tax in our glossary page.
- Band: G
- PARKINGDetails of how and where vehicles can be parked, and any associated costs.Read more about parking in our glossary page.
- Garage,Driveway
- GARDENA property has access to an outdoor space, which could be private or shared.
- Private garden
- ACCESSIBILITYHow a property has been adapted to meet the needs of vulnerable or disabled individuals.Read more about accessibility in our glossary page.
- Ask agent
Stunning Contemporary 5 Bed House - Stretton Sugwas, Hereford
Add an important place to see how long it'd take to get there from our property listings.
__mins driving to your place
Get an instant, personalised result:
- Show sellers you’re serious
- Secure viewings faster with agents
- No impact on your credit score
Your mortgage
Notes
Staying secure when looking for property
Ensure you're up to date with our latest advice on how to avoid fraud or scams when looking for property online.
Visit our security centre to find out moreDisclaimer - Property reference S1282048. The information displayed about this property comprises a property advertisement. Rightmove.co.uk makes no warranty as to the accuracy or completeness of the advertisement or any linked or associated information, and Rightmove has no control over the content. This property advertisement does not constitute property particulars. The information is provided and maintained by Glasshouse Estates and Properties LLP, Hereford. Please contact the selling agent or developer directly to obtain any information which may be available under the terms of The Energy Performance of Buildings (Certificates and Inspections) (England and Wales) Regulations 2007 or the Home Report if in relation to a residential property in Scotland.
*This is the average speed from the provider with the fastest broadband package available at this postcode. The average speed displayed is based on the download speeds of at least 50% of customers at peak time (8pm to 10pm). Fibre/cable services at the postcode are subject to availability and may differ between properties within a postcode. Speeds can be affected by a range of technical and environmental factors. The speed at the property may be lower than that listed above. You can check the estimated speed and confirm availability to a property prior to purchasing on the broadband provider's website. Providers may increase charges. The information is provided and maintained by Decision Technologies Limited. **This is indicative only and based on a 2-person household with multiple devices and simultaneous usage. Broadband performance is affected by multiple factors including number of occupants and devices, simultaneous usage, router range etc. For more information speak to your broadband provider.
Map data ©OpenStreetMap contributors.




