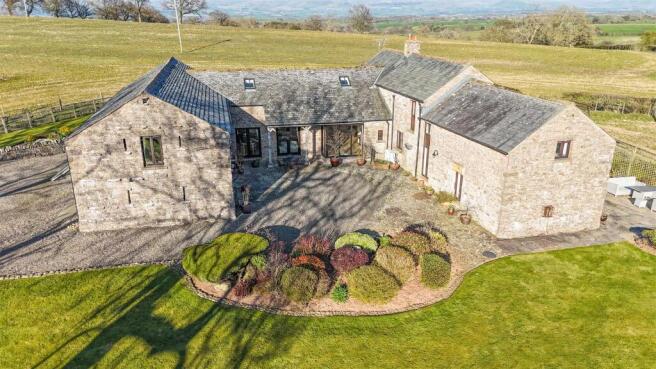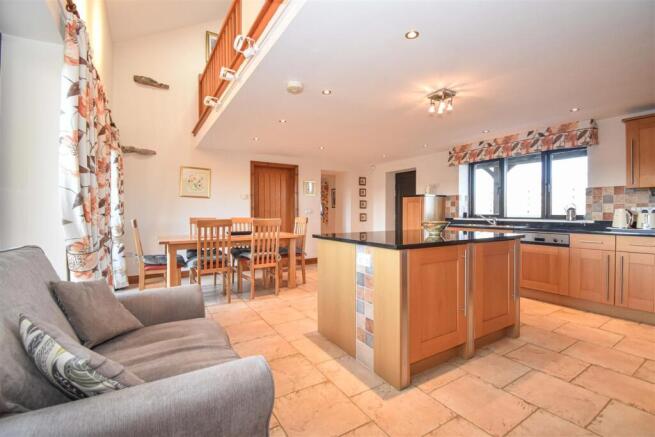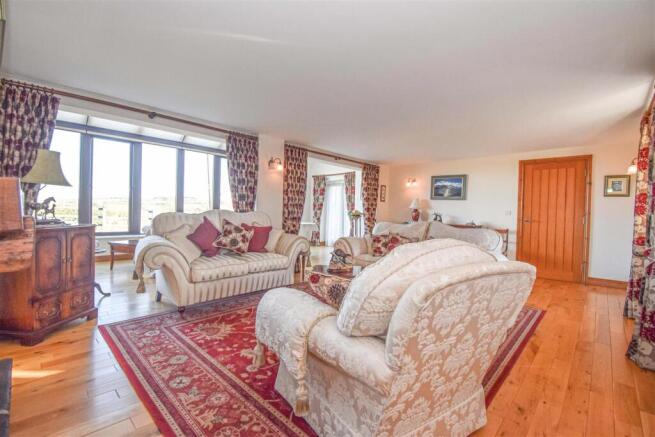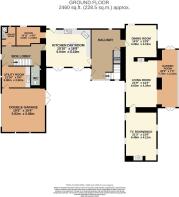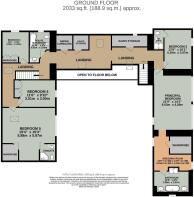Newby, Penrith
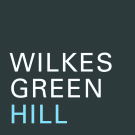
- PROPERTY TYPE
Barn Conversion
- BEDROOMS
5
- BATHROOMS
4
- SIZE
4,000 sq ft
372 sq m
- TENUREDescribes how you own a property. There are different types of tenure - freehold, leasehold, and commonhold.Read more about tenure in our glossary page.
Freehold
Key features
- Award Winning Barn Conversion, Circa 4,000 ft Living Space
- Peaceful Rural Setting with Fantastic Outlooks Over the Surrounding Countryside
- Hallway, Living Room, Dining Room + TV. Lounge/Snug
- Dining Kitchen, Office, Utility Room, Cloakroom + Boiler Room
- Large Principal Suite with Dressing Room, Bathroom + Walk-in Wardrobe
- 4 Further Double Bedrooms, 2 En-Suite Shower Rooms + House Bathroom
- Off Road Parking For Several Vehicles + Integral Double Garage with Auto Door
- Central Courtyard + Generous Gardens with Far Reaching Views
- Tenure - Freehold. Council Tax Band - G. EPC -Rate D
Description
The property boasts five well-appointed reception rooms, providing ample space for relaxation and social gatherings. Each room is designed to maximise natural light, creating a warm and inviting atmosphere throughout. The five double bedrooms, including a large principal suite with dressing room, ensure that everyone has their own private sanctuary offering convenience and comfort for both owner and guests.
The barn's conversion has been executed with great care, preserving its original character while incorporating contemporary finishes. This creates a harmonious balance between the old and the new, making it a truly special home.
Outside, the property features parking for several vehicles a well as a large integral garage, ensuring that you and your guests have easy access. The building is set around a delightful open courtyard offering a sheltered out door seating area and attractive gardens extend around all sides of Field House which benefit from the far reaching views over the beautiful countryside, further enhancing the wonderful tranquil setting.
This exceptional barn conversion in Newby is not just a home; it is a lifestyle choice, offering both space and elegance in a delightful rural location. Whether you are looking for a family home or a retreat from the hustle and bustle of city life, this property is sure to impress.
Location - From Penrith, head South on the A6, signposted to Shap and drive for 7.1 miles from Kemplay Foot roundabout. Turn left, signposted to Newby and Morland. Follow the road for 2 miles and turn right into an unmarked road. Follow the lane for approximately 0.5 miles to The Field House.
Amenities Penrith - Newby is well positioned to explore the beautiful Eden Valley and has excellent access to the Lake District and the Westmorland Dales National Parks. In the neighbouring village of Morland there is a Primary/infant School, a Church, a Village Hall and a Public House. There are 2 more primary schools close by at Shap and Hackthorpe together with a choice of secondary schools in either Penrith or Appleby.
In the village of Shap, 4.2 miles, there is a Primary School, Co-Op Store, 2 village shops and 2 public houses, a Sports Ground and Outdoor Swimming Pool. Shap is within easy reach of the Lake District National Park and Haweswater.
Penrith is a popular market town, having excellent transport links through the M6, A66, A6 and the main West coast railway line. There is a population of around 17,000 people and facilities include: infant, junior and secondary schools. There are 5 supermarkets and a good range of locally owned and national high street shops. Leisure facilities include: a leisure centre with; swimming pool, climbing wall, indoor bowling, badminton courts and a fitness centre as well as; golf, rugby and cricket clubs. There is also a 3 screen cinema and Penrith Playhouse. Penrith is known as the Gateway to the North Lakes and is conveniently situated for Ullswater and access to the fells, benefiting from the superb outdoor recreation opportunities.
Services - Mains water and electricity are connected to the property. Drainage is to a private treatment plant. Heating is by LPG through a condensing boiler.
Tenure - The property is freehold and the council tax is band G.
Viewing - STRICTLY BY APPOINTMENT WITH WILKES-GREEN + HILL
Accommodation -
Entrance - The main entrance is from the three sided courtyard having a double glazed door with side windows opening into the;
Main Hall - 6.78m x 3.99m (22'3 x 13'1) - The floor is tiled with underfloor heating and there are recessed downlights and a telephone point. Solid oak stairs with cupboard below lead up to the gallery landing and oak panelled doors lead to the kitchen and;
Dining Room - 4.17m x 4.39m (13'8 x 14'5) - Having solid oak flooring with underfloor heating, a feature fireplace with stone hearth and a rustic timber mantle. There is recessed lighting, a niche to one wall with rustic timber lintel over, four wall light points and double glazed windows to the side and rear with fabulous views across the open countryside. The dining room is open into the;
Living Room - 6.63m x 4.27m (21'9 x 14') - An LPG living flame stove is set in a inglenook fireplace with a stone hearth and rustic timber mantle. The flooring is oak with underfloor heating. There is a TV and telephone point, four wall light points and a double glazed window overlooking the central courtyard. An oak door opens to the snug and two broad openings lead to the;
Garden Room - 7.75m x 2.24m (25'5 x 7'4) - Having a double glazed roof, tall windows running the full length of the room and double glazed patio doors at each end of the room. The flooring is oak with underfloor heating. The garden room has a fantastic open outlook across the surrounding countryside.
Snug - 6.20m x 4.11m (20'4 x 13'6) - A living flame LPG stove is set in a large stone inglenook with a stone hearth and a feature cast-iron antique oven door set to one side. There is underfloor heating, four wall light points, a TV point and double glazed windows face to the side terrace and over the central courtyard.
Dining Kitchen - 5.11m x 6.05m (16'9 x 19'10) - Fitted with a range of oak shaker style units and a granite worksurface incorporating a one and a half bowl single drainer sink. There is a built-in Neff double oven and five ring ceramic hob with a stainless steel cooker hood above, a Neff dishwasher and an island unit has an integral fridge, freezer and power points. The flooring is tiled with underfloor heating and there are recessed downlights, a double glazed window to the rear and two pairs of double glazed patio doors, with galleried landing above, open to the central courtyard. A further door opens to the side lobby and an open doorway leads to the;
Office - 2.59m x 3.33m (8'6 x 10'11) - Having ceramic flooring with underfloor heating, a TV point, a telephone point, recessed downlights and a double glazed window to the rear.
Side Lobby - 2.67m x 5.41m (8'9 x 17'9) - Stairs lead to the first floor with natural wood handrail and spindles, the floor is tiled with underfloor heating and there is a telephone point. Oak doors lead off to the boiler room, the utility room and;
Cloakroom - 2.90m x 1.30m (9'6 x 4'3) - Fitted with a toilet and wash basin. The flooring is tiled with underfloor heating and there is an extractor fan and a double glazed barn vent
Utility Room - 2.90m x 3.91m (9'6 x 12'10) - Fitted to one side with cream units and a pale grey worksurface incorporating a stainless steel single drainer sink with mixer tap and a tiled splashback. There is plumbing for a washing machine and space below the worksurface for a tumble dryer. The ceiling has recessed downlights, the flooring is tiled with underfloor heating, and there is an extractor fan and a double glazed barn vent. A door leads to the garage.
Boiler Room - 2.59m x 1.96m (8'6 x 6'5) - A cupboard houses a Worcester LPG condensing boiler, fitted in 2023, which provides central heating and hot water via a Megaflo pressurised hot water tank. There are built-in shelves, a wall mounted MCB unit and the floor is ceramic tiled.
First Floor - Landing - The stairs from the main hall rise to rise to the gallery landing overlooking the main hall and dining kitchen. A second staircase leads up from the side lobby. The ceiling is partly sloped with recessed downlights and there are four double glazed Velux roof lights, two single radiators, two walk-in stores and a walk-in airing cupboard with single radiator and shelves. Doors lead off.
Principal Bedroom Suite - 6.63m x 4.29m (21'9 x 14'1) - The ceiling is partly sloped with down lights and up lights. Double glazed windows along one side look into the garden room and there is an air-conditioning unit, two double radiators, a TV point and a telephone point. An oak door leads to the;
Dressing Room - 4.24m x 4.19m including wardrobe. (13'11 x 13'9 in - The ceiling is partly sloped, there is a double radiator and double glazed windows to either side overlooking the central courtyard and the surrounding countryside. Oak doors open to the bathroom and;
Walk-In Wardrobe - 1.98m x 2.46m (6'6 x 8'1) - With hanging rails to two sides, a single radiator and sloped ceiling with a double glazed Velux roof light
Ensuite Bathroom - 2.59m x 3.86m (8'6 x 12'8) - Fitted with a toilet, two wash basins and an oak panelled steel bath with centre mounted mixer shower tap. There is a separate shower enclosure, tiled to three sides with a Mira mains fed shower. The ceiling is part sloped, the floor is ceramic tiled with underfloor heating and there is a shaver socket, a heated towel rail, extractor fan and a double glazed window.
Bedroom Two - 4.19m x 3.07m (13'9 x 10'1) - A built-in wardrobe provides hanging and shelf space and there is a double radiator, a TV point, telephone point and a double glazed window looking onto the surrounding countryside. An oak door opens to the;
En-Suite - 2.26m x 1.19m (7'5 x 3'11) - Fitted with a toilet, a wash basin and a large shower enclosure, tiled to three sides with a Mira mains fed shower The walls are part tiled and the floor is tiled with underfloor heating. There is a shaver socket, extractor fan and a heated towel rail.
Bedroom Three - 3.45m x 3.02m (11'4 x 9'11) - A built-in wardrobe provides hanging and shelf space and there is a double radiator, a TV point, telephone point and a double glazed window. An oak door opens to;
Bedroom Four - 3.00m x 3.66m (9'10 x 12') - A recessed wardrobe provides hanging and shelf storage. The ceiling is part sloped and there is a double radiator, a TV point, telephone point and a double glazed window looking onto the courtyard.
Bedroom Five - 5.87m x 5.36m including wardrobe and ensuite (19'3 - The ceiling is part sloped with exposed roof timbers and a Velux roof light. Double glazed windows faced to the front, overlooking the courtyard garden and the surrounding countryside and there is a single radiator, a double radiator and a telephone point. Doors open into the walk-in wardrobe and the;
En-Suite - 1.91m x 1.78m (6'3 x 5'10) - Fitted with a toilet, a wash basin with cupboards below and a corner shower enclosure with a Mira mains shower. The walls are fully tiled, the floor is tiled with underfloor heating and there is a shaver socket, extractor fan and a heated towel rail.
Walk-In Wardrobe - 1.93m x 1.83m (6'4 x 6') - With hanging rails to two sides, a single radiator and a double glazed barn vent.
House Bathroom - 2.21m x 2.29m (7'3 x 7'6) - Fitted with a toilet, a bidet, a wash basin with cabinet below and a P-bath with mixer shower taps. The walls are tiled, the floor is tiled with underfloor heating and there is a shaver socket, an extractor fan, a heated towel rail and a double glazed barn vent to the rear.
Outside - Field House is accessed through vehicle and a pedestrian wooden gates to a large gravelled parking and turning area offering off road parking for several vehicles and access to the;
Garage - 5.92m x 5.89m (19'5 x 19'4) - Having an automatic door, lights power and water. There are double doors opening into the courtyard and an internal door to the utility room,
The gardens extend around three sides of the building and are laid mainly to lawn and all benefit from the beautiful open outlooks across the surrounding countryside.
Field House is set around a central open courtyard, laid mainly to gravel with a stone flagged seating area and an open green oak portico by the main entrance.
To the South East there is a large stone flagged terrace with a timber summerhouse, which is easily accessed from the garden room.
To the South west, the garden is to lawn with an attractive shrub bed.
Along the north west side of the Field house is a broad strip of garden to lawn.
Brochures
Newby, PenrithBrochure- COUNCIL TAXA payment made to your local authority in order to pay for local services like schools, libraries, and refuse collection. The amount you pay depends on the value of the property.Read more about council Tax in our glossary page.
- Band: G
- PARKINGDetails of how and where vehicles can be parked, and any associated costs.Read more about parking in our glossary page.
- Garage
- GARDENA property has access to an outdoor space, which could be private or shared.
- Yes
- ACCESSIBILITYHow a property has been adapted to meet the needs of vulnerable or disabled individuals.Read more about accessibility in our glossary page.
- Ask agent
Newby, Penrith
Add an important place to see how long it'd take to get there from our property listings.
__mins driving to your place
Get an instant, personalised result:
- Show sellers you’re serious
- Secure viewings faster with agents
- No impact on your credit score
Your mortgage
Notes
Staying secure when looking for property
Ensure you're up to date with our latest advice on how to avoid fraud or scams when looking for property online.
Visit our security centre to find out moreDisclaimer - Property reference 33824268. The information displayed about this property comprises a property advertisement. Rightmove.co.uk makes no warranty as to the accuracy or completeness of the advertisement or any linked or associated information, and Rightmove has no control over the content. This property advertisement does not constitute property particulars. The information is provided and maintained by Wilkes-Green & Hill Ltd, Penrith. Please contact the selling agent or developer directly to obtain any information which may be available under the terms of The Energy Performance of Buildings (Certificates and Inspections) (England and Wales) Regulations 2007 or the Home Report if in relation to a residential property in Scotland.
*This is the average speed from the provider with the fastest broadband package available at this postcode. The average speed displayed is based on the download speeds of at least 50% of customers at peak time (8pm to 10pm). Fibre/cable services at the postcode are subject to availability and may differ between properties within a postcode. Speeds can be affected by a range of technical and environmental factors. The speed at the property may be lower than that listed above. You can check the estimated speed and confirm availability to a property prior to purchasing on the broadband provider's website. Providers may increase charges. The information is provided and maintained by Decision Technologies Limited. **This is indicative only and based on a 2-person household with multiple devices and simultaneous usage. Broadband performance is affected by multiple factors including number of occupants and devices, simultaneous usage, router range etc. For more information speak to your broadband provider.
Map data ©OpenStreetMap contributors.
