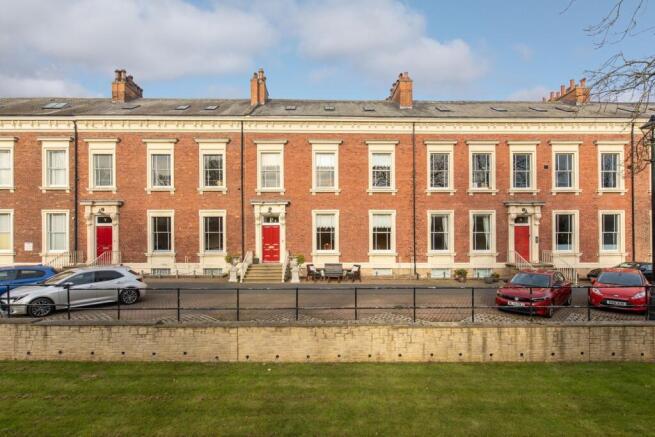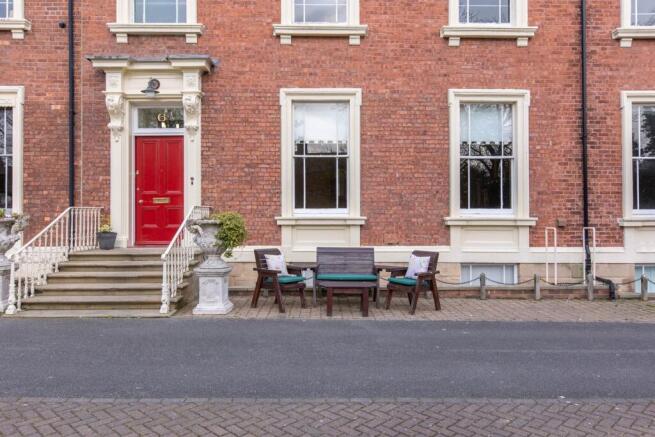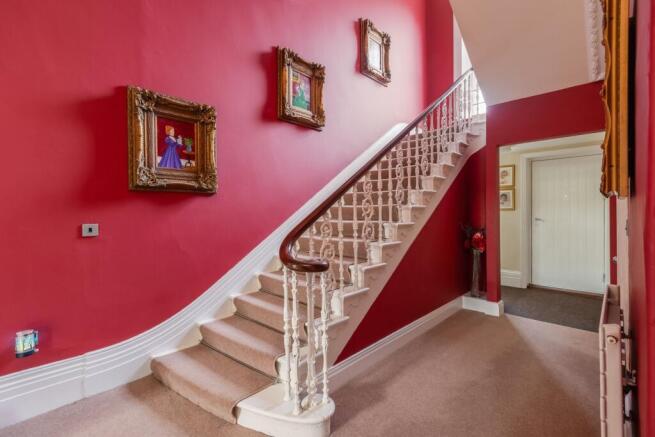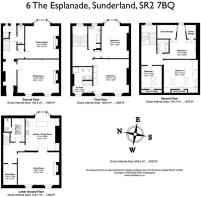The Esplanade, Sunderland, SR2

- PROPERTY TYPE
Terraced
- BEDROOMS
5
- BATHROOMS
3
- SIZE
Ask agent
- TENUREDescribes how you own a property. There are different types of tenure - freehold, leasehold, and commonhold.Read more about tenure in our glossary page.
Freehold
Key features
- MAGNIFICENT GRADE II LISTED FAMILY RESIDENCE
- Tenure Freehold, Council Tax Band G
- Award Winning Gated Development
- Viewing Essential
Description
A truly magnificent early Victorian, Grade II listed, five bedroom terraced family house situated in an award winning, gated development bordering both the city centre and the leafy surroundings of Ashbrooke. Tastefully considered and over four floors the property offers a wealth of carefully restored period character and features while retaining the impressively high ceilings and large windows maximising the feel of period grandeur throughout. Viewers will note that the house has a blend of style and modern specification ideal for those wanting a modern lifestyle. Features include a gas central heating system to radiators, a high quality bespoke fitted kitchen with appliances and luxury bathroom fittings throughout.
Externally the front is accessed via communal security gates and leads to the principal entrance and two allocated parking bays. Mature and well-kept communal gardens lie to the front with extensive grassed areas, while to the rear is well proportioned patio garden ideal for summer months.
One of Sunderland’s most sought after addresses the house is sure to impress and viewing is considered essential.
Property Information
Tenure - Freehold
There is a service charge of approximately £900 for 2025, this covers the communal areas, gardens and gate maintenance.
Please note these are the most recent figures we have & are subject to change. These charges are correct to the best of our knowledge.
Prospective purchasers should clarify this information with their solicitor prior to exchange of contracts.
Council Tax Band G
Accommodation
Communal Entrance Gates
Accessed via intercom or fob entry into the terrace.
Communal Gardens & Front
Including two allocated parking bays and large landscaped garden areas with extensive lawns and mature borders and trees.
Entrance
At raised ground floor with lobby a secondary door into:
Hallway
Accessing the main house, an impressive area with imposing pillars and ornate plaster work, original staircase with decorative cast iron and mahogany balustrade leads to first floor while there is also a cloak store and rear access door.
Drawing Room (Front)
7.56m x 6.08m (24' 10" x 19' 11") approximately
A stunning room with large double windows maximising natural light and real fire with cast iron surround.
Dining Room (Rear)
6.17m x 6.95m (20' 3" x 22' 10") approximately
Into a large bay window, with plaster cross hatching to ceiling and gas fire with timber mantle piece.
Seperate Toilet
An attractively finished room with tiled floor and extractor.
Lower Ground Hallway
A large area with tiled floor and store room.
Dining Kitchen
6.98m x 5.44m (22' 11" x 17' 10") approximately
A fully equipped kitchen with range of fitted units to wall and base, a central island and great space for a large table perfect for family day to day living or entertaining purposes. A bay window looks to the rear patio courtyard while double doors lead into the day lounge.
Family Day Lounge (Front)
6.22m x 7.58m (20' 5" x 24' 10") approximately
With double windows and decorative fireplace and mantle piece, another large less formal reception room.
Utility
4.28m x 2.60m (14' 1" x 8' 6") approximately
Fitted with units to base with vinyl flooring, extractor and door to boiler room.
First Floor Landing
Accessing first floor accommodation and with stairs to second floor.
Master Bedroom (Front)
6.39m x 6.14m (21' 0" x 20' 2") approximately
A superb double bedroom with large double windows overlooking the communal gardens.
En-suite
3.68m x 4.66m (12' 1" x 15' 3") approximately
A luxuriously appointed bathroom with bath, separate shower toilet and sink, also featuring tiling to floor, excellent storage and displays. Also ideal for dressing room purposes.
Bedroom Two (Rear)
5m x 6.95m (16' 5" x 22' 10") approximately
A large double bedroom with bay window.
Bathroom & Toilet 1
4.35m x 2.33m (14' 3" x 7' 8") approximately
Fitted with a white three piece suit including bath, toilet and sink. The room also includes an oversized shower unit, tiling to floor and extractor.
Second Floor Landing
Leading to the final bedrooms and bathroom.
Bedroom Three (Front)
5.28m x 5.26m (17' 4" x 17' 3") approximately
An excellent double bedroom with fitted wardrobes and two sky lights.
Bedroom Four/Gym (Rear)
4.77m x 6.32m (15' 8" x 20' 9") approximately
Into a dormer window an excellent room.
Bedroom Five (Front)
4.20m x 3.72m (13' 9" x 12' 2") approximately
With sky light and fitted storage.
Bathroom & Toilet 2
Fitted with a white three piece suit including bath, toilet and sink. The room also includes, tiling to floor and extractor.
Patio Garden (Rear)
A well proportioned patio area with flooring paving and decked area perfect for the family enjoyment of summer months.
- COUNCIL TAXA payment made to your local authority in order to pay for local services like schools, libraries, and refuse collection. The amount you pay depends on the value of the property.Read more about council Tax in our glossary page.
- Band: G
- PARKINGDetails of how and where vehicles can be parked, and any associated costs.Read more about parking in our glossary page.
- Yes
- GARDENA property has access to an outdoor space, which could be private or shared.
- Yes
- ACCESSIBILITYHow a property has been adapted to meet the needs of vulnerable or disabled individuals.Read more about accessibility in our glossary page.
- Ask agent
The Esplanade, Sunderland, SR2
Add an important place to see how long it'd take to get there from our property listings.
__mins driving to your place
Get an instant, personalised result:
- Show sellers you’re serious
- Secure viewings faster with agents
- No impact on your credit score


Your mortgage
Notes
Staying secure when looking for property
Ensure you're up to date with our latest advice on how to avoid fraud or scams when looking for property online.
Visit our security centre to find out moreDisclaimer - Property reference 28962676. The information displayed about this property comprises a property advertisement. Rightmove.co.uk makes no warranty as to the accuracy or completeness of the advertisement or any linked or associated information, and Rightmove has no control over the content. This property advertisement does not constitute property particulars. The information is provided and maintained by Hackett Property, Sunderland. Please contact the selling agent or developer directly to obtain any information which may be available under the terms of The Energy Performance of Buildings (Certificates and Inspections) (England and Wales) Regulations 2007 or the Home Report if in relation to a residential property in Scotland.
*This is the average speed from the provider with the fastest broadband package available at this postcode. The average speed displayed is based on the download speeds of at least 50% of customers at peak time (8pm to 10pm). Fibre/cable services at the postcode are subject to availability and may differ between properties within a postcode. Speeds can be affected by a range of technical and environmental factors. The speed at the property may be lower than that listed above. You can check the estimated speed and confirm availability to a property prior to purchasing on the broadband provider's website. Providers may increase charges. The information is provided and maintained by Decision Technologies Limited. **This is indicative only and based on a 2-person household with multiple devices and simultaneous usage. Broadband performance is affected by multiple factors including number of occupants and devices, simultaneous usage, router range etc. For more information speak to your broadband provider.
Map data ©OpenStreetMap contributors.




