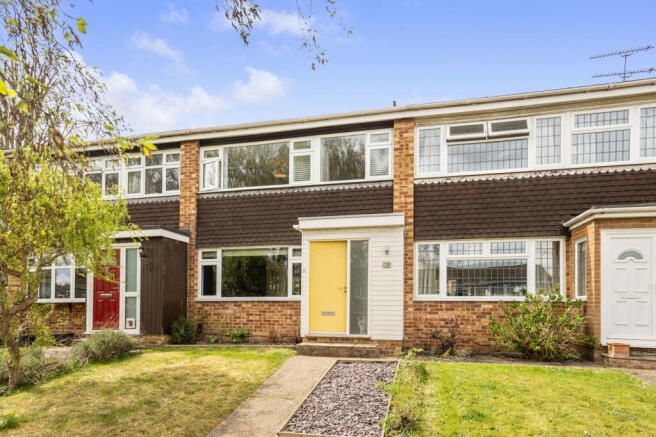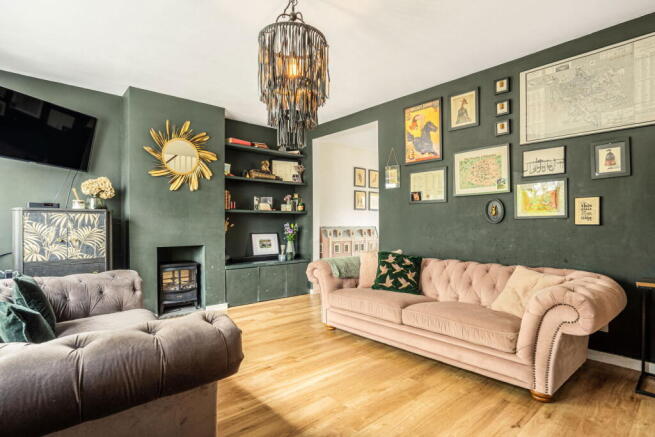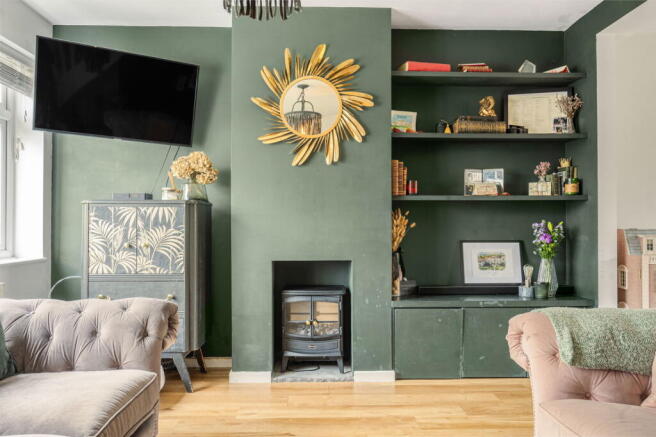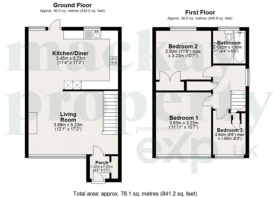Yewlands, Sawbridgeworth, CM21

- PROPERTY TYPE
Terraced
- BEDROOMS
3
- BATHROOMS
1
- SIZE
841 sq ft
78 sq m
- TENUREDescribes how you own a property. There are different types of tenure - freehold, leasehold, and commonhold.Read more about tenure in our glossary page.
Freehold
Key features
- Three well-proportioned bedrooms
- Spacious sitting room with large front window
- Modern open plan kitchen/dining room
- Stylish family bathroom with thermostatic shower
- West-facing rear garden approx. 50ft
- Single garage with rear access
- Landscaped front garden with pathway
- Karndean oak-effect flooring throughout ground floor
- Walking distance to village centre and mainline station
- Catchment for local schools
Description
A beautifully presented three-bedroom home, ideally located just 800 metres from the village centre and within easy reach of highly regarded local schools, including Leventhorpe & Fawbert & Barnard. The property is situated in a sought-after residential area and provides an excellent setting for families, offering both convenience and a strong sense of community. With off street parking and a single garage.
The village centre is only a short walk away and offers a wide range of day-to-day amenities, including shops, restaurants, pubs, and schools. There is also a mainline train station, approximately ten minutes on foot, providing direct services to London Liverpool Street and Cambridge. For a broader range of facilities, both Bishop’s Stortford and Harlow are easily accessible and offer multiple shopping centres, leisure amenities, schools, and mainline train stations, as well as convenient access to the M11 and M25.
The accommodation is well laid out and presented to a high standard throughout. Upon entering the property, you are welcomed by a useful entrance porch with Karndean oak-effect flooring and a built-in cupboard housing the consumer unit and meters. This leads into a spacious sitting room, measuring 17'4" x 12'2", which enjoys a large double-glazed window to the front, built-in shelving and units, and a carpeted staircase rising to the first floor.
To the rear of the property is a modern open plan kitchen and dining room, measuring 17'2" x 12'. The kitchen is fitted with a stylish range of panelled units, complemented by solid wood worktops. Appliances include a four-ring AEG induction hob with extractor above, a double oven and grill, an integrated dishwasher, and space and plumbing for a washer/dryer. There is also space for a freestanding fridge/freezer. The room features Karndean oak-effect flooring, spotlighting to the ceiling, a segment radiator, a window overlooking the garden, and a door providing direct access to the rear.
Upstairs, the first floor landing is carpeted and offers access to the loft, along with an airing cupboard housing a lagged copper cylinder with shelving. The main bedroom measures 12'4" x 10'6" and benefits from a front-facing double-glazed window, a radiator, and wooden flooring. The second bedroom, located to the rear, measures 11'6" x 10'8" and includes a built-in wardrobe with shelving, wooden flooring, and a radiator. The third bedroom, measuring 7'8" x 6'4", is ideal as a nursery or home office and features a built-in storage cupboard, shelving, a radiator, and a window to the front.
The bathroom has been refitted to a modern standard and includes a panel-enclosed bath with thermostatically controlled shower, a contemporary wash hand basin with storage cupboard beneath, a flush WC, ceramic tiled flooring, a heated towel rail, spotlighting, and an opaque window to the rear.
Externally, the property enjoys a west-facing rear garden measuring approximately 50ft in length. The garden is mainly laid to lawn and benefits from a paved patio area, perfect for outdoor dining and entertaining. It is enclosed by a combination of fencing and brick walling, and features an outside tap, power socket, and lighting. A pathway at the rear of the garden leads to a single garage, which is accessed via an up-and-over door as well as off street parking.
To the front, the property is approached via a landscaped garden with a slate chip border, a section of lawn, and a pathway leading to the front door.
This is a superb home that combines a convenient location with excellent presentation and family-friendly accommodation.
VIDEO TOUR
Please take a look at the full property introduction tour with commentary.
WOULD YOU LIKE TO VIEW?
If you would like to view this home, please contact the office or one of our agents. One of our friendly agents would love to show you around.
CAN WE HELP YOU TOO?
At Mackay Property we offer a unique one to one marketing, media and customer service offering making a significant difference to using a traditional High Street Estate Agent.
Mackay Property have helped 1000's of people buy and sell homes over 25 + years experience in agency in the Sawbridgeworth and Bishop’s Stortford areas and have developed a proven service to help you achieve the best possible outcome in the sale of your home.
If you'd like to know more then please get in contact - we'd love the opportunity to have a coffee with you to tell you more.
EPC RATING
The EPC rating for this home is C
COUNCIL TAX
The council tax band for this property is D
GENERAL BUT IMPORTANT
Every effort has been made to ensure that these details are accurate and not misleading please note that they are for guidance only and give a general outline and do not constitute any part of an offer or contract.
All descriptions, dimensions, warranties, reference to condition or presentation or indeed permissions for usage and occupation should be checked and verified by yourself or any appointed third party, advisor or conveyancer.
None of the appliances, services or equipment described or shown have been tested.
- COUNCIL TAXA payment made to your local authority in order to pay for local services like schools, libraries, and refuse collection. The amount you pay depends on the value of the property.Read more about council Tax in our glossary page.
- Band: D
- PARKINGDetails of how and where vehicles can be parked, and any associated costs.Read more about parking in our glossary page.
- Garage,Off street
- GARDENA property has access to an outdoor space, which could be private or shared.
- Private garden
- ACCESSIBILITYHow a property has been adapted to meet the needs of vulnerable or disabled individuals.Read more about accessibility in our glossary page.
- Ask agent
Energy performance certificate - ask agent
Yewlands, Sawbridgeworth, CM21
Add an important place to see how long it'd take to get there from our property listings.
__mins driving to your place
Get an instant, personalised result:
- Show sellers you’re serious
- Secure viewings faster with agents
- No impact on your credit score
Your mortgage
Notes
Staying secure when looking for property
Ensure you're up to date with our latest advice on how to avoid fraud or scams when looking for property online.
Visit our security centre to find out moreDisclaimer - Property reference S1282165. The information displayed about this property comprises a property advertisement. Rightmove.co.uk makes no warranty as to the accuracy or completeness of the advertisement or any linked or associated information, and Rightmove has no control over the content. This property advertisement does not constitute property particulars. The information is provided and maintained by Muvin, Powered by eXp, Herts, Sawbridgeworth. Please contact the selling agent or developer directly to obtain any information which may be available under the terms of The Energy Performance of Buildings (Certificates and Inspections) (England and Wales) Regulations 2007 or the Home Report if in relation to a residential property in Scotland.
*This is the average speed from the provider with the fastest broadband package available at this postcode. The average speed displayed is based on the download speeds of at least 50% of customers at peak time (8pm to 10pm). Fibre/cable services at the postcode are subject to availability and may differ between properties within a postcode. Speeds can be affected by a range of technical and environmental factors. The speed at the property may be lower than that listed above. You can check the estimated speed and confirm availability to a property prior to purchasing on the broadband provider's website. Providers may increase charges. The information is provided and maintained by Decision Technologies Limited. **This is indicative only and based on a 2-person household with multiple devices and simultaneous usage. Broadband performance is affected by multiple factors including number of occupants and devices, simultaneous usage, router range etc. For more information speak to your broadband provider.
Map data ©OpenStreetMap contributors.




