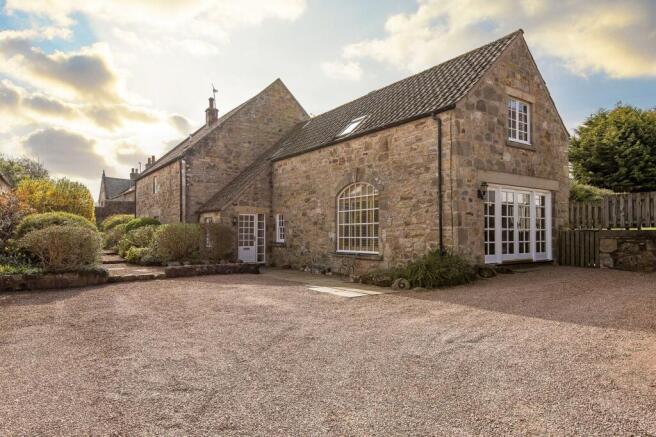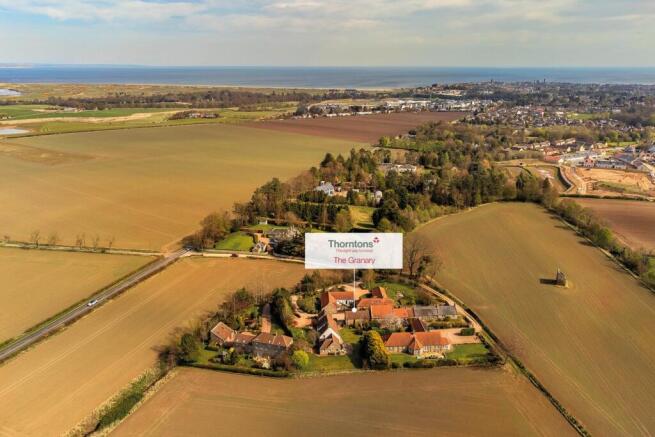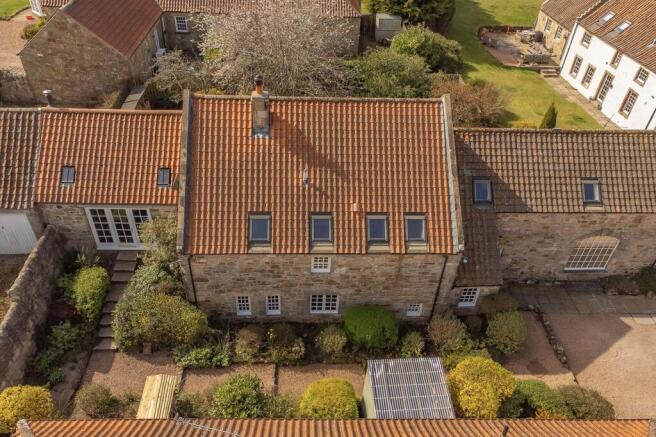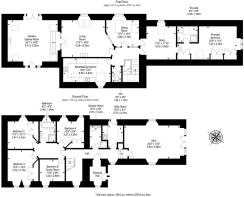
Dewars Mill , St Andrews, KY16

- PROPERTY TYPE
Detached
- BEDROOMS
5
- BATHROOMS
3
- SIZE
Ask agent
- TENUREDescribes how you own a property. There are different types of tenure - freehold, leasehold, and commonhold.Read more about tenure in our glossary page.
Freehold
Key features
- Stone-built detached former mill on the fringes of St Andrews
- Southwest-facing living room with stone feature wall and log-burner
- Beautifully appointed breakfasting kitchen
- Large, multipurpose gym room/additional reception room
- Principal bedroom with built-in wardrobes, study, and en-suite
- Four further bedrooms (three with built-in wardrobes)
- Four-piece family bathroom and separate two-piece WC
- Delightful, mature front, side, and rear gardens
- Large private driveway for multiple vehicles
- GCH with smart controls; DG; EPC - C
Description
Stone-built, detached former mill on the rural fringes of exclusive St Andrews, offering a wealth of living space, five bedrooms, three bathrooms, and a separate WC, plus delightful gardens and a large private driveway.
Perfectly blending characterful features, contemporary finishes, and neutral décor, this stone-built detached house has been converted from a former mill dating back to 1802, offering an exceptional home on the rural fringes of St Andrews, with five bedrooms, multiple living areas, and three bathrooms (plus a separate WC). The house would be ideal for families, with flexible, multipurpose rooms, delightful gardens, and private parking, and has sought-after “upside-down” living, with the living areas on the first floor and the sleeping accommodation predominantly on the ground floor. In addition to enjoying a tranquil location surrounded by picturesque countryside, the home lies within easy reach of the outstanding amenities that St Andrews has to offer, such as wide-ranging shopping facilities, excellent schools covering nursery to secondary levels, the renowned university, world-class golf courses, pubs and restaurants, leisure and fitness facilities, and the beach.
Entrance – Welcome to The Granary
An entrance hall welcomes you into the home, leading through to a second hall, with both areas neutrally decorated and fitted with terracotta floor tiles. Both hallways offer space for coats and shoes, and the latter is accompanied by cupboard storage.
Reception rooms – Multiple living areas brimming with character
The living room is filled with sunny natural light through four southwest-facing windows, and it offers ample space for configurations of lounge furniture. A stone feature wall (with a homely Riva log-burning stove inset) creates a warming focal point, flanked by a wealth of display/book shelving at both sides, and exposed beams add further character to the space.
The neighbouring, equally sunny dining room has a glass adjoining wall with the living room, creating a wonderfully light and airy atmosphere, and provides the perfect space for sit-down family meals and dinner parties.
The fabulous garden room offers tremendous potential and options for use. It is currently being utilised as a games room, sure to be a hit when entertaining guests, and features a vaulted high ceiling with charming beams. The room has characterful stone walls and flooring, and it features a Jotul log-burning stove, as well as door leading out the front garden and French doors opening onto a patio in the back garden.
The final living area is the ground-floor gym, providing a fantastic opportunity for those who like to keep fit to have a space to workout at home. The airy, well-proportioned room has characterful exposed beams, Canadian oak flooring, and features wide French doors opening to the side of the house, and it could be utilised as an additional reception room if desired.
Breakfasting kitchen – Well-appointed and timelessly styled cooking zone
The kitchen comes beautifully appointed with a wide range of timeless Shaker cabinetry, spacious Minerva worktops, and neatly integrated appliances comprising an oven, a combination microwave, an induction hob with a tinted glass splashback, an extractor hood, a fridge, and a dishwasher, whilst an American-style fridge/freezer (housed in the garden room) is included. Provision is also made for a breakfasting/snug area, perfect for morning coffee and socialising while cooking. The kitchen is supplemented by a utility room (with external access) housing additional cabinetry and storage, a handy clothes pulley, and an Ebac washing machine.
Bedrooms – Five comfortable and multipurpose sleeping areas
The impressive first-floor principal suite comprises a spacious sleeping area with large triple built-in wardrobes, an en-suite shower room, and an adjoining study, offering an ideal space for those who work or study from home. The remaining bedrooms are on the ground floor and three are accompanied by built-in wardrobes, with the fifth currently being used as a music room. The sleeping areas are all tastefully presented with muted décor and fitted with warm oak-styled flooring.
Bathrooms – Three stylish washrooms and a separate WC, perfect for family life
The principal bedroom’s en-suite has a corner shower enclosure, a WC-suite, and a towel radiator, enveloped by marble-inspired tiling and lit by skylight window. The additional shower room is on the ground floor, tiled in stylish grey, and comprises a shower enclosure and a traditionally styled WC-suite. There is also a separate two-piece WC on the first floor. Finally, a four-piece family bathroom completes the accommodation on offer, tiled to match the en-suite and replete with a freestanding bath, a separate shower cubicle, a basin set into vanity storage, a WC, and an illuminated mirror.
Gas central heating (powered by a Worcester Bosch boiler and with Tado smart controls) and double glazing ensure optimum comfort and efficiency all year round.
Gardens & parking – Beautiful, mature outdoor space and a private driveway
The delightful gardens perfectly complement the house and wrap around the front, side, and rear. The back garden features a raised patio, perfect for alfresco dining furniture, an additional paved/gravelled area with a charming pond, and a wealth of established trees and shrubs, including a beautiful blossom tree. Multiple wood stores and a shed are also included. The front garden provides a wonderful first impression of the home with colourful, leafy shrubbery. A large private driveway offers parking for multiple vehicles.
Extras: All window coverings, light fittings, integrated kitchen appliances, American-style fridge/freezer, and washing machine will be included in the sale. The gym equipment, pool table, any logs in the wood stores at the time of sale, and a log splitter are available by separate negotiation.
St Andrews
The Granary enjoys a tranquil setting on the rural fringes of exclusive St Andrews. World-renowned for its ancient university, golfing heritage and stunning beach, St Andrews attracts more than half a million visitors each year, and is regarded as one of the finest towns and best places to live in Scotland. Characterised by its narrow cobbled streets and beautiful architecture, the bustling town centre hosts a charming blend of independent shops and high-street retailers, plus diverse cafes, coffee shops, delis, greengrocers, butchers and bakeries. There are also several large supermarkets on the outskirts of the town. St Andrews enjoys international fame as ‘The Home of Golf’ – the game has been played at St Andrews Links for over 600 years, and the iconic Old Course draws thousands of professionals, amateurs and spectators from across the globe. Other tourist attractions include the 12th and 13th-century ruins of St Andrews Cathedral and St Andrews Castle, as well as St Andrews Botanic Garden. Excellent state schools can be found nearby; private schooling options include a Montessori nursery and St Leonards School. Situated in the East Neuk of Fife, St Andrews is approximately 30 minutes’ drive from Dundee and 90 minutes’ drive from Glasgow and Edinburgh. The town is served by excellent local and intercity bus links, as well as rail services from nearby Leuchars; daily direct flights to London are available from Dundee airport.
Brochures
Brochure 1- COUNCIL TAXA payment made to your local authority in order to pay for local services like schools, libraries, and refuse collection. The amount you pay depends on the value of the property.Read more about council Tax in our glossary page.
- Band: G
- PARKINGDetails of how and where vehicles can be parked, and any associated costs.Read more about parking in our glossary page.
- Yes
- GARDENA property has access to an outdoor space, which could be private or shared.
- Yes
- ACCESSIBILITYHow a property has been adapted to meet the needs of vulnerable or disabled individuals.Read more about accessibility in our glossary page.
- Ask agent
Energy performance certificate - ask agent
Dewars Mill , St Andrews, KY16
Add an important place to see how long it'd take to get there from our property listings.
__mins driving to your place
Get an instant, personalised result:
- Show sellers you’re serious
- Secure viewings faster with agents
- No impact on your credit score
Your mortgage
Notes
Staying secure when looking for property
Ensure you're up to date with our latest advice on how to avoid fraud or scams when looking for property online.
Visit our security centre to find out moreDisclaimer - Property reference 28899250. The information displayed about this property comprises a property advertisement. Rightmove.co.uk makes no warranty as to the accuracy or completeness of the advertisement or any linked or associated information, and Rightmove has no control over the content. This property advertisement does not constitute property particulars. The information is provided and maintained by Thorntons Property Services, St. Andrews. Please contact the selling agent or developer directly to obtain any information which may be available under the terms of The Energy Performance of Buildings (Certificates and Inspections) (England and Wales) Regulations 2007 or the Home Report if in relation to a residential property in Scotland.
*This is the average speed from the provider with the fastest broadband package available at this postcode. The average speed displayed is based on the download speeds of at least 50% of customers at peak time (8pm to 10pm). Fibre/cable services at the postcode are subject to availability and may differ between properties within a postcode. Speeds can be affected by a range of technical and environmental factors. The speed at the property may be lower than that listed above. You can check the estimated speed and confirm availability to a property prior to purchasing on the broadband provider's website. Providers may increase charges. The information is provided and maintained by Decision Technologies Limited. **This is indicative only and based on a 2-person household with multiple devices and simultaneous usage. Broadband performance is affected by multiple factors including number of occupants and devices, simultaneous usage, router range etc. For more information speak to your broadband provider.
Map data ©OpenStreetMap contributors.





