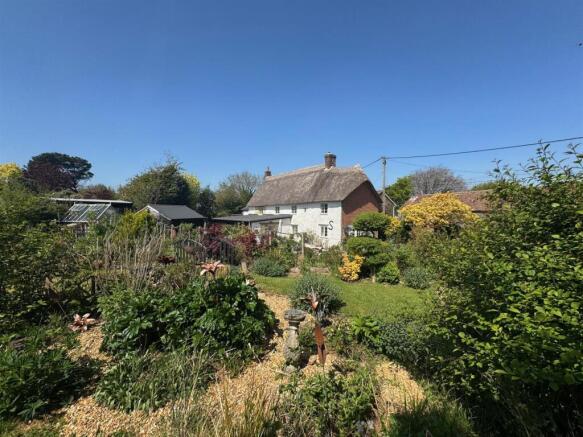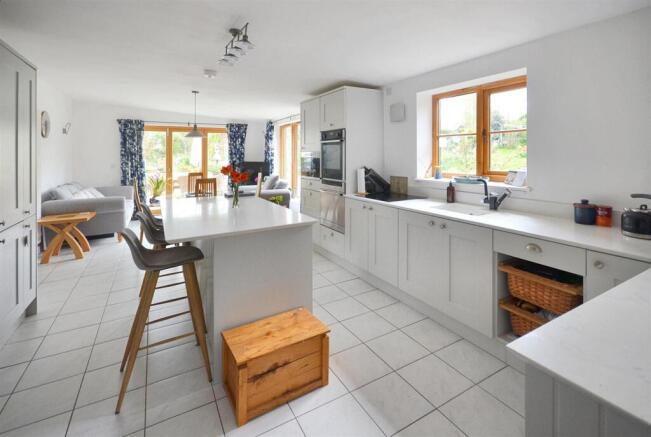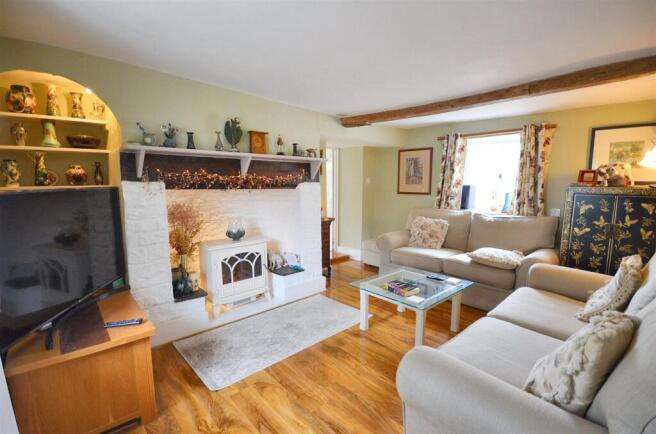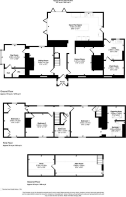Kingston

- PROPERTY TYPE
Detached
- BEDROOMS
4
- BATHROOMS
2
- SIZE
2,441 sq ft
227 sq m
- TENUREDescribes how you own a property. There are different types of tenure - freehold, leasehold, and commonhold.Read more about tenure in our glossary page.
Freehold
Key features
- Grade II Listed Cottage
- 2441 sq. ft/227 sq. m of Space
- Three Double Bedroooms
- Plus an Attic Bedroom
- Three Reception Rooms
- Magical Large Garden
- Workshop and Parking
- Energy Efficiency Rating Exempt
Description
Tucked away in a quiet laneside position in a much-loved village, this beautiful detached Grade II listed thatched cottage is full of character, warmth, and surprisingly generous space—offering an impressive 2,441 sq ft (227 sq. m) of living accommodation. Set on a third of an acre plot, it’s the perfect setting for families to grow or for retirees to relax and enjoy the charm of countryside living.
Lovingly and thoughtfully extended, the home features three spacious double bedrooms, a versatile attic bedroom, and a stunning principal suite with its own en-suite and dressing area. The heart of the home is the bright and airy open-plan kitchen, dining and family room—ideal for everyday living and entertaining alike. With sleek quartz worktops, quality built-in appliances, and plenty of storage, it effortlessly blends traditional character with modern convenience.
During recent upgrades, a beautiful original inglenook fireplace was uncovered—complete with a bressummer beam, bread oven, and even an old well—adding a real sense of history and uniqueness. Other period features include flagstone flooring, exposed ceiling beams, and deep-silled cottage windows that flood the space with natural light.
Step outside into a truly magical garden, complete with a tranquil pond, a meandering feature stream, and a peaceful woodland area—ideal for children to explore and for encouraging wildlife. A large workshop offers flexibility as a garage, studio, or hobby space, and there’s ample off-road parking for visitors and family.
This is a home that offers both space and soul—perfect for those seeking a peaceful rural lifestyle with room to breathe.
The Property -
Accommodation -
Inside - Ground Floor
From the front of the cottage, double doors open into a useful porch with an original style timber door opening to the main hall. This has stairs rising to the first floor and doors leading off to the sitting room, games room and an opening into the open plan living space. The floor is laid in a wood effect practical laminate over the original Victorian red tiles. The double aspect sitting room provides a delightful cosy space for the evening and has a fireplace with the potential of installing a wood burner. The floor is laid in a practical and attractive wood effect laminate. From the sitting room there is access to the day room that offers flexible usage from a study to an extra bedroom - it has access to an inner hall where there is a door to the garden and the cloakroom. There is a window to the rear and a paned glass bay window to the side, which has been granted permission to be removed for extending to the side.
The games room overlooks the frontage and offers flexible room usage. It retains character features, such as an exposed ceiling beam, flagstone floor and inglenook fireplace with a Bressummer beam and original bread oven. There is a good sized utility where there is a glass covering over the original well - the current owners have the water pumped to containers in the garden for summer time watering - and the plant room/workshop that houses the oil fired central heating boiler and hot water cylinder.
The hub of the cottage lies to the rear where there is a contemporary open plan living space that is flooded with plenty of natural light and is ideal for daytime usage. There are tri-folding doors out to the alfresco dining area plus a large window overlooking the main garden. The kitchen are looks over the garden and has a door to the drive. It is fitted with a range of stylish, modern Shaker style units consisting of floor cupboards with corner carousel, deep drawer unit, pull out wicker basket shelves and corner larder cupboard with shelves. There is also a tall pull out tin rack and pull out larder with carousel shelves. You will find a generous amount of quartz work surfaces with a matching upstand and inset sink with mixer tap and separate aerator tap. The central island has a quartz top, power points with USB connection, floor cupboards and a wine cooler plus a breakfast area. The dishwasher, microwave and eye level electric oven with hide and slide door are built in. There is also an induction hob and housing for an American style fridge/freezer. The floor is laid in a practical and attractive tile.
First Floor
Stairs rise to the landing with windows overlooking the rear garden and doors leading off to the bedrooms and bathroom. The bathroom is fitted with a suite consisting of a WC, pedestal wash hand basin and 'P' shaped bath with central swan neck mixer tap. All three bedrooms are double sized - bedroom two has built in wardrobes, bedroom three has a feature fireplace and the principal bedroom enjoys a double aspect and benefits from an en-suite shower room and dressing room.
Second Floor
From the principal bedroom there are stairs that curve up to the attic, which makes an ideal play room or occasional bedroom. It has access to a further part of the attic that is used for storage.
Outside - Parking and Workshop
Double gates from the lane open to a large gravelled drive with space to park three to four cars. There is also a large insulated timber work shop with light and power, which could be adapted into a garage, if required.
Gardens
Set within a third of an acre, this enchanting garden is a haven of natural beauty and thoughtful design. At its heart lies a spacious main lawn, framed by vibrant flower and shrub beds, while mature trees offer shade and structure. Meandering grassy paths guide you around the garden’s perimeter, revealing hidden seating nooks perfect for quiet reflection. A large pond with a charming feature stream feeds into a second pond, connected by a wooden bridge. The garden also features a summer house, a wood-framed greenhouse, and a practical water storage area fed from the well. A dedicated woodland corner encourages wildlife, and a generous seating area invites gatherings amid the peaceful surroundings.
Useful Information -
Energy Efficiency Rating 'Exempt' Grade II Status
Council Tax Band F
Wood Framed Glazing
Oil Fired Central Heating
Mains Drainage
Freehold
Planning application number to demolish the bay window and extend - P/HOU/2022/01198
Directions -
From Sturminster Newton - Leave the town via Bridge Street at the traffic lights continue over the bridge and turn right onto the A357 heading towards Sherborne. Take the next turning left into Glue Hill, signposted Hazelbury Bryan. Continue along this road for three miles and take a turning on the right, signposted Kingston. Continue for about half a mile to Kingston Cross. Follow the road to the right and continue down the hill - the property will be found on the left hand side. Postcode DT10 2AR and What3words - samplers.relating.taking
Brochures
Kingston- COUNCIL TAXA payment made to your local authority in order to pay for local services like schools, libraries, and refuse collection. The amount you pay depends on the value of the property.Read more about council Tax in our glossary page.
- Band: F
- PARKINGDetails of how and where vehicles can be parked, and any associated costs.Read more about parking in our glossary page.
- Yes
- GARDENA property has access to an outdoor space, which could be private or shared.
- Yes
- ACCESSIBILITYHow a property has been adapted to meet the needs of vulnerable or disabled individuals.Read more about accessibility in our glossary page.
- Ask agent
Energy performance certificate - ask agent
Kingston
Add an important place to see how long it'd take to get there from our property listings.
__mins driving to your place
Get an instant, personalised result:
- Show sellers you’re serious
- Secure viewings faster with agents
- No impact on your credit score
Your mortgage
Notes
Staying secure when looking for property
Ensure you're up to date with our latest advice on how to avoid fraud or scams when looking for property online.
Visit our security centre to find out moreDisclaimer - Property reference 33824623. The information displayed about this property comprises a property advertisement. Rightmove.co.uk makes no warranty as to the accuracy or completeness of the advertisement or any linked or associated information, and Rightmove has no control over the content. This property advertisement does not constitute property particulars. The information is provided and maintained by Morton New, Sturminster Newton. Please contact the selling agent or developer directly to obtain any information which may be available under the terms of The Energy Performance of Buildings (Certificates and Inspections) (England and Wales) Regulations 2007 or the Home Report if in relation to a residential property in Scotland.
*This is the average speed from the provider with the fastest broadband package available at this postcode. The average speed displayed is based on the download speeds of at least 50% of customers at peak time (8pm to 10pm). Fibre/cable services at the postcode are subject to availability and may differ between properties within a postcode. Speeds can be affected by a range of technical and environmental factors. The speed at the property may be lower than that listed above. You can check the estimated speed and confirm availability to a property prior to purchasing on the broadband provider's website. Providers may increase charges. The information is provided and maintained by Decision Technologies Limited. **This is indicative only and based on a 2-person household with multiple devices and simultaneous usage. Broadband performance is affected by multiple factors including number of occupants and devices, simultaneous usage, router range etc. For more information speak to your broadband provider.
Map data ©OpenStreetMap contributors.




