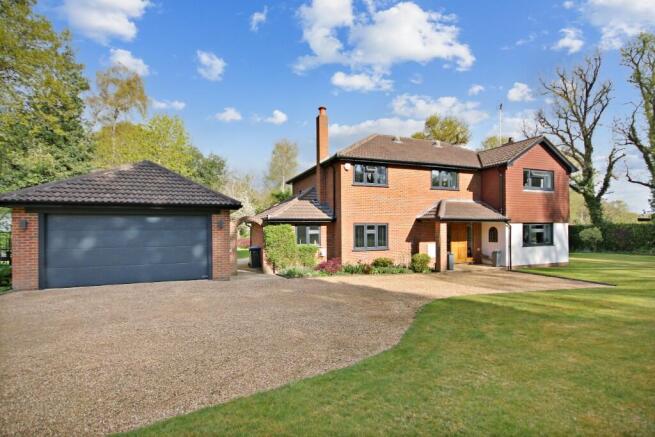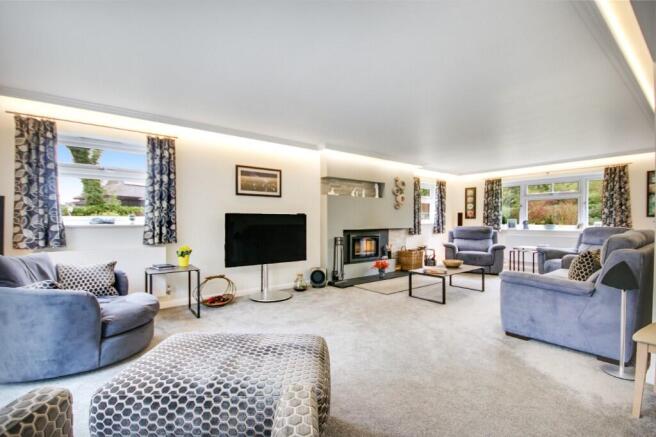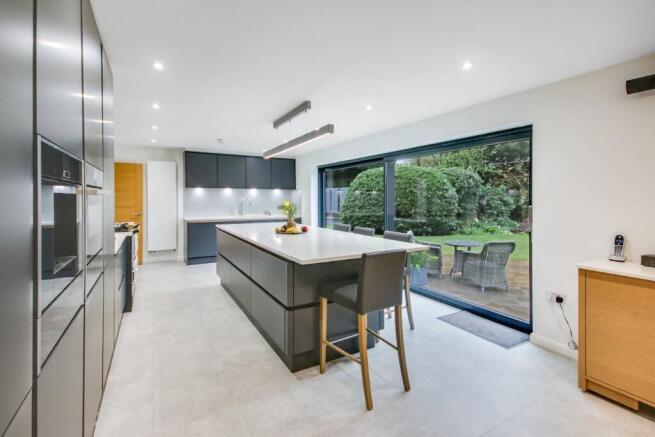
Felcot Road, RH19

- PROPERTY TYPE
Detached
- BEDROOMS
5
- BATHROOMS
2
- SIZE
Ask agent
- TENUREDescribes how you own a property. There are different types of tenure - freehold, leasehold, and commonhold.Read more about tenure in our glossary page.
Freehold
Key features
- Expansive near-acre plot
- Stunning Detached Family Home
- Five Bedrooms
- Bespoke Kitchen/Living Room
- Study and Conservatory
- En-suite and Family Bathroom
- Double Garage and Ample Parking
- No Onwards Chain
Description
A long, elegant driveway leads to the main entrance, where a light-filled hallway sets a welcoming tone. Just off the hall, a tailor-made home office offers the ideal balance of style and function-perfect for those working from home in search of focus and flair. The real heart of the home is the spectacular open-plan kitchen and entertaining space. Thoughtfully designed for both everyday life and special occasions, it features premium appliances, including an AGA, induction hob, Quooker tap, and a built-in coffee station. With expansive countertops and clever storage, it's a dream kitchen for the home cook or seasoned entertainer. Tucked discreetly nearby is a spacious utility room, keeping the practicalities of daily life neatly out of sight. Connected to this vibrant space is a stylish yet cosy reception room, complete with a feature log-burning stove. Whether it's a quiet evening with family or hosting friends, this room offers the perfect ambiance. Full-height sliding doors open onto a striking extension of glass and brick-currently serving as a home gym but equally suited to become a games room, studio, or creative space depending on your lifestyle needs.
Upstairs, five generously proportioned bedrooms each offer peaceful views of the gardens. The principal bedroom features air conditioning, a luxurious en-suite with a hydrotherapy bath, and underfloor heating for year-round comfort. A beautifully finished family bathroom serves the remaining bedrooms, creating a space that's both practical and indulgent.
Outside, the gardens are truly enchanting. Bursting with mature greenery and wildlife, they provide a generous space for children to explore and adults to unwind. A sunny terrace offers a picturesque spot for alfresco dining or that first morning coffee, and raised garden beds invite green-fingered enthusiasts to plant herbs, flowers, or vegetables. The remote-controlled double garage adds extra convenience and secure storage.
Located in the sought-after Furnace Wood just three miles from East Grinstead and seven miles from Gatwick, this is a forever home built for comfort, flexibility, and future possibilities.
Ground Floor
Entrance Hall
Downstairs W.C.
Kitchen/Dining
48' 2" x 12' 10" (14.68m x 3.91m)
Utility
7' 9" x 6' 8" (2.36m x 2.03m)
Living Room
28' 7" x 13' 2" (8.71m x 4.01m)
Conservatory
22' 3" x 13' 5" (6.78m x 4.09m)
Study
12' 10" x 6' 3" (3.91m x 1.91m)
First Floor
Landing
Main Bedroom
16' 9" x 13' 2" (5.11m x 4.01m)
En-suite
11' 8" x 9' 7" (3.56m x 2.92m)
Bedroom 2
11' 4" x 10' 7" (3.45m x 3.23m)
Bedroom 3
10' 7" x 10' 5" (3.23m x 3.17m)
Bedroom 4
10' 6" x 9' 2" (3.20m x 2.79m)
Bedroom 5
12' 9" x 7' 5" (3.89m x 2.26m)
Family Bathroom
9' 1" x 6' 7" (2.77m x 2.01m)
Outside
Double Garage
24' 1" x 17' 7" (7.34m x 5.36m)
Driveway
- COUNCIL TAXA payment made to your local authority in order to pay for local services like schools, libraries, and refuse collection. The amount you pay depends on the value of the property.Read more about council Tax in our glossary page.
- Ask agent
- PARKINGDetails of how and where vehicles can be parked, and any associated costs.Read more about parking in our glossary page.
- Garage,Driveway,Off street,Gated
- GARDENA property has access to an outdoor space, which could be private or shared.
- Front garden,Back garden
- ACCESSIBILITYHow a property has been adapted to meet the needs of vulnerable or disabled individuals.Read more about accessibility in our glossary page.
- Ask agent
Energy performance certificate - ask agent
Felcot Road, RH19
Add an important place to see how long it'd take to get there from our property listings.
__mins driving to your place
Get an instant, personalised result:
- Show sellers you’re serious
- Secure viewings faster with agents
- No impact on your credit score



Your mortgage
Notes
Staying secure when looking for property
Ensure you're up to date with our latest advice on how to avoid fraud or scams when looking for property online.
Visit our security centre to find out moreDisclaimer - Property reference RH192QA. The information displayed about this property comprises a property advertisement. Rightmove.co.uk makes no warranty as to the accuracy or completeness of the advertisement or any linked or associated information, and Rightmove has no control over the content. This property advertisement does not constitute property particulars. The information is provided and maintained by Garnham H Bewley, East Grinstead. Please contact the selling agent or developer directly to obtain any information which may be available under the terms of The Energy Performance of Buildings (Certificates and Inspections) (England and Wales) Regulations 2007 or the Home Report if in relation to a residential property in Scotland.
*This is the average speed from the provider with the fastest broadband package available at this postcode. The average speed displayed is based on the download speeds of at least 50% of customers at peak time (8pm to 10pm). Fibre/cable services at the postcode are subject to availability and may differ between properties within a postcode. Speeds can be affected by a range of technical and environmental factors. The speed at the property may be lower than that listed above. You can check the estimated speed and confirm availability to a property prior to purchasing on the broadband provider's website. Providers may increase charges. The information is provided and maintained by Decision Technologies Limited. **This is indicative only and based on a 2-person household with multiple devices and simultaneous usage. Broadband performance is affected by multiple factors including number of occupants and devices, simultaneous usage, router range etc. For more information speak to your broadband provider.
Map data ©OpenStreetMap contributors.





