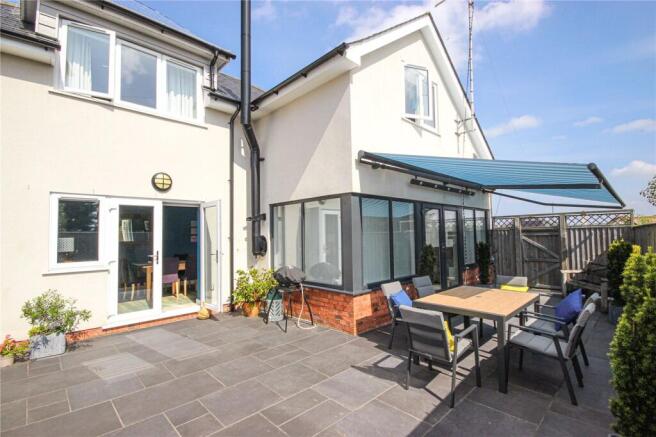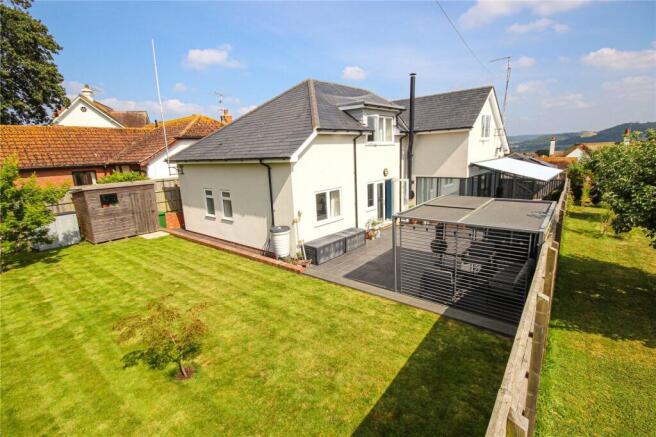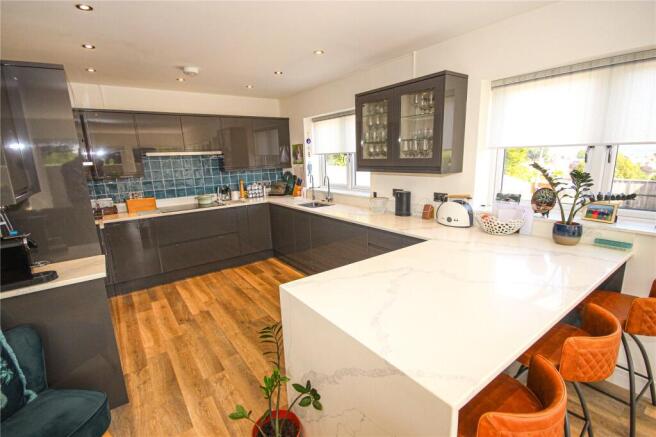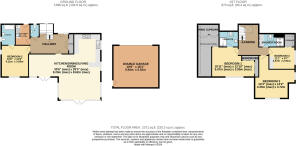
Fremington Road, Seaton, Devon, EX12

- PROPERTY TYPE
Detached
- BEDROOMS
4
- BATHROOMS
3
- SIZE
Ask agent
- TENUREDescribes how you own a property. There are different types of tenure - freehold, leasehold, and commonhold.Read more about tenure in our glossary page.
Freehold
Key features
- Substantial Detached Individual Modern House
- Sought After Elevated Location
- Delightful Far Reaching Views Towards the Estuary & Sea
- 4 Bedrooms
- Attractive Gardens
- Double Garage & Parking
Description
Hudson House is an impressive, individually built, detached, four-bedroom property, situated in an elevated location on the sought after, western side of Seaton with fantastic far-reaching views looking across the Axe Estuary towards the sea. This delightful, architect designed, property was built approximately 5 years ago to a high standard by a local builder and has been lived in by our present owners since new.
A great deal of thought has gone into the finish of the property which provides many modern features to make day-to-day living simpler, including electric front door locking and opening, remote control blinds and sun canopy plus remote controlled electric opening gate to the front entrance.
The property is finished with a colourfast render and with approximately 2000 square feet, this extremely well-presented property offers flexible accommodation for any prospective purchaser.
A particular feature of this beautiful property are the gardens, which have been landscaped with a large external entertaining area which provides a seamless flow from the inside to outside with access from the large open-plan living area.
This property must be viewed internally to fully appreciate the high end finish of the interior.
A large overhead porch gives cover to the electrically operated front door which gives access to a sizeable entrance hall with stairs rising to the first floor and ample storage with large cloaks cupboard, under stairs storage and downstairs WC. A door directly in front of you gives access to a superb open plan living space which incorporates a kitchen, living room and dining room with an abundance of windows and two sets of French doors giving access to the rear garden alongside a modern log burner. This room also enjoys lovely views looking across towards the countryside and sea in the distance and has a recently fitted log burner. The kitchen is well equipped and fitted out with a range of matching grey gloss, base and wall units. Integrated appliances include a built-in oven, electric hob with extractor over, dishwasher, full-size fridge freezer and lovely light marble style worktops complete the look with a breakfast bar and an under mounted one and a half bowl sink from where lovely views can be enjoyed looking across towards the Axe Estuary. Inset spots provide lighting to this open plan room and lovely wood effect flooring flows through the majority of the ground floor with under floor heating. Bedroom 4 is a sizeable double aspect, double bedroom with views looking out towards the rear and side garden. This room benefits from a large en-suite bathroom with panel bath with overhead large shower, WC and wash basin. There is a good sized utility room with matching base and wall units with a sink, wall mounted gas central heating boiler, space and plumbing for washing machine and further under unit appliance and additional space for an upright fridge freezer, with cloak hanging and door to rear.
Stairs rise to a half landing with a window and turn again to the first floor landing which is awash with light from a large Velux window with doors off to three good sized further double bedrooms on the first floor. The main bedroom has a large range of fitted sliding wardrobes, an air conditioning unit an en-suite shower room with large walk-in shower and WC. Additionally, an added bonus to this room is a walk-in large storage space/dressing room with additional under eaves large airing cupboard which houses the hot water tank. Bedroom 2 is a sizeable double aspect room with fantastic views looking across towards the Axe Estuary and countryside beyond, including views towards the entrance to Axmouth Harbour and Axe Cliffs. (This room is currently used as an additional living room). Bedroom 4 is currently used as an office. This room again takes full advantage of the fantastic views looking out towards the Axe Estuary and surrounding countryside. There is a large under eaves storage space and this room has the addition of a fitted cupboard which houses a king-size pull-down bed, ideal for occasional guests use. Alongside this is the family bathroom which has a large walk-in shower with sizeable shower head over, WC and twin basins with cupboard units beneath and mirror above.
Outside:
A large block paved driveway leads up to the front of Hudson House with a turning area to the side of a sizeable double garage which has a pitched roof and an electric roller double door, pitch roof storage, power and light, side pedestrian door and solar panels on the roof . The driveway provides ample parking for numerous vehicles. The gardens wrap around the property with the front garden being a gravelled space with front paved seating area which takes full advantage of the lovely views. The paving continues via a side gate to the property with tap and the pathway continues to the rear of the property. Directly adjacent to the open plan living space is an electric canopy which provides a covered area. This area is hard landscaped and ideal for tables and chairs for alfresco dining. In addition, there is a gazebo with sliding removable roof panels. The whole paved area is perfect for a large entertaining space. A couple of steps then lead up to a lawned garden with two sheds and raised attractive flower and shrub borders to one end. The whole property is enclosed with panelled fencing providing a good deal of privacy.
What3Words: ///shun.mugs.retailing
Council Tax: We are advised that this property is in Council Tax Band G. East Devon District Council.
Services: We are advised that all mains services are connected.
- COUNCIL TAXA payment made to your local authority in order to pay for local services like schools, libraries, and refuse collection. The amount you pay depends on the value of the property.Read more about council Tax in our glossary page.
- Band: TBC
- PARKINGDetails of how and where vehicles can be parked, and any associated costs.Read more about parking in our glossary page.
- Yes
- GARDENA property has access to an outdoor space, which could be private or shared.
- Yes
- ACCESSIBILITYHow a property has been adapted to meet the needs of vulnerable or disabled individuals.Read more about accessibility in our glossary page.
- Ask agent
Fremington Road, Seaton, Devon, EX12
Add an important place to see how long it'd take to get there from our property listings.
__mins driving to your place
Get an instant, personalised result:
- Show sellers you’re serious
- Secure viewings faster with agents
- No impact on your credit score
Your mortgage
Notes
Staying secure when looking for property
Ensure you're up to date with our latest advice on how to avoid fraud or scams when looking for property online.
Visit our security centre to find out moreDisclaimer - Property reference STN240139. The information displayed about this property comprises a property advertisement. Rightmove.co.uk makes no warranty as to the accuracy or completeness of the advertisement or any linked or associated information, and Rightmove has no control over the content. This property advertisement does not constitute property particulars. The information is provided and maintained by Fortnam Smith & Banwell, Seaton. Please contact the selling agent or developer directly to obtain any information which may be available under the terms of The Energy Performance of Buildings (Certificates and Inspections) (England and Wales) Regulations 2007 or the Home Report if in relation to a residential property in Scotland.
*This is the average speed from the provider with the fastest broadband package available at this postcode. The average speed displayed is based on the download speeds of at least 50% of customers at peak time (8pm to 10pm). Fibre/cable services at the postcode are subject to availability and may differ between properties within a postcode. Speeds can be affected by a range of technical and environmental factors. The speed at the property may be lower than that listed above. You can check the estimated speed and confirm availability to a property prior to purchasing on the broadband provider's website. Providers may increase charges. The information is provided and maintained by Decision Technologies Limited. **This is indicative only and based on a 2-person household with multiple devices and simultaneous usage. Broadband performance is affected by multiple factors including number of occupants and devices, simultaneous usage, router range etc. For more information speak to your broadband provider.
Map data ©OpenStreetMap contributors.





