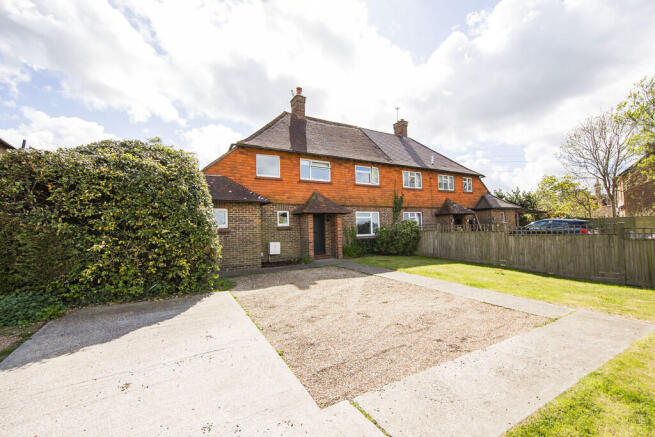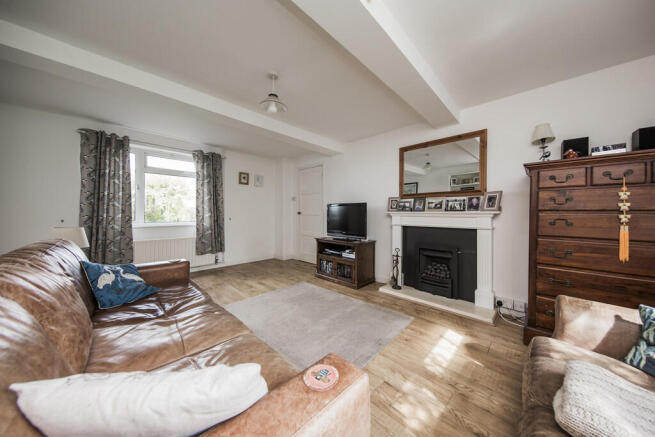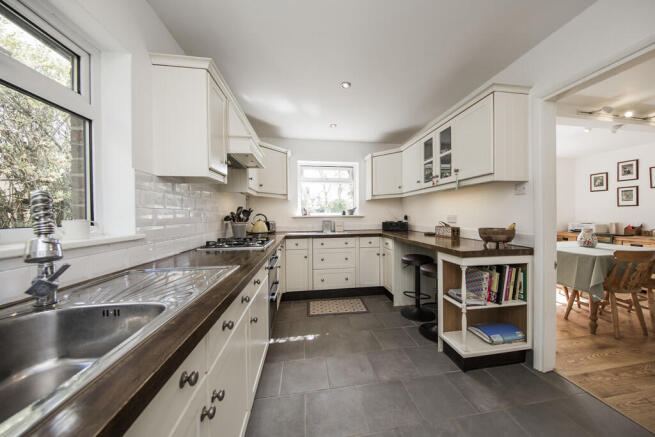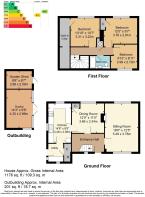
Mark Cross, Crowborough

- PROPERTY TYPE
Semi-Detached
- BEDROOMS
3
- BATHROOMS
1
- SIZE
1,176 sq ft
109 sq m
- TENUREDescribes how you own a property. There are different types of tenure - freehold, leasehold, and commonhold.Read more about tenure in our glossary page.
Freehold
Key features
- Semi-Detached House
- 3 Bedrooms
- 2 Reception Rooms
- Rear Garden With Garden Studio
- Ample Off Road Parking
- Energy Efficiency Rating: D
- Kitchen/Breakfast Room With Utility
- Upstairs Family Bathroom
- Village Location
- Viewing Esssential
Description
Located in the heart of Mark Cross village, is this attractive 1950s tile-hung semi-detached former farm worker's cottage offering spacious and well-presented accommodation, along with a separate outside office/studio. This three-bedroom home features a double-aspect sitting room, a separate dining room, and a kitchen with an adjoining utility. Upstairs, there are three good-sized bedrooms and a family bathroom. Outside, the property benefits from a generous area of off-road parking to the front and side, while the southerly-facing rear garden benefits from an outside studio/office and lovely views over open countryside. The location provides convenient access to nearby railway stations at Wadhurst, Crowborough, and Tunbridge Wells, all offering regular services to London. The area is also well-served by reputable local schools. The village itself is home to the popular Lazy Fox pub and the Sussex Country Garden Centre.
ENTRANCE PORCH: Timber front door into:
ENTRANCE HALL: Stairs to first floor, coats hanging area, under stairs recess and a radiator.
SITTING ROOM: Feature fireplace incorporating a recently installed gas fire with wood mantle surround and limestone hearth, wood laminate flooring, radiator and windows to front and rear.
DINING ROOM: Storage cupboard, radiator, wood laminate flooring and window to rear.
KITCHEN: Range of wall and base units with wooden worktops and tiled upstands incorporating a stainless steel sink with swan neck tap/vegetable washer. Appliances include a 4-ring gas hob with Neff oven under and extractor fan over, an integrated dishwasher and space for fridge/freezer. Wooden breakfast bar with seating space below, tiled flooring, windows to rear and side and door into:
UTILITY ROOM: Space for washing machine and tumble dryer, cupboard housing gas boiler, radiator, windows to front and side and glass panelled timber stable door to side.
FIRST FLOOR LANDING: Loft access via dropdown ladder, cupboard housing hot water tank and a radiator.
BEDROOM: Wardrobe cupboard, fitted carpet, radiator and window to rear with countryside views.
BEDROOM: Large walk-in wardrobe, radiator, fitted carpet and window to rear with countryside views.
BEDROOM: Fitted carpet, radiator and window to front.
FAMILY BATHROOM: Panelled bath with tiled surrounds and electric shower over, dual flush low level wc,vanity wash hand basin with mixer tap and storage under, heated ladder style towel rail, laminate flooring and obscured window to front.
OUTSIDE FRONT: Concrete driveway with extensive off road parking to front and side suitable for several vehicles.The remainder of the garden is laid to lawn and all enclosed by hedge boundaries.
OUTSIDE REAR: Flagstone patio adjacent to the property along with a generous area of lawn with raised flower beds and garden shed. A particular feature of the garden is a good size garden studio/office which is insulated, has double glazed window with blinds, wood laminate flooring, Dimplex wall heaters, LED downlighters and attached external storage cupboard to side. In addition the garden has an array of attractive trees and shrubs, all enclosed by fence boundaries and enjoying a pleasant rural aspect.
SITUATION: The property is situated in the small hamlet of Mark Cross, which has a favoured primary school, a public house and garden centre. Mark Cross is centrally situated between Wadhurst, Crowborough and Royal Tunbridge Wells all of which have excellent main line rail services to London. The village of Rotherfield is approximately 1½ miles away, where there are good local facilities including village shopping, popular primary school, village inns and churches. The larger town of Crowborough is approximately five miles distance, having a selection of schooling, a good range of shopping facilities. The larger spa town of Royal Tunbridge Wells with its more comprehensive facilities and fast main line rail service to schooling, golf courses, National Trust Properties and glorious walking opportunities on the South Downs and Ashdown Forest - home of Winnie-the-Pooh. There is also the Cuckoo Trail for family cycling.
TENURE: Freehold
COUNCIL TAX BAND: D
VIEWING: By appointment with Wood & Pilcher Crowborough on
ADDITIONAL INFORMATION: Broadband Coverage search Ofcom checker
Mobile Phone Coverage search Ofcom checker
Flood Risk - Check flooding history of a property England -
Services - Mains Water, Gas, Electricity & Drainage
Heating - Gas
Rights and Easements - Shared drive upon entry leads to private drive
Brochures
Property Brochure- COUNCIL TAXA payment made to your local authority in order to pay for local services like schools, libraries, and refuse collection. The amount you pay depends on the value of the property.Read more about council Tax in our glossary page.
- Band: D
- PARKINGDetails of how and where vehicles can be parked, and any associated costs.Read more about parking in our glossary page.
- Off street
- GARDENA property has access to an outdoor space, which could be private or shared.
- Yes
- ACCESSIBILITYHow a property has been adapted to meet the needs of vulnerable or disabled individuals.Read more about accessibility in our glossary page.
- Ask agent
Mark Cross, Crowborough
Add an important place to see how long it'd take to get there from our property listings.
__mins driving to your place
Get an instant, personalised result:
- Show sellers you’re serious
- Secure viewings faster with agents
- No impact on your credit score



Your mortgage
Notes
Staying secure when looking for property
Ensure you're up to date with our latest advice on how to avoid fraud or scams when looking for property online.
Visit our security centre to find out moreDisclaimer - Property reference 100843036973. The information displayed about this property comprises a property advertisement. Rightmove.co.uk makes no warranty as to the accuracy or completeness of the advertisement or any linked or associated information, and Rightmove has no control over the content. This property advertisement does not constitute property particulars. The information is provided and maintained by Wood & Pilcher, Crowborough. Please contact the selling agent or developer directly to obtain any information which may be available under the terms of The Energy Performance of Buildings (Certificates and Inspections) (England and Wales) Regulations 2007 or the Home Report if in relation to a residential property in Scotland.
*This is the average speed from the provider with the fastest broadband package available at this postcode. The average speed displayed is based on the download speeds of at least 50% of customers at peak time (8pm to 10pm). Fibre/cable services at the postcode are subject to availability and may differ between properties within a postcode. Speeds can be affected by a range of technical and environmental factors. The speed at the property may be lower than that listed above. You can check the estimated speed and confirm availability to a property prior to purchasing on the broadband provider's website. Providers may increase charges. The information is provided and maintained by Decision Technologies Limited. **This is indicative only and based on a 2-person household with multiple devices and simultaneous usage. Broadband performance is affected by multiple factors including number of occupants and devices, simultaneous usage, router range etc. For more information speak to your broadband provider.
Map data ©OpenStreetMap contributors.





