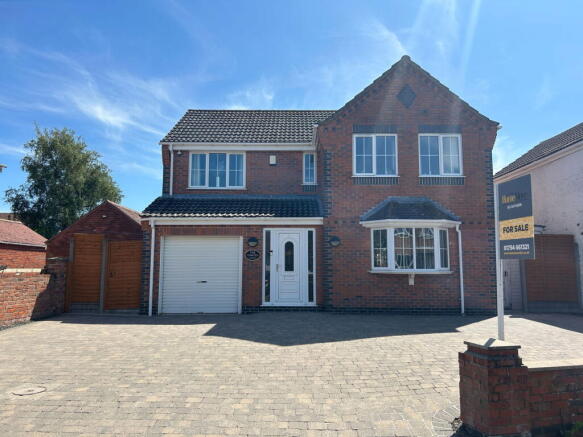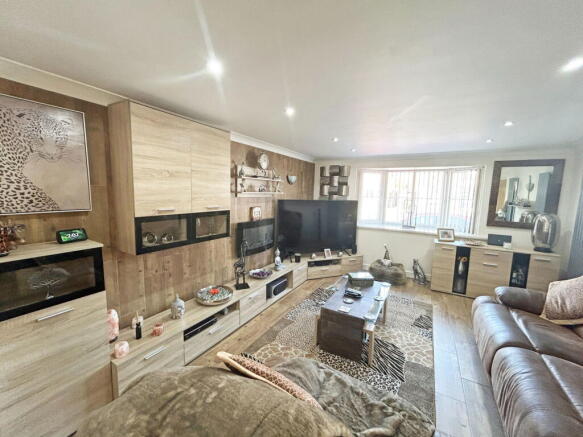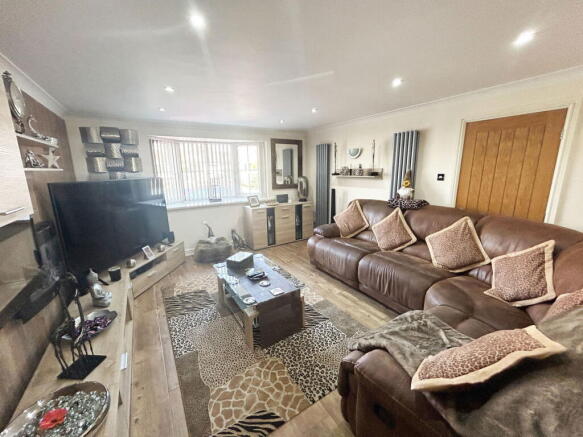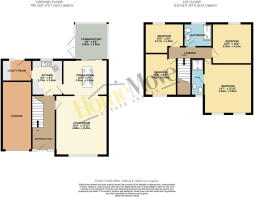
4 bedroom detached house for sale
Brewster Lane, Wainfleet, Skegness, Lincolnshire, PE24 4LS

- PROPERTY TYPE
Detached
- BEDROOMS
4
- BATHROOMS
2
- SIZE
Ask agent
- TENUREDescribes how you own a property. There are different types of tenure - freehold, leasehold, and commonhold.Read more about tenure in our glossary page.
Freehold
Key features
- Beautifully Presented Detached Family Home
- Immaculate Presentation Throughout
- Four Double Bedrooms With Master En Suite
- Established, Popular Residential Location Close to Primary School
- Open Plan Lounge & Dining Room, Conservatory, Kitchen, Utility Room
- Viewings By Appointment Only
- Attractive Easy To Manage Rear, Extensive Driveway & Garage With Remote Door
- EPC - D
Description
HomeMove Estate Agents by Carl Smith are delighted to offer for sale, this well-appointed & beautifully presented detached house which is located in a very popular and well-regarded street within the popular market town of Wainfleet All Saints, approximately five miles from the coastal town of Skegness. The property is situated only a few moments’ walk from the local “Good” ofsted rated primary school, local supermarket, train station with links to Skegness, Boston, Grantham & Kings Cross. The property is of a good proportion with four double bedrooms and ample reception space. Externally the property has a driveway to the front along with a garage providing ample off-road parking. In brief the property comprises; hallway, lounge, dining room, conservatory, kitchen, utility room, to the first floor are a family shower room, four double bedrooms with the master having an ensuite. The property benefits from upvc double glazing and oil central heating along with an easy to manage rear sunny garden nice size rear garden with summer house.
Hall
With UPVC decorative entrance door and side screen, coving to the ceiling, downlights, vertical radiator, tiled floor, shelved recess with wall light point, stairs to the first floor, doors to;
Lounge
A beautiful light and airy room with UPVC box bow window to the front, two vertical radiators, coving to the ceiling, wall light points, tiled floor, downlights, wall mounted cupboard with display shelving.
Dining Room
With UPVC patio door to the conservatory, continuation of the tiled flooring, wall light point, coving to the ceiling, vertical radiator.
Conservatory
With UPVC glazed windows to dual aspects, UPVC entrance door, tiled floor and part tiled walls.
Kitchen
With UPVC window to the rear aspect, tile effect laminate flooring, tiled walls, coving to the ceiling, downlights, double radiator, plumbing for automatic dishwasher, space for under counter fridge, fitted with base and wall cupboards, with roll edge worktops, inset one and a half bowl stainless steel sink with mixer tap and water softener, four ring electric hob with oven below and stainless stell extractor chimney.
Utility Room
With UPVC window to the rear aspect, UPVC half panel entrance door, laminate flooring, electric fuse box extractor, coving to the ceiling, tiled walls, space for an American style fridge freezer, plumbing for an automatic washing machine, double radiator.
Landing
With stairs to the ground floor, coving to the ceiling, downlights, cupboard.
Shower Room
With UPVC window to the rear aspect, tiled floor and walls, chrome effect vertical radiator, downlights, coving to the ceiling, vanity wash hand basin, concealed system wc, double shower enclosure with mains fed rainwater and handheld shower attachments.
Bedroom One
With two UPVC windows to the front aspect, coving to the ceiling, downlights, range of fitted bedroom furniture to include four single wardrobes with lighting, double wardrobe, bedside cabinets, drawers and dressing table, radiator, door to;
En-suite
With UPVC window to the front aspect, extractor, coving to the ceiling, downlights, chrome effect heated towel rail, tiled floor and walls, concealed system wc, vanity wash hand basin, built in shower enclosure with mains fed shower.
Bedroom Two
With UPVC window to the rear aspects, radiator, coving to the ceiling, telephone point.
Bedroom Three
With UPVC window to the front aspects, radiator, coving to the ceiling.
Bedroom Four
With UPVC window to the rear aspect, radiator, coving to the ceiling, downlights.
Outside
The property benefits from a great size driveway spanning the width of the house providing ample off-road parking for a family, to the left is a garage with remote roller door and to the right of the house is a lean to shed. Gated access leads to the rear of the property which has outside lighting and cctv.
Rear
Being an ideal party garden, fully enclosed with timber fencing, split level with artificial grass and paving, space for a hot tub, outside lighting, timber summer house. Concealed oil tank.
Garage 18.05 x 8.00
With electric remote controlled garage roller door, concrete floor, electricity connected, free standing oil-fired central heating boiler.
Situation:
Situated on Brewster Lane in the market town of Wainfleet, convenient for the train station with links to London and only a short car journey to the coastal resort of Skegness. Wainfleet has a supermarket, shops, restaurants and pubs along with a community hall. Therefore, enjoying the best of both worlds including countryside and coastal living.
General Information:
Tenure: FREEHOLD. Local Authority: East Lindsey District Council. The agency website indicates Tax band: D. Energy Rating: D
Carl Smith, HomeMove Lincolnshire:
Carl joined the HomeMove team in 2021, bringing over 20 years of experience in the property industry and more than 15 years of managing estate agency branches across Skegness, Louth, and Grantham. With his comprehensive understanding of the Lincolnshire property market, Carl is proud to be considered a local expert. In 2025, HomeMove Lincolnshire was proudly recognised as the ESTAS Winner for ‘Best Agent in the PE25’ postcode. Feel free to reach out to Carl for professional property advice and support.
* When you make an offer on a property, we are required by law to carry out ID and Financial verification checks. As part of this we will need to see documents including Proof of ID, Address and Financial Statements and we will carry out a ‘SmartSearch’ chargeable at £15 per buyer. HomeMove Estate Agents may be paid a referral fee for introducing clients to their preferred EPC, Conveyancing, Survey and Mortgage service providers
- COUNCIL TAXA payment made to your local authority in order to pay for local services like schools, libraries, and refuse collection. The amount you pay depends on the value of the property.Read more about council Tax in our glossary page.
- Band: D
- PARKINGDetails of how and where vehicles can be parked, and any associated costs.Read more about parking in our glossary page.
- Garage,Driveway,Off street
- GARDENA property has access to an outdoor space, which could be private or shared.
- Private garden
- ACCESSIBILITYHow a property has been adapted to meet the needs of vulnerable or disabled individuals.Read more about accessibility in our glossary page.
- Ask agent
Brewster Lane, Wainfleet, Skegness, Lincolnshire, PE24 4LS
Add an important place to see how long it'd take to get there from our property listings.
__mins driving to your place
Get an instant, personalised result:
- Show sellers you’re serious
- Secure viewings faster with agents
- No impact on your credit score
Your mortgage
Notes
Staying secure when looking for property
Ensure you're up to date with our latest advice on how to avoid fraud or scams when looking for property online.
Visit our security centre to find out moreDisclaimer - Property reference S1280652. The information displayed about this property comprises a property advertisement. Rightmove.co.uk makes no warranty as to the accuracy or completeness of the advertisement or any linked or associated information, and Rightmove has no control over the content. This property advertisement does not constitute property particulars. The information is provided and maintained by HomeMove Estate Agents LTD, Covering East Midlands. Please contact the selling agent or developer directly to obtain any information which may be available under the terms of The Energy Performance of Buildings (Certificates and Inspections) (England and Wales) Regulations 2007 or the Home Report if in relation to a residential property in Scotland.
*This is the average speed from the provider with the fastest broadband package available at this postcode. The average speed displayed is based on the download speeds of at least 50% of customers at peak time (8pm to 10pm). Fibre/cable services at the postcode are subject to availability and may differ between properties within a postcode. Speeds can be affected by a range of technical and environmental factors. The speed at the property may be lower than that listed above. You can check the estimated speed and confirm availability to a property prior to purchasing on the broadband provider's website. Providers may increase charges. The information is provided and maintained by Decision Technologies Limited. **This is indicative only and based on a 2-person household with multiple devices and simultaneous usage. Broadband performance is affected by multiple factors including number of occupants and devices, simultaneous usage, router range etc. For more information speak to your broadband provider.
Map data ©OpenStreetMap contributors.





