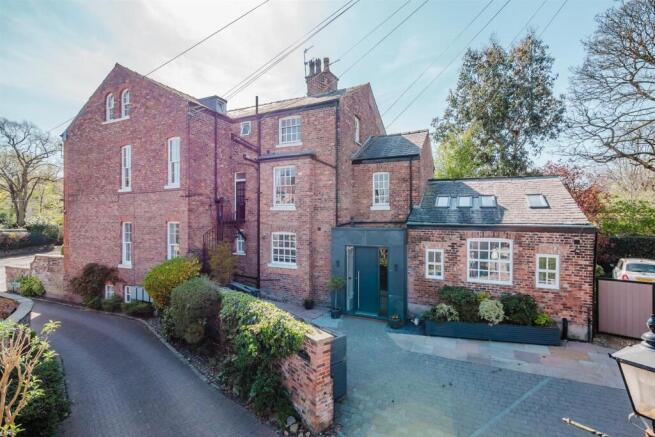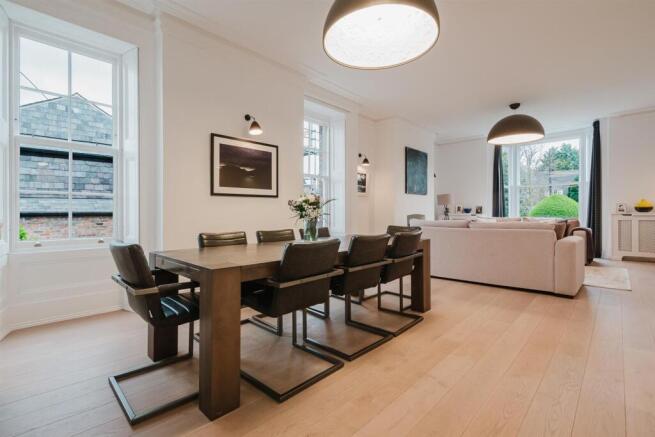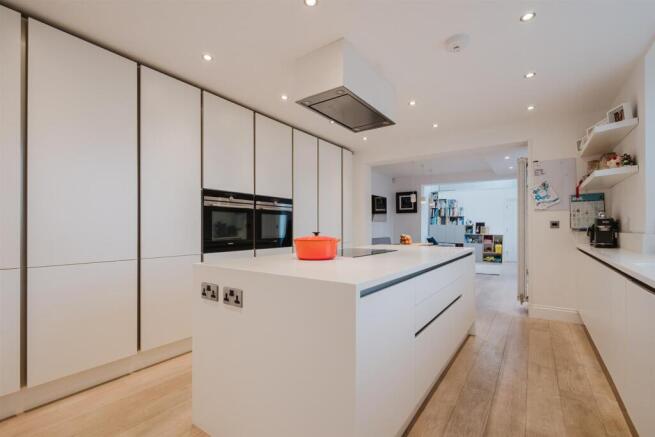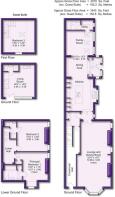
The Downs, Altrincham

- PROPERTY TYPE
Apartment
- BEDROOMS
3
- BATHROOMS
4
- SIZE
2,070 sq ft
192 sq m
Key features
- A stunning Duplex Apartment set within an impressive Victorian Conversion
- Feels more like a 'house within a house'
- Superb location right in the heart of The Downs Conservation Area
- Within a few minutes walk of The Market Quarter and Metrolink
- 2070 square feet including a Self Contained Coach House Guest Suite
- 450 square foot Lounge and Dining Room.
- 450 square foot Live In Breakfast Kitchen, Utility Room
- Three Double Bedrooms including Guest Suite with Living Area.
- Three/Four Baths/Shower Rooms
- Courtyard Garden and Parking
Description
450 sqft Lounge and Dining Room. 450 square foot Live-In Breakfast Kitchen. Utility Room. Three Double Bedrooms including Guest Suite. Three/Four Baths/Shower Rooms. Courtyard Garden and Parking. Superb!
Victorian elegance and scale combined with contemporary design, premium finishings and flexible space.
Nestled in the prestigious Downs Conservation Area, this exceptional duplex apartment offers the perfect blend of period grandeur and modern design. With the ambience and proportions of a traditional home rather than an apartment, this remarkable residence spans an impressive 2,070 square feet across its main living areas and self-contained coach house.
This exceptional property offers the combination of period character with contemporary convenience. Unlike typical apartments, it benefits from its own private entrance, dedicated parking and charming courtyard garden, creating the feel of a 'house within a house'. The separate guest suite offers flexible space attractive to those who work from home, or host regular guests.
The property's prestigious location in the heart of The Downs Conservation Area places Altrincham's finest restaurants, bars, and coffee shops on your doorstep. Stroll out to enjoy the award-winning Market Quarter and the area's renowned shops and boutiques or walk minutes to access the excellent transport links Altrincham is afforded.
The accommodation is arranged over two floors, offering versatile space ideal for entertaining, working from home, or accommodating guests with complete privacy.
The grand 450 sq ft reception room showcases the property's Victorian heritage with intricate corniced ceilings, elegant wall panelling, and reproduction sash windows with shutters. This beautiful formal space flows seamlessly into the equally impressive 450 sq ft live-in breakfast kitchen—truly the heart of this home.
The kitchen area combines practicality with contemporary luxury, featuring a premium Poggenpohl kitchen, Corian worktops and high-end Siemens appliances arranged around a sociable central island. The open-plan layout creates distinct zones for cooking, dining and relaxing, while clever design elements including a mezzanine level with bespoke storage add character and functionality.
Natural light floods the space through Velux windows set into the vaulted ceiling, while reproduction double-glazed windows overlook the courtyard garden. Complementing this superb area is a practical utility room with additional storage and appliance space.
The lower ground floor houses two generously proportioned double bedrooms, each with luxurious en-suite facilities. The principal bedroom features a deep bay window to a light well, built-in storage, and a sumptuous en-suite bathroom with premium Duravit and Banodesign fittings, including a double-ended bath and wet room-style shower.
The second bedroom benefits from dual-aspect windows and its own stylishly appointed en-suite shower room with designer fittings.
Perhaps the property's most unique feature is the attractive self-contained coach house, offering a completely private guest suite with its own living room, bedroom, and shower facilities. This versatile space is perfect for accommodating visitors, adult children, elderly relatives, or could even serve as a peaceful home office, gym, or creative studio.
The property has been meticulously maintained and thoughtfully updated, with quality evident in every detail — from the illuminated stair treads and bespoke storage solutions to the high-specification bathroom fittings and premium kitchen appliances.
This rather special property offers a rare opportunity to enjoy the character and proportions of a large period home with the convenience and ease of apartment living — all in one of Altrincham's most coveted locations.
- Tenure - Leasehold - please speak to the agent for more information.
- Council Tax Band E
- Right of Way - there is a Right of Way over the courtyard. Please speak with the selling agents for more information.
Brochures
The Downs, Altrincham- COUNCIL TAXA payment made to your local authority in order to pay for local services like schools, libraries, and refuse collection. The amount you pay depends on the value of the property.Read more about council Tax in our glossary page.
- Band: E
- PARKINGDetails of how and where vehicles can be parked, and any associated costs.Read more about parking in our glossary page.
- Yes
- GARDENA property has access to an outdoor space, which could be private or shared.
- Yes
- ACCESSIBILITYHow a property has been adapted to meet the needs of vulnerable or disabled individuals.Read more about accessibility in our glossary page.
- Ask agent
The Downs, Altrincham
Add an important place to see how long it'd take to get there from our property listings.
__mins driving to your place
Get an instant, personalised result:
- Show sellers you’re serious
- Secure viewings faster with agents
- No impact on your credit score
Your mortgage
Notes
Staying secure when looking for property
Ensure you're up to date with our latest advice on how to avoid fraud or scams when looking for property online.
Visit our security centre to find out moreDisclaimer - Property reference 33824930. The information displayed about this property comprises a property advertisement. Rightmove.co.uk makes no warranty as to the accuracy or completeness of the advertisement or any linked or associated information, and Rightmove has no control over the content. This property advertisement does not constitute property particulars. The information is provided and maintained by Watersons, Hale. Please contact the selling agent or developer directly to obtain any information which may be available under the terms of The Energy Performance of Buildings (Certificates and Inspections) (England and Wales) Regulations 2007 or the Home Report if in relation to a residential property in Scotland.
*This is the average speed from the provider with the fastest broadband package available at this postcode. The average speed displayed is based on the download speeds of at least 50% of customers at peak time (8pm to 10pm). Fibre/cable services at the postcode are subject to availability and may differ between properties within a postcode. Speeds can be affected by a range of technical and environmental factors. The speed at the property may be lower than that listed above. You can check the estimated speed and confirm availability to a property prior to purchasing on the broadband provider's website. Providers may increase charges. The information is provided and maintained by Decision Technologies Limited. **This is indicative only and based on a 2-person household with multiple devices and simultaneous usage. Broadband performance is affected by multiple factors including number of occupants and devices, simultaneous usage, router range etc. For more information speak to your broadband provider.
Map data ©OpenStreetMap contributors.








