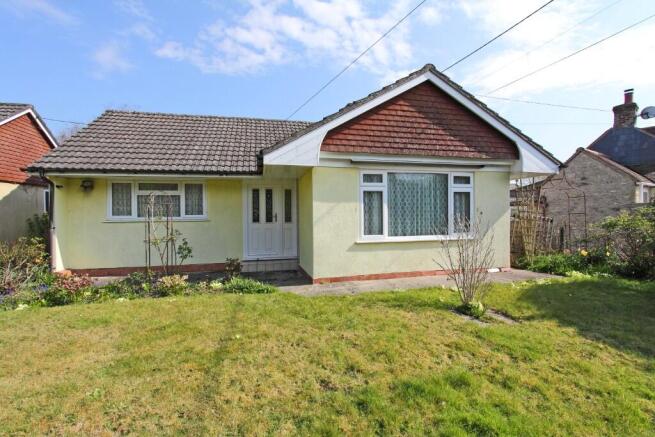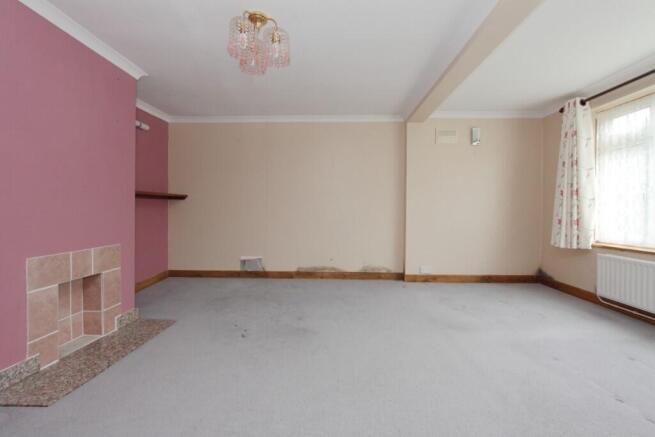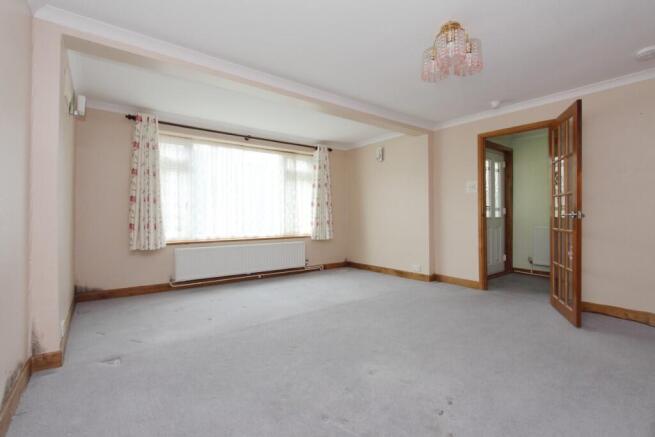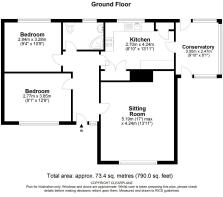Edgebridge, BA12

- PROPERTY TYPE
Detached Bungalow
- BEDROOMS
2
- BATHROOMS
1
- SIZE
790 sq ft
73 sq m
- TENUREDescribes how you own a property. There are different types of tenure - freehold, leasehold, and commonhold.Read more about tenure in our glossary page.
Freehold
Key features
- Sale by **ONLINE AUCTION**
- Strictly open to **CASH BUYERS ** only
- Property is chain free
Description
Overview
Hammer Price Homes are pleased to present for sale by online auction this 2 bedroom detached bungalow in Mere, Warminster. The sale is strictly open for cash buyers only (buyers who are not reliant on any form of finance).
The property briefly comprises: To the ground floor, an entrance hallway leading to a sitting room, kitchen, conservatory, 2 bedrooms and a shower room.
The property rests on a good sized plot, with gardens to the front and rear and is bordered on two sides by a watercourse. The rear garden is mainly laid to lawn and benefits from a metal shed and summerhouse. A unadopted, shared access road off Mill Lane passes over a small bridge over the watercourse and leads to off road parking at the rear of the property.
The property requires full renovation throughout, and this sale is strictly open for cash buyers only (buyers who are not reliant on any form of finance) due to the condition and non-standard construction type, we feel the property is unmortgageable. It is believed that the property construction is consistent with that of 'Woolaway' construction. The walls are thought to be made up of prefabricated reinforced concrete (PRC) panels.
To view the property please visit the Hammer Price Homes website, register as a buyer and book in for a viewing.
Auction Details
** Strictly open for cash buyers only (buyers who are not reliant on any form of finance). 70 days to complete**
Auction ends - Wednesday 5th November 2025 at 2:00pm (Subject to anti-sniping).
Bidding Window Opens - Monday 3rd November 2025 at 12:00pm (Bidding will not be possible until this time).
Starting price - £132,000 (Reserve price is higher & unpublished, typically the starting price will be 15 - 20% below the Reserve figure as per our Buyer Terms)
Special Conditions
This sale is strictly open for cash buyers only (buyers who are not reliant on any form of finance) due to the condition and non-standard construction type, we feel the property is unmortgageable. There will be no grounds for the buyer to withdraw from the sale with a return of the reservation fee citing issues around the condition of the property (including anything of a structural nature), for anything relating to the non-standard construction type, for any issues in financing the purchase, or for any information within the searches. The property is sold as seen.
70 days to complete.
Buyer Registration and Viewings
To view the property please visit the Hammer Price Homes website, register as a buyer and book in for a viewing. Bidding is only permitted for those who have viewed. Viewers must stick to their time precisely.
Fees
All fees are payable by bank transfer only (we do not take card payments).
Reservation Fee - Please note that there is a Reservation Fee (3.6% of the eventual sale price, including VAT) payable by the buyer within 2 hours of winning the auction. The reservation fee does not constitute part of the sale price, this is the auctioneer's fee and is to be paid over & above the sale price paid to the Vendor.
Tenure
Tenure - Freehold - Land Registry documents, including a Conveyancing document dated 18th March 1969, are available for download from the Hammer Price Homes website.
Searches
Searches are dated April 2025 and, as such, are provided free of charge and are available for download from the Hammer Price Homes website. Prospective buyers are to review all searches available prior to bidding.
Other information
The Administrator / Solicitor dealing with the estate has never lived at the property and therefore has limited knowledge. The below information has been provided to the best of our knowledge and should not be relied on in full. Please note due to the nature of the property some of the services may be isolated.
Council Tax Band -C
EPC Rating - D
Utilities:
Primary source of Water Supply: Assumed Mains
Primary source of Electricity Supply: Assumed Mains
Primary source of Gas Supply: Mains Gas Supply (information taken from EPC Certificate)
Source/s of heating: Boiler & Radiators (information taken from EPC Certificate)
Primary arrangement for Sewerage/Drainage: Due to the property being on a residential street, it is assumed that it is connected to a public sewer.
Location
The property is situated in Mere, one of Wiltshire's smallest towns, within walking distance to a local pub, primary school and dental surgery. Mere has a bustling community and caters well for everyday needs with a museum, library and medical centre, post office and fire station. The location has the added advantage of excellent transport links to London and the West Country, via the A303.
Proof & Source of funds
In order to satisfy our Anti-Money Laundering obligations, winning bidders are required to complete their source of funds questionnaire within 24 hours of the close of the auction. This will detail how they will finance the purchase and provide supporting evidence as to the source of the funds (such as bank statements). It is advised that anybody bidding on a property prepares this information prior to taking part in an auction so that it is readily available. See our buyers FAQ's for further information.
Current proof of funds may also be requested from registered buyers, prior to enabling their account for bidding, as part of our affordability checks.
How to place a bid
Offers can only be made via the online auction in the form of a bid once the bidding window has opened. No offers will be accepted outside of the auction process.
Once a sale has been agreed (STC) and a price agreed then no further price negotiation will take place. This sale price is fixed at the winning auction price and the buyer honoured to pay it. Any subsequent attempt by the buyer to contact the vendor direct to renegotiate on price would hold the buyer in breach of our terms. Should the buyer withdraw then they may have to forfeit the reservation fee. Please read the buyer terms and FAQ's on the site for more details.
This is a probate property and is sold as seen. The Administrator / Solicitor dealing with the estate has never lived at the property so may not be able to answer the usual pre-contract questions or provide a property information form.
- COUNCIL TAXA payment made to your local authority in order to pay for local services like schools, libraries, and refuse collection. The amount you pay depends on the value of the property.Read more about council Tax in our glossary page.
- Ask agent
- PARKINGDetails of how and where vehicles can be parked, and any associated costs.Read more about parking in our glossary page.
- Driveway
- GARDENA property has access to an outdoor space, which could be private or shared.
- Front garden,Rear garden
- ACCESSIBILITYHow a property has been adapted to meet the needs of vulnerable or disabled individuals.Read more about accessibility in our glossary page.
- Ask agent
Edgebridge, BA12
Add an important place to see how long it'd take to get there from our property listings.
__mins driving to your place
Get an instant, personalised result:
- Show sellers you’re serious
- Secure viewings faster with agents
- No impact on your credit score
Your mortgage
Notes
Staying secure when looking for property
Ensure you're up to date with our latest advice on how to avoid fraud or scams when looking for property online.
Visit our security centre to find out moreDisclaimer - Property reference riverside. The information displayed about this property comprises a property advertisement. Rightmove.co.uk makes no warranty as to the accuracy or completeness of the advertisement or any linked or associated information, and Rightmove has no control over the content. This property advertisement does not constitute property particulars. The information is provided and maintained by Hammer Price Homes Ltd, Manchester. Please contact the selling agent or developer directly to obtain any information which may be available under the terms of The Energy Performance of Buildings (Certificates and Inspections) (England and Wales) Regulations 2007 or the Home Report if in relation to a residential property in Scotland.
Auction Fees: The purchase of this property may include associated fees not listed here, as it is to be sold via auction. To find out more about the fees associated with this property please call Hammer Price Homes Ltd, Manchester on 020 3814 1888.
*Guide Price: An indication of a seller's minimum expectation at auction and given as a “Guide Price” or a range of “Guide Prices”. This is not necessarily the figure a property will sell for and is subject to change prior to the auction.
Reserve Price: Each auction property will be subject to a “Reserve Price” below which the property cannot be sold at auction. Normally the “Reserve Price” will be set within the range of “Guide Prices” or no more than 10% above a single “Guide Price.”
*This is the average speed from the provider with the fastest broadband package available at this postcode. The average speed displayed is based on the download speeds of at least 50% of customers at peak time (8pm to 10pm). Fibre/cable services at the postcode are subject to availability and may differ between properties within a postcode. Speeds can be affected by a range of technical and environmental factors. The speed at the property may be lower than that listed above. You can check the estimated speed and confirm availability to a property prior to purchasing on the broadband provider's website. Providers may increase charges. The information is provided and maintained by Decision Technologies Limited. **This is indicative only and based on a 2-person household with multiple devices and simultaneous usage. Broadband performance is affected by multiple factors including number of occupants and devices, simultaneous usage, router range etc. For more information speak to your broadband provider.
Map data ©OpenStreetMap contributors.




