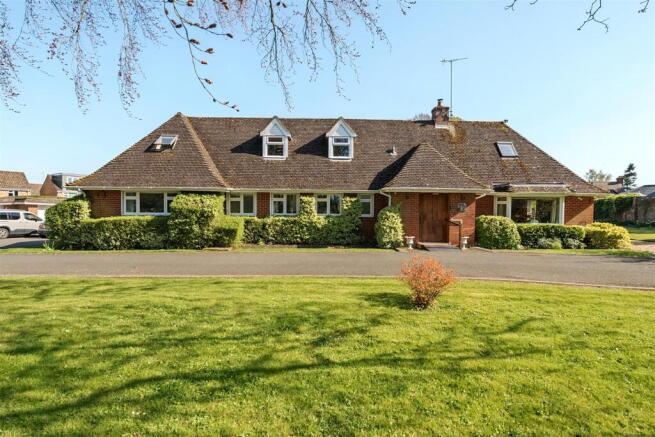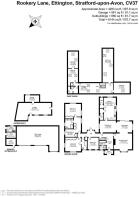Rookery Lane, Ettington, Stratford-Upon-Avon

- PROPERTY TYPE
Detached
- BEDROOMS
6
- BATHROOMS
3
- SIZE
4,283 sq ft
398 sq m
- TENUREDescribes how you own a property. There are different types of tenure - freehold, leasehold, and commonhold.Read more about tenure in our glossary page.
Freehold
Key features
- Enclosed Porch
- Reception Hall
- WC & Cloaks
- Three Reception Rooms
- Generous Breakfast Kitchen
- Three Ground Floor Bedrooms
- Bathroom & En-suite Shower Room
- Five Versatile Loft Rooms & Shower Room
- Extensive Mture Grounds Circa 1.72 acres
- Triple Garage & Generous Stores/Outbuilding
Description
•Enclosed Porch
•Reception Hall
•WC & Cloaks
•Three Reception Rooms
•Generous Breakfast Kitchen
•Three Ground Floor Bedrooms
•Bathroom & En-suite Shower Room
•Five Versatile Loft Rooms & Shower Room
•Extensive Mature Grounds Circa 1.72 Acres
•Triple Garage & Generous Stores/Outbuilding
•Popular Village Location
The Property - A substantial detached dormer style home, nestled within established parkland gardens. GIA 4283 sqf
•Enclosed Porch
•Reception Hall
•WC & Cloaks
•Three Reception Rooms
•Generous Breakfast Kitchen
•Three Ground Floor Bedrooms
•Bathroom & En-suite Shower Room
•Five Versatile Loft Rooms & Shower Room
•Extensive Mature Grounds Circa 1.72 Acres
•Triple Garage & Generous Stores/Outbuilding
•Popular Village Location
Nestled discreetly beyond a secure five bar gate, you approach the property via a sweeping driveway, flanked by rolling lawns and mature specimen trees. The house sits perfectly in its generous plot of circa 1.72 acres, and enjoys a tranquil, private feel, yet is only minutes away from the heart of the village and its many amenities and attractions. Wider facilities can be found in Stratford upon Avon which is just a short drive away.
Constructed by the former owners of Ettington Hall, and being set within the original grounds and orchard of the main house, this substantial home offers a wealth of versatile accommodation throughout, extending to some 4283 square feet, plus the plentiful outbuildings and garaging.
Entering the property via an enclosed porch, you are greeted by a welcoming reception hall, with guest cloaks and WC, a feature bay with French doors leads to the inner courtyard and panel doors lead off. There are three, well proportioned reception rooms, interlinking seamlessly to create a versatile living space. These comprise a generous sitting room with feature fireplace and bay window to front, a light filled family room and separate dining room. This leads through to a large breakfast kitchen that is well equipped with a range of storage, complimented by sleek granite worksurfaces and a bank of integrated appliances. Tiled flooring continues throughout and into a breakfast area, also to two useful pantry/store cupboards.
There are three double bedrooms located to the ground floor, and the principal bathroom. The main bedroom benefits from a dressing area, built in wardrobes and an en-suite shower room.
There are five further rooms and a shower room located to the first floor, accessed via a central room which as a combined space, could serve as an excellent teenage crash pad, work from home space or as generous guest accommodation.
Externally, the property sits well within its mature leafy plot, that in all extends to approximately 1.72 acres or thereabouts.. Extensive lawns surround the property on all sides, with various areas of hard landscaping providing seating spaces for alfresco dining, concealed walkways and endless displays of colour and texture with a myriad of established shrubs, trees and plants throughout. This includes a delightful orchard and enclosed rear courtyard with a central water feature.
In the parking area, three attached garages provide secure parking for vehicles, and this adjoins two useful garden stores and an outside utility. There is an additional extensive outbuilding providing additional stores and workshop space.
Overage Clause: The Seller shall be entitled to receive 25% of any uplift in value (the “Overage Payment”) resulting from the grant of planning permission for the development of any additional residential or commercial property on the land, such payment to be calculated on the difference between the market value of the land with the benefit of planning permission and its market value without such permission. This obligation shall run with the land and remain in effect for a period of 10 years from the date of completion.
Ettington is located approximately 6 miles southeast of Stratford upon Avon, 16 miles north of Banbury, and 10 miles southwest of Warwick. The village has a well-regarded pub, The Chequers Inn, post office and store, coffee shop, church, OFSTED rated 'Good' primary school and regular bus service. It is set in open countryside and the road network gives access to many centres including Shipston-on-Stour, Kineton, Warwick and Royal Leamington Spa. The motorway network with M40 at Warwick or Gaydon, gives access throughout the Midlands conurbation and to London and the South East.
Ground Floor -
Entrance Hall -
Cloak Room -
Reception Room - 19'11 x 17' (6.07 x 5.18)
Family Room - 16'4 x 11'10 (4.98 x 3.61)
Dining Room - 17'3 x 12'10 (5.26 x 3.91)
Kitchen/Breakfast Room - 23'11 x 12'11 (7.29 x 3.94)
Bedroom One - 16'11" x 13'8 (5.16 x 4.17)
Dressing Room - 10'7 x 8'4 (3.23 x 2.54)
Bedroom Two - 16'11' x 12'10" (5.16 x 3.91)
Bedroom Three - 12.8 x 11'10 (3.86 x 3.61)
First Floor -
Loft Room One - 17'7 x 10'9 (5.36 x 3.28)
Loft Room Two - 15' x 10'9" (4.57 x 3.28)
Loft Room Three - 36.2 x 11'5 (11.02 x 3.48)
Loft Room Four - 17'4 x 11'7 (5.28 x 3.53)
Outbuildings - 35'8 x 18'9 (10.87 x 5.72)
18'8 x 7'2" (5.69 x 2.18)
Triple Garage - 45.3 x 26'9 (13.79 x 8.15)
General Information - Subjective comments in these details imply the opinion of the selling Agent at the time these details were prepared. Naturally, the opinions of purchasers may differ.
Agents Note: We have not tested any of the electrical, central heating or sanitaryware appliances. Purchasers should make their own investigations as to the workings of the relevant items. Floor plans are for identification purposes only and not to scale. All room measurements and mileages quoted in these sales particulars are approximate.
Fixtures and Fittings: All those items mentioned in these particulars by way of fixtures and fittings are deemed to be included in the sale price. Others, if any, are excluded. However, we would always advise that this is confirmed by the purchaser at the point of offer.
Tenure: The property is Freehold with vacant possession upon completion of the purchase.
Services: All mains services are understood to be connected to the property.
Local Authority: Stratford-upon-Avon District Council.
In line with The Money Laundering Regulations 2007 we are duty bound to carry out due diligence on all of our clients to confirm their identity. Rather than traditional methods in which you would have to produce multiple utility bills and a photographic ID we use an electronic verification system. This system allows us to verify you from basic details using electronic data, however it is not a credit check of any kind so will have no effect on you or your credit history. You understand that we will undertake a search with Experian for the purposes of verifying your identity. To do so Experian may check the details you supply against any particulars on any database (public or otherwise) to which they have access. They may also use your details in the future to assist other companies for verification purposes. A record of the search will be retained.
To complete our quality service, VaughanReynolds is pleased to offer the following:-
Free Valuation: Please contact the office on to make an appointment.
VaughanReynolds Conveyancing: Very competitive fixed price rates agreed with our panel of local experienced and respected Solicitors. Please contact this office for further details.
Mortgages: We can offer you free tailored mortgage and insurance advice, with the added peace of mind that you are being supported by professional industry experts, throughout the whole process. Immediate Mortgage Solutions offer a comprehensive, whole of market mortgage service, with no fees and no obligation. Please call Daniel Quinn on or contact by e-mail, .
Vaughan Reynolds - VaughanReynolds, for themselves and for the vendors of the property whose agents they are, give notice that these particulars do not constitute any part of a contract or offer, and are produced in good faith and set out as a general guide only. The vendor does not make or give, and neither VaughanReynolds nor any person in his employment, has an authority to make or give any representation or warranty whatsoever in relation to this property.
Brochures
Dolls House.pdfBrochure- COUNCIL TAXA payment made to your local authority in order to pay for local services like schools, libraries, and refuse collection. The amount you pay depends on the value of the property.Read more about council Tax in our glossary page.
- Band: H
- PARKINGDetails of how and where vehicles can be parked, and any associated costs.Read more about parking in our glossary page.
- Yes
- GARDENA property has access to an outdoor space, which could be private or shared.
- Yes
- ACCESSIBILITYHow a property has been adapted to meet the needs of vulnerable or disabled individuals.Read more about accessibility in our glossary page.
- Ask agent
Rookery Lane, Ettington, Stratford-Upon-Avon
Add an important place to see how long it'd take to get there from our property listings.
__mins driving to your place
Get an instant, personalised result:
- Show sellers you’re serious
- Secure viewings faster with agents
- No impact on your credit score

Your mortgage
Notes
Staying secure when looking for property
Ensure you're up to date with our latest advice on how to avoid fraud or scams when looking for property online.
Visit our security centre to find out moreDisclaimer - Property reference 33825030. The information displayed about this property comprises a property advertisement. Rightmove.co.uk makes no warranty as to the accuracy or completeness of the advertisement or any linked or associated information, and Rightmove has no control over the content. This property advertisement does not constitute property particulars. The information is provided and maintained by Vaughan Reynolds, Stratford-Upon-Avon. Please contact the selling agent or developer directly to obtain any information which may be available under the terms of The Energy Performance of Buildings (Certificates and Inspections) (England and Wales) Regulations 2007 or the Home Report if in relation to a residential property in Scotland.
*This is the average speed from the provider with the fastest broadband package available at this postcode. The average speed displayed is based on the download speeds of at least 50% of customers at peak time (8pm to 10pm). Fibre/cable services at the postcode are subject to availability and may differ between properties within a postcode. Speeds can be affected by a range of technical and environmental factors. The speed at the property may be lower than that listed above. You can check the estimated speed and confirm availability to a property prior to purchasing on the broadband provider's website. Providers may increase charges. The information is provided and maintained by Decision Technologies Limited. **This is indicative only and based on a 2-person household with multiple devices and simultaneous usage. Broadband performance is affected by multiple factors including number of occupants and devices, simultaneous usage, router range etc. For more information speak to your broadband provider.
Map data ©OpenStreetMap contributors.




