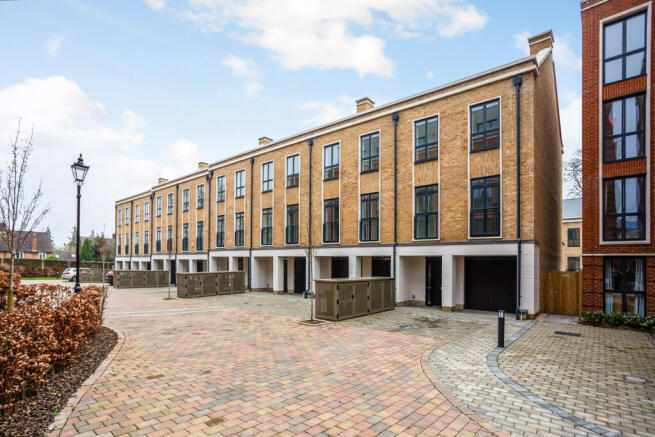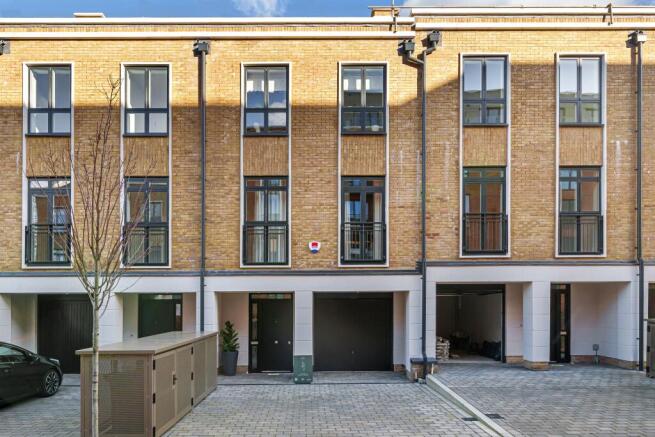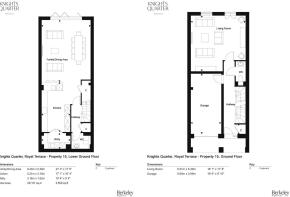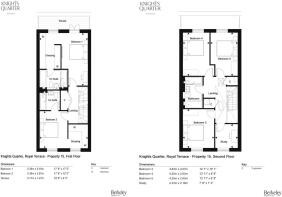Fellowes Rise, Winchester, SO22

- PROPERTY TYPE
Terraced
- BEDROOMS
5
- BATHROOMS
3
- SIZE
2,578 sq ft
240 sq m
- TENUREDescribes how you own a property. There are different types of tenure - freehold, leasehold, and commonhold.Read more about tenure in our glossary page.
Freehold
Key features
- Five Bedrooms
- Two Dressing Rooms
- Two En-Suites
- Family Bathroom
- Sitting Room
- Kitchen/Dining Room
- Study
- Utility Room
- Garage and Allocated Parking
- Seating Terrace & Garden
Description
The main living accommodation is set across the lower ground and ground floors and has been thoughtfully designed to meet with the requirements of a modern-day lifestyle. Accessed from the ground floor, a welcoming entrance hall links to the garage, a WC and through to an inviting living room with Juliet balcony offering views over the garden below. On the lower ground floor, you will find the beautiful kitchen/dinning room room fitted with a stylish range of modern units and appliances. This impressive open plan space is ideal for dinner parties and entertaining with bi-fold doors opening out to a delightful seating terrace and garden. Further rooms to this level include a useful utility room and an additional WC along with two store cupboards.
To the first floor are the sumptuous main bedroom and guest suites, both of which feature separate dressing rooms and en suite bathrooms. The main bedroom makes an emphatic statement and further benefits from double doors opening onto a private, rear terrace.
The second floor offers three more bedrooms, a study and a family bathroom, with the total accommodation extending to an impressive 2,578 square feet.
Outside
The property is set in delightful, communal grounds and offers an allocated parking space and an integral garage to the front aspect.
To the rear, bi-folding doors open from the kitchen/family room onto a well-proportioned paved seating terrace and rear garden providing a perfect space for coffee or cocktails. The outside space like the home has been designed with space and low maintenance city living in mind.
Situation
Situated just a few minutes’ walk from the world-famous Ivy restaurant and city centre, The Royal Terrace offers a haven of tranquillity in a premium development amidst the hustle and bustle of city life. Winchester was crowned best Hampshire City 2023 and it is clear on arrival why the medieval buildings full of shops and restaurants are so popular with visitors and residents.
The property is situated just a short walk from Winchester Rail Station linking via a direct line to London Waterloo. The journey takes just under one hour making commuting a very realistic proposition. Junction 11 of the M3 also provides road access to London (about 70 miles), the South Coast and motorway network.
The city changes with the seasons with the famous Christmas market coming to town in November and December. Once spring arrives it is the riverside dining and walks that take over.
There are very few locations which benefit from city life with such a country feel. It is safe and perfectly balanced for all demographics and age groups.
Property Ref Number:
HAM-3907Additional Information
Local Authority - Winchester City Council
Services: All mains services and under floor heating to the ground floor and lower ground floor.
KITCHEN
- Contemporary styles kitchen
- Silestone quartz work surface
- Miele fan assisted oven
- Miele combination microwave oven
- Miele induction hob
- Integrated extractor hood
- Siemens freestanding fridge/freezer
- Caple integrated wine cooler
- Siemens dishwasher
- LED under wall unit lighting
BATHROOMS
- Mistral countertops
- Bespoke cabinetry to all bathrooms
- Walk in shower with fixed head and hand held shower to main ensuite, ensuite 2 and family bathrooms
- Bath with shower and screen to family bathroom
- Chrome heated towel rail to all bathrooms
- Ceramic tiled floor
HEATING & ELECTRICAL
- Energy efficient gas fired central heating
- Underfloor heating to ground & lower ground floor
- LED downlights to hall, kitchen/family/dining room, utility room and bathrooms
- LED pendant lighting to dining area, living room, and all other bedrooms
INTERIOR FINISHES
- Two panel satin white finished doors with brushed nickel or brushed gold door furniture
- Painted staircase with oak handrail with stair runner from ground to lower ground up to the first floor (plots 1-8)
- Full height wardrobes with shaker hinged doors to principal bedroom with internal fit out and shelf and hanging rail to the guest second bedroom.
- Porcelain tiled ground floor
- Fitted carpets to the remainder of the property
- Amtico to Entrance hall and formal living room
- COUNCIL TAXA payment made to your local authority in order to pay for local services like schools, libraries, and refuse collection. The amount you pay depends on the value of the property.Read more about council Tax in our glossary page.
- Band: TBC
- PARKINGDetails of how and where vehicles can be parked, and any associated costs.Read more about parking in our glossary page.
- Garage
- GARDENA property has access to an outdoor space, which could be private or shared.
- Private garden
- ACCESSIBILITYHow a property has been adapted to meet the needs of vulnerable or disabled individuals.Read more about accessibility in our glossary page.
- Ask agent
Energy performance certificate - ask agent
Fellowes Rise, Winchester, SO22
Add an important place to see how long it'd take to get there from our property listings.
__mins driving to your place
Get an instant, personalised result:
- Show sellers you’re serious
- Secure viewings faster with agents
- No impact on your credit score
Your mortgage
Notes
Staying secure when looking for property
Ensure you're up to date with our latest advice on how to avoid fraud or scams when looking for property online.
Visit our security centre to find out moreDisclaimer - Property reference a1nQ5000005rMZ1IAM. The information displayed about this property comprises a property advertisement. Rightmove.co.uk makes no warranty as to the accuracy or completeness of the advertisement or any linked or associated information, and Rightmove has no control over the content. This property advertisement does not constitute property particulars. The information is provided and maintained by Hamptons, Winchester. Please contact the selling agent or developer directly to obtain any information which may be available under the terms of The Energy Performance of Buildings (Certificates and Inspections) (England and Wales) Regulations 2007 or the Home Report if in relation to a residential property in Scotland.
*This is the average speed from the provider with the fastest broadband package available at this postcode. The average speed displayed is based on the download speeds of at least 50% of customers at peak time (8pm to 10pm). Fibre/cable services at the postcode are subject to availability and may differ between properties within a postcode. Speeds can be affected by a range of technical and environmental factors. The speed at the property may be lower than that listed above. You can check the estimated speed and confirm availability to a property prior to purchasing on the broadband provider's website. Providers may increase charges. The information is provided and maintained by Decision Technologies Limited. **This is indicative only and based on a 2-person household with multiple devices and simultaneous usage. Broadband performance is affected by multiple factors including number of occupants and devices, simultaneous usage, router range etc. For more information speak to your broadband provider.
Map data ©OpenStreetMap contributors.








