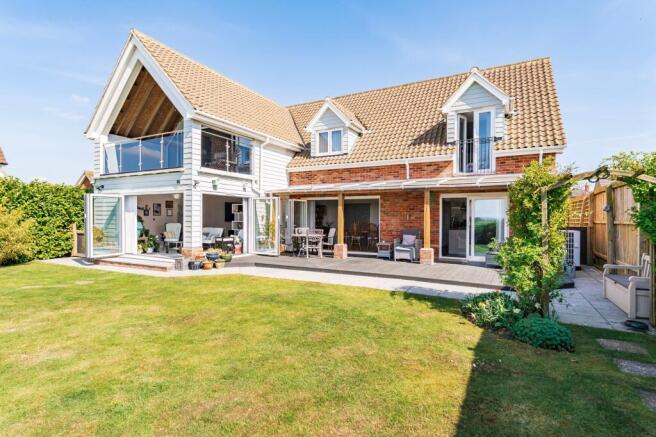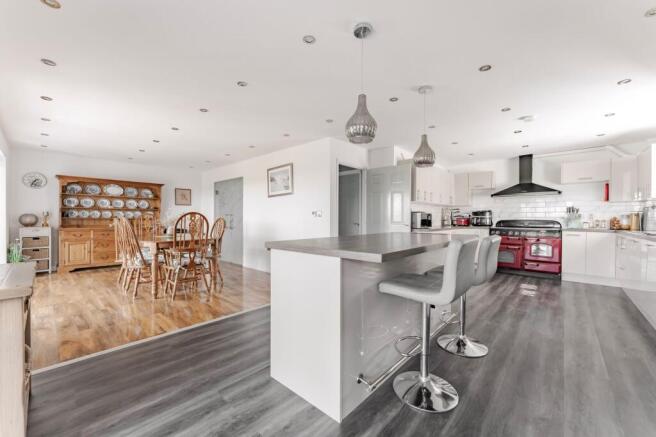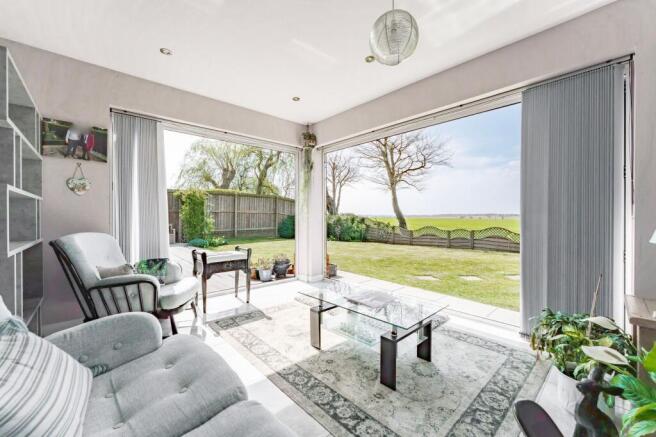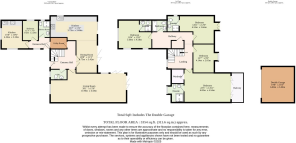Ashfield Road, Elmswell

- PROPERTY TYPE
Detached
- BEDROOMS
5
- BATHROOMS
5
- SIZE
3,354 sq ft
312 sq m
- TENUREDescribes how you own a property. There are different types of tenure - freehold, leasehold, and commonhold.Read more about tenure in our glossary page.
Freehold
Key features
- Guide Price £775,000 - £800,000
- Self-contained annex for multi-generational living, additional accommodation or income purposes
- L-shaped open-plan kitchen/dining room complete with premium fixtures and fittings to elevate your cooking experience
- Grand sitting room of an impressive size, showcasing two sets of bi-fold doors that open to creates a seamless transition between the indoor-outdoor spaces
- Luxurious principal suite flaunting a high vaulted ceiling, bi-fold doors out to the incredible balcony, a private en-suite and walk-in wardrobe
- Three additional double bedrooms, two en-suites and a family bathroom
- Beautiful garden with a backdrop of sweeping countryside fields, creating the perfect setting for outdoor activities and enjoyment
- Large driveway providing ample off-road parking for multiple vehicles and a double garage for storage options
- Elmswell village is home to various local shops, a train station, a village hall, a church and numerous parks/woodlands, with a short drive to Stowmarket that offers a wider range of amenities
Description
Guide Price £775,000 - £800,000. This executive detached residence is the epitome of luxurious country living. Set in the Suffolk village of Elmswell, this exquisite home was built approximately 4 years ago by the current owners, distinctively designed to accommodate a modern family lifestyle. The sense of opulence and elegance resonates throughout its entirety, from its grand reception rooms, and impressive principal suite, to the landscaped garden that complement the breath-taking backdrop. Every detail of the home has been carefully considered, with premium fixtures and fittings that elevate your living experience. It is truly an exceptional place to call home and certainly one you would not want to miss.
Explore the Suffolk village of Elmswell…
Elmswell is a thriving village located in the heart of Suffolk, offering a welcoming community atmosphere with a range of local amenities. The village is home to a village hall that hosts a variety of events and activities throughout the year, fostering strong community ties. St John's Church adds charm and character to the area, with a selection of local shops, including a convenience store, a post office, and independent retailers, catering to everyday needs. Residents and visitors can enjoy several green spaces, parks, and nearby woodlands, making it ideal for families, dog walkers, and those who enjoy the outdoors.
Positioned between the historic market town of Bury St Edmunds and the bustling town of Stowmarket, Elmswell lies in-between Bury St Edmunds and Stowmarket. The village is conveniently positioned just off the A14, a major east-west route that provides direct road links to Ipswich, Cambridge, and beyond. Elmswell also benefits from its own railway station on the Ipswich to Cambridge line, offering regular services that make it an attractive location for commuters.
The grand tour…
Approaching the desirable Ashfield Road, you will be immediately captivated by the countryside setting, promising a serene and secluded setting. A large driveway greets you, providing ample off-road parking for multiple vehicles. The double garage is equipped with power, lighting and an electric roller door, opening into a space that is perfect for storage or secure parking.
Step inside, where you are welcomed by a bright and airy entrance hall, complemented nicely by a convenient WC. The heart of this magnificent home lies within the L-shaped open-plan kitchen/dining room. Showcasing premium fixtures and fittings, this space is designed to elevate your cooking and dining experience to new heights. Equipped with an extensive range of wall and base units, a traditional Rangemaster oven and a central island for preparing meals and socialising. The integrated appliances are to a high-spec, including a dishwasher, water softener, space for an American style fridge/freezer, two wine racks and a backflip power socket. Set in front of bi-fold doors is a spacious area for your dining set-up, to encourage intimate family meals or gatherings with loved ones.
The grand sitting room is a sight to behold, offering an impressive size that is perfect for both relaxing evenings and entertaining guests. Accentuated by an electric fire that creates a warm ambience for the winter months. For the summer months, two sets of bi-fold doors open seamlessly, creating a cohesive flow between the indoor and outdoor spaces. Not only does it frame views of the picturesque surroundings, but it also allows you to enjoy the outdoors from the comfort of your own home.
Italian glass doors open into the hallway, where you will find a practical utility room for laundry appliances, that also allows access from the main residence, into the annex. It also has its own private entrance to be self-contained, providing the flexibility for various living arrangements, multi-generational living, or even income-generating opportunities. Featuring a well-equipped kitchen/living area, a double bedroom and a private shower room.
Ascend the staircase to the first floor gallery landing, where you will encounter a total of four bedrooms that vary in size. The luxurious principal suite is a sanctuary of comfort and style, flaunting a high vaulted ceiling, a private en-suite and a walk-in wardrobe. A highlight of the home is undoubtedly the stunning balcony, perfect for moments of relaxation whilst taking in the sweeping views that stretches as far as the eye can see. The remaining bedrooms are complemented by two en-suites and a family bathroom, with the addition of a Juliet balcony in bedroom three.
Outside, the beautifully landscaped garden beckons you to enjoy the great outdoors. With plenty of space for outdoor activities and enjoyment, the garden is a private sanctuary that complements the natural beauty of the surrounding countryside. A decked terrace extends directly from the rear the residence, partially sheltered by a veranda, suitable for hosting summer bbqs or simply relaxing in the afternoon sunshine. The laid to lawn is bordered by colourful planted beds and manicured hedging, keeping the garden private and secluded.
Agents notes
Freehold
Built approximately 4 years ago with a timber frame construction.
Air source heating system.
EPC Rating: B
- COUNCIL TAXA payment made to your local authority in order to pay for local services like schools, libraries, and refuse collection. The amount you pay depends on the value of the property.Read more about council Tax in our glossary page.
- Band: G
- PARKINGDetails of how and where vehicles can be parked, and any associated costs.Read more about parking in our glossary page.
- Yes
- GARDENA property has access to an outdoor space, which could be private or shared.
- Yes
- ACCESSIBILITYHow a property has been adapted to meet the needs of vulnerable or disabled individuals.Read more about accessibility in our glossary page.
- Ask agent
Ashfield Road, Elmswell
Add an important place to see how long it'd take to get there from our property listings.
__mins driving to your place
Get an instant, personalised result:
- Show sellers you’re serious
- Secure viewings faster with agents
- No impact on your credit score
Your mortgage
Notes
Staying secure when looking for property
Ensure you're up to date with our latest advice on how to avoid fraud or scams when looking for property online.
Visit our security centre to find out moreDisclaimer - Property reference 52491b27-d1b2-45a4-9251-a95f9b0d3c55. The information displayed about this property comprises a property advertisement. Rightmove.co.uk makes no warranty as to the accuracy or completeness of the advertisement or any linked or associated information, and Rightmove has no control over the content. This property advertisement does not constitute property particulars. The information is provided and maintained by Minors & Brady, Diss. Please contact the selling agent or developer directly to obtain any information which may be available under the terms of The Energy Performance of Buildings (Certificates and Inspections) (England and Wales) Regulations 2007 or the Home Report if in relation to a residential property in Scotland.
*This is the average speed from the provider with the fastest broadband package available at this postcode. The average speed displayed is based on the download speeds of at least 50% of customers at peak time (8pm to 10pm). Fibre/cable services at the postcode are subject to availability and may differ between properties within a postcode. Speeds can be affected by a range of technical and environmental factors. The speed at the property may be lower than that listed above. You can check the estimated speed and confirm availability to a property prior to purchasing on the broadband provider's website. Providers may increase charges. The information is provided and maintained by Decision Technologies Limited. **This is indicative only and based on a 2-person household with multiple devices and simultaneous usage. Broadband performance is affected by multiple factors including number of occupants and devices, simultaneous usage, router range etc. For more information speak to your broadband provider.
Map data ©OpenStreetMap contributors.




