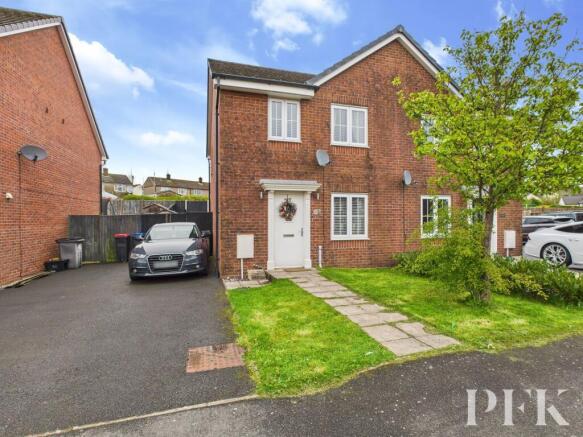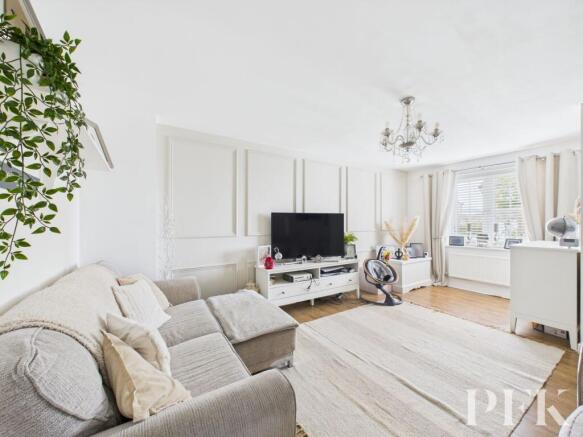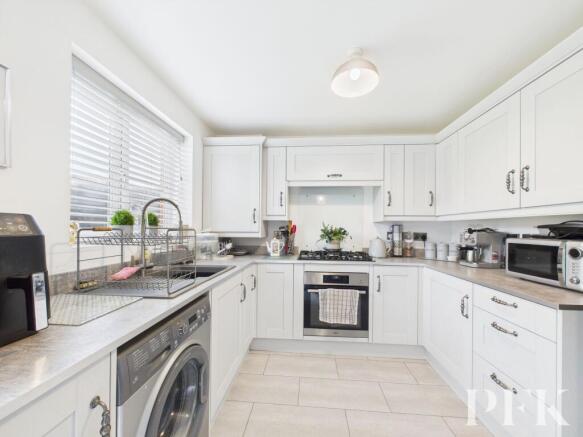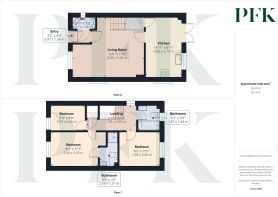
Weavers Avenue, Frizington, CA26

- PROPERTY TYPE
Semi-Detached
- BEDROOMS
3
- BATHROOMS
1
- SIZE
829 sq ft
77 sq m
Key features
- Immaculately presented three bed semi-detached home, principal bedroom with ensuite
- Newly installed modern kitchen with open plan dining space
- Popular village location, with easy access to schools, amenities & employment hubs
- Close to beautiful Ennerdale Water
- Generous rear garden ideal for families
- Private driveway with parking for two vehicles
- Council Tax: Band B
- Tenure: Leasehold
- EPC rating C
Description
This beautifully maintained and much improved three bed semi detached property is located in a peaceful cul-de-sac on the popular Weavers Avenue development in Frizington. Offering a perfect blend of style, space, and practicality, it is an excellent choice for first time buyers, young families, or those relocating to enjoy the beauty of west Cumbria and the nearby Lake District.
The home has been tastefully updated by the current owners, including the recent installation of a contemporary kitchen, providing a modern and functional hub for daily living. Internally, the accommodation comprises an entrance hallway, cloakroom/WC, a bright and spacious lounge, and an open plan kitchen/diner with French doors leading out to the rear garden. To the first floor, there are three well proportioned bedrooms, the principal bedroom benefitting from an ensuite shower room, and a stylish three piece family bathroom.
Externally, the property benefits from a private driveway providing offroad parking for two vehicles and a good sized, enclosed rear garden - ideal for children, pets or simply relaxing outdoors.
With excellent access to local amenities, schools, and transport links, and just a short distance from the stunning Ennerdale Water and nearby employment centres in Whitehaven, Sellafield, and Workington, this property is not one to miss.
EPC Rating: C
Entrance Hallway
Approached via UPVC door. With radiator, door to lounge and door to cloakroom/WC.
Cloakroom/WC
0.87m x 1.76m
Fitted with a white suite comprising close coupled WC and small corner wash hand basin, radiator and small obscured side aspect window.
Lounge
4.58m x 5.32m
A bright and spacious front aspect reception room with stairs to the first floor, feature paneling to one wall, two radiators, wood effect flooring, and door to the kitchen.
Kitchen/Diner
4.55m x 2.73m
Newly fitted contemporary kitchen, fitted with matching wall, base and full height units, with complementary contrasting work surfacing and upstands, incorporating composite sink and drainer unit with mixer tap. Integrated electric oven with five ring gas hob and extractor over, space for fridge freezer and dining table, understairs storage cupboard. Rear aspect window and patio doors opening out to the garden.
FIRST FLOOR LANDING
With loft access hatch, side aspect window and doors to bedrooms and family bathroom.
Family Bathroom
1.87m x 1.68m
Fitted with a modern white three piece suite, comprising close coupled WC, wash hand basin and panelled bath with tiled splashbacks. Herringbone effect flooring, radiator, and rear aspect obscured window.
Bedroom 2
2.58m x 3.08m
A rear aspect double bedroom with radiator.
Principal Bedroom
2.59m x 3.53m
A front aspect double bedroom with radiator and door to the ensuite.
Ensuite Shower Room
2.58m x 1.37m
Fitted with a three piece suite with tiled shower cubicle and mains shower, wash hand basin set on a vanity unit, close coupled WC, and radiator.
Bedroom 3
1.95m x 2.66m
A front aspect bedroom with radiator and feature panelling to one wall.
Leasehold Details
The property is leasehold with a 155 year lease from 1 March 2008, and a nominal annual ground rent payable.
Services
Mains electricity, gas, water & drainage. Gas fired central heating and double glazing installed throughout. Please note: measurements are approximate so may reflect the maximum dimensions and the mention of any appliances/services within these particulars does not imply that they are in full and efficient working order.
Please note, we understand the central heating boiler to be less than 3 years old.
Referral & Other Payments
PFK work with preferred providers for certain services necessary for a house sale or purchase. Our providers price their products competitively, however you are under no obligation to use their services and may wish to compare them against other providers. Should you choose to utilise them PFK will receive a referral fee : Napthens LLP, Bendles LLP, Scott Duff & Co, Knights PLC, Newtons Ltd - completion of sale or purchase - £120 to £210 per transaction; Emma Harrison Financial Services – arrangement of mortgage & other products/insurances - average referral fee earned in 2024 was £221.00; M & G EPCs Ltd - EPC/Floorplan Referrals - EPC & Floorplan £35.00, EPC only £24.00, Floorplan only £6.00. All figures quoted are inclusive of VAT.
Directions
The property can be located using either CA26 3AT or What3words///minimums.cracking.ignoring
Rear Garden
The property benefits from a good sized garden to the rear, which is enclosed with fencing, being mainly laid to lawn with a decked patio.
Front Garden
A lawned front garden with central pathway leading to the property.
Parking - Driveway
There is driveway parking to the side of the property for 2 cars
- COUNCIL TAXA payment made to your local authority in order to pay for local services like schools, libraries, and refuse collection. The amount you pay depends on the value of the property.Read more about council Tax in our glossary page.
- Band: B
- PARKINGDetails of how and where vehicles can be parked, and any associated costs.Read more about parking in our glossary page.
- Driveway
- GARDENA property has access to an outdoor space, which could be private or shared.
- Front garden,Rear garden
- ACCESSIBILITYHow a property has been adapted to meet the needs of vulnerable or disabled individuals.Read more about accessibility in our glossary page.
- Ask agent
Weavers Avenue, Frizington, CA26
Add an important place to see how long it'd take to get there from our property listings.
__mins driving to your place
Your mortgage
Notes
Staying secure when looking for property
Ensure you're up to date with our latest advice on how to avoid fraud or scams when looking for property online.
Visit our security centre to find out moreDisclaimer - Property reference 69609d80-f261-4347-baa0-9c87d0903f9b. The information displayed about this property comprises a property advertisement. Rightmove.co.uk makes no warranty as to the accuracy or completeness of the advertisement or any linked or associated information, and Rightmove has no control over the content. This property advertisement does not constitute property particulars. The information is provided and maintained by PFK, Cockermouth. Please contact the selling agent or developer directly to obtain any information which may be available under the terms of The Energy Performance of Buildings (Certificates and Inspections) (England and Wales) Regulations 2007 or the Home Report if in relation to a residential property in Scotland.
*This is the average speed from the provider with the fastest broadband package available at this postcode. The average speed displayed is based on the download speeds of at least 50% of customers at peak time (8pm to 10pm). Fibre/cable services at the postcode are subject to availability and may differ between properties within a postcode. Speeds can be affected by a range of technical and environmental factors. The speed at the property may be lower than that listed above. You can check the estimated speed and confirm availability to a property prior to purchasing on the broadband provider's website. Providers may increase charges. The information is provided and maintained by Decision Technologies Limited. **This is indicative only and based on a 2-person household with multiple devices and simultaneous usage. Broadband performance is affected by multiple factors including number of occupants and devices, simultaneous usage, router range etc. For more information speak to your broadband provider.
Map data ©OpenStreetMap contributors.





