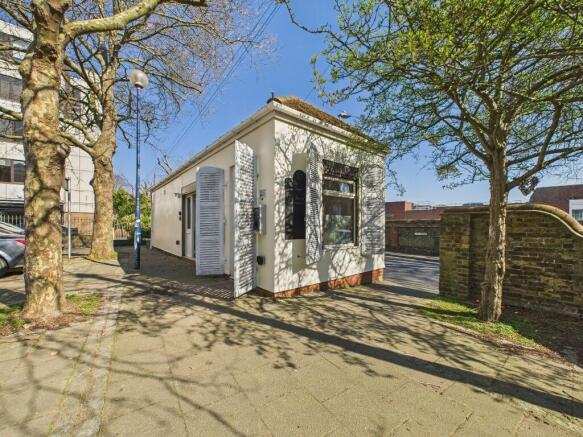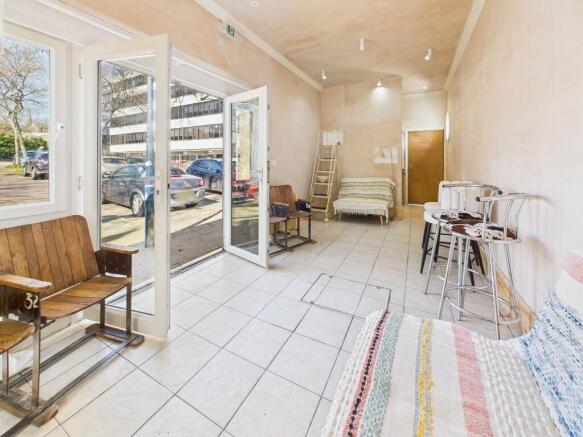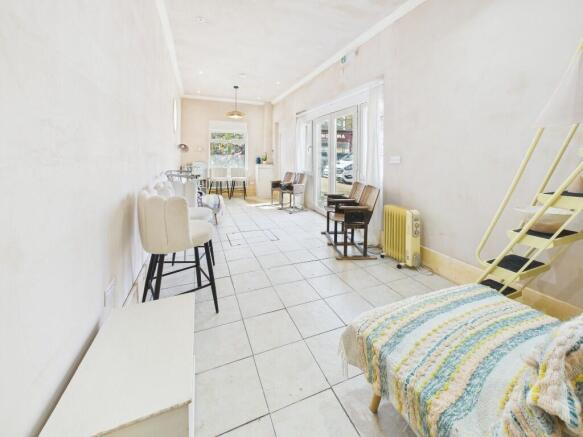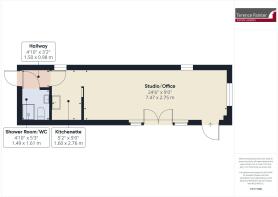Queen Street, Ramsgate, Kent, CT11
- SIZE
Ask agent
- SECTOR
Commercial property for sale
- USE CLASSUse class orders: Class E
E
Key features
- Unique Freehold Detached Property
- Suitable For Various Uses
- Ideal, For Studio, Gallery, Salon, Cafe
- Town Centre Location
- Close to Waitrose
- High Ceilings Throughout
- Adjacent to Car Park
- Ideal Commercial Investment
- A Short Distance From The Royal Harbour
Description
This single storey detached commercial property we are advised benefits from Class E use and could therefore lend itself to a wealth of commercial ventures including a studio, gallery, treatment rooms, coffee shop, or snack bar. The property has most recently been used as a pop-up events space, offices and a nail salon. The property might even be suitable as a live/work space, for residential use or as a take-away premises, subject to obtaining any necessary planning consents.
Located on a corner position opposite Waitrose with car parking adjacent, and just a few minutes walk from Ramsgate Harbour. The property is also close to schools, offices and a vast array of residential properties and just a short stroll from the boutique shops and galleries at Addington Street. The property, which has recently been rewired and features high skirting boards, has great potential having previously been granted planning permission for a first floor extension and for pavement tables, chairs and planters.
The property is being offered for sale by on-line auction with a guide price of £95,000 - Auction fees apply. The auction closes at 12noon on Monday 9th June. Full details of the auction bidding process and how to register are available on the Terence Painter website terencepainter.co.uk/on-line-auctions
Viewing is by appointment with the selling agents Terence Painter Estate Agents.
Entrance - Via single door with external wooden shutters leading into the main studio/office.
Studio/Office - 7.49m x 2.76m (24' 7" x 9' 1") Great open plan space with double glazed French doors with side windows and motorised external metal shutter opening to the southwest-facing pavement area. Double glazed window to side with both motorised metal shutter and external wooden shutters. Feature porthole window to rear. Tiled flooring. Inset ceiling lighting. Electric radiator. Cupboard housing electric meter and consumer unit. Opening to:
Kitchenette - 2.75m x 1.60m (9' 0" x 5' 3") Range of fitted cabinets. Two stainless steel sink units inset to wooden work surface area. Space and plumbing for a dishwasher and fridge-freezer. Tiled floor and part tiled walls. Porthole window to rear. Door leading to rear lobby.
Rear Lobby - 1.49m x 0.98m (4' 11" x 3' 3") Tiled floor. Double glazed door to rear courtyard and internal door to shower room/W.C.
Shower room/WC - 1.61m x 1.49m (5' 3" x 4' 11") Stylish room with tiled floor and walls with feature cedar wood panelling. Fitted with shower cubicle with electric shower, low level W.C., and wash hand basin. Ultra-quiet extra fan. Hatch to large loft space.
Courtyard - 2.70m x 1.50m (8' 10" x 4' 11") Part fenced with access gate to street. Timber summerhouse/storage shed.
Business Rates - The current Rateable Value is £6,000.
Energy Performance Certificate - The property is exempt from requiring an Energy Performance Certificate.
Planning Enquiries - All planning enquiries should be made to Thanet District Council Planning Department on or to planning.
Brochures
Queen Street, Ramsgate, Kent, CT11
NEAREST STATIONS
Distances are straight line measurements from the centre of the postcode- Ramsgate Station0.7 miles
- Dumpton Park Station1.1 miles
- Broadstairs Station2.1 miles
Notes
Disclaimer - Property reference queenstreet. The information displayed about this property comprises a property advertisement. Rightmove.co.uk makes no warranty as to the accuracy or completeness of the advertisement or any linked or associated information, and Rightmove has no control over the content. This property advertisement does not constitute property particulars. The information is provided and maintained by Terence Painter Estate Agents, Kent. Please contact the selling agent or developer directly to obtain any information which may be available under the terms of The Energy Performance of Buildings (Certificates and Inspections) (England and Wales) Regulations 2007 or the Home Report if in relation to a residential property in Scotland.
Map data ©OpenStreetMap contributors.





