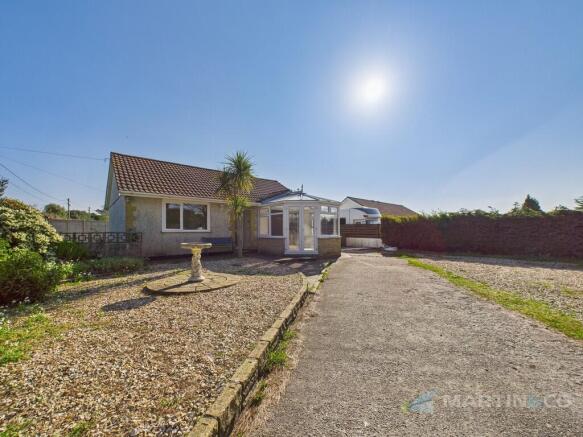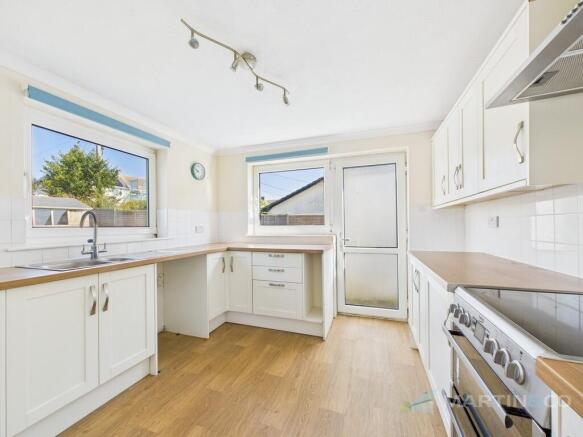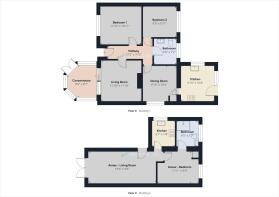Blackwater

- PROPERTY TYPE
Detached Bungalow
- BEDROOMS
3
- BATHROOMS
2
- SIZE
Ask agent
- TENUREDescribes how you own a property. There are different types of tenure - freehold, leasehold, and commonhold.Read more about tenure in our glossary page.
Freehold
Key features
- Two bedrooms plus self contained annex
- Ideal for local school and amenities
- Generous garden to side and rear
- Ample off road parking to front
- Offered with no forward chain
- LPG central heating plus Dimplex Quantum electric
- EPC - E
- Conservatory
- Double Glazing
- Separate dining room
Description
ENTRANCE HALL With doors to principle rooms. Wall mounted Dimplex Quantum heater.
LIVING ROOM 11' 10" x 11' 10" (3.61m x 3.61m) Located at the front of the property and due to the large doors leading to the conservatory there is plenty of natural light.
CONSERVATORY 9' 7" x 8' 9" (2.92m x 2.67m) The conservatory provides further living space for the property. making the most of the light and the pleasant outlook.
KITCHEN 10' 4" x 9' 10" (3.15m x 3m) Fitted to three sides with a range of kitchen units with stainless sink and drainer and windows to both the side and rear aspect. Door leading to garden. Space and plumbing for washing machine. Space for cooker. Space for fridge freezer.
DINING ROOM 10' 4" x 9' 10" (3.15m x 3m) Located off the kitchen the dining room has ample space for a table or as a second sitting room. Cupboard housing LPG Gas boiler. Window to side aspect.
BEDROOM 1 11' 10" x 10' 11" (3.61m x 3.33m) The main bedroom is located at the front of the property with a large window to front aspect.
BEDROOM 2 9' 9" x 8' 11" (2.97m x 2.72m) Located at the rear of the property, this double bedroom has a large window overlooking the garden.
SHOWER ROOM Recently updated, the shower room has been fitted with a modern white three piece suit comprising of a WC, wash hand basin and large shower at low level. Modern 'Aquapanel' finish to walls inside the shower, with the remaining walls of the bathroom being fully tiles. Extractor fan. Heated towel rail. Opaque window to rear aspect.
OUTSIDE To the front of the property there is a large area of hard standing providing ample off road parking for several vehicles. To the rear and side of the property is a large mature garden which is mainly laid to lawn and boarded by shrubs and plants. There is also a garden shed and side gate leading to the road.
ANNEX Formerly the garage and utility space for the property. The conversion was completed in accordance with planning in 2019 and as such seen a separate dwelling for council tax (band A) but otherwise shares utilities with the main property.
ANNEX - LIVING ROOM 19' 4" x 9' 6" (5.89m x 2.9m) Large open plan space with laminate flooring throughout. Wall mounted electric heater.
ANNEX - BEDROOM 11' 11" x 9' 6" (3.63m x 2.9m) Double room located at the rear of the property. Laminate flooring. Window to rear aspect. Door leading to ensuite bathroom.
ANNEX - KITCHEN 7' 8" x 6' 7" (2.34m x 2.01m) The kitchen is modern throughout and fitted to two sides with a range of above and below counter units. Space and plumbing for washing machine. Space for electric oven. Space for fridge freezer. Window to side aspect.
ANNEX - SHOWER ROOM 7' 0" x 6' 5" (2.13m x 1.96m) Modern throughout and of a good size. The shower room has a white three piece suite comprising of WC, wash hand basin and shower cubicle. 'Aquapanel' finish to walls. Extractor fan. Heated towel rail. Opaque window to rear aspect.
- COUNCIL TAXA payment made to your local authority in order to pay for local services like schools, libraries, and refuse collection. The amount you pay depends on the value of the property.Read more about council Tax in our glossary page.
- Band: B
- PARKINGDetails of how and where vehicles can be parked, and any associated costs.Read more about parking in our glossary page.
- Garage
- GARDENA property has access to an outdoor space, which could be private or shared.
- Yes
- ACCESSIBILITYHow a property has been adapted to meet the needs of vulnerable or disabled individuals.Read more about accessibility in our glossary page.
- Ask agent
Blackwater
Add an important place to see how long it'd take to get there from our property listings.
__mins driving to your place
Get an instant, personalised result:
- Show sellers you’re serious
- Secure viewings faster with agents
- No impact on your credit score
Your mortgage
Notes
Staying secure when looking for property
Ensure you're up to date with our latest advice on how to avoid fraud or scams when looking for property online.
Visit our security centre to find out moreDisclaimer - Property reference 100648002970. The information displayed about this property comprises a property advertisement. Rightmove.co.uk makes no warranty as to the accuracy or completeness of the advertisement or any linked or associated information, and Rightmove has no control over the content. This property advertisement does not constitute property particulars. The information is provided and maintained by Martin & Co, Truro. Please contact the selling agent or developer directly to obtain any information which may be available under the terms of The Energy Performance of Buildings (Certificates and Inspections) (England and Wales) Regulations 2007 or the Home Report if in relation to a residential property in Scotland.
*This is the average speed from the provider with the fastest broadband package available at this postcode. The average speed displayed is based on the download speeds of at least 50% of customers at peak time (8pm to 10pm). Fibre/cable services at the postcode are subject to availability and may differ between properties within a postcode. Speeds can be affected by a range of technical and environmental factors. The speed at the property may be lower than that listed above. You can check the estimated speed and confirm availability to a property prior to purchasing on the broadband provider's website. Providers may increase charges. The information is provided and maintained by Decision Technologies Limited. **This is indicative only and based on a 2-person household with multiple devices and simultaneous usage. Broadband performance is affected by multiple factors including number of occupants and devices, simultaneous usage, router range etc. For more information speak to your broadband provider.
Map data ©OpenStreetMap contributors.






