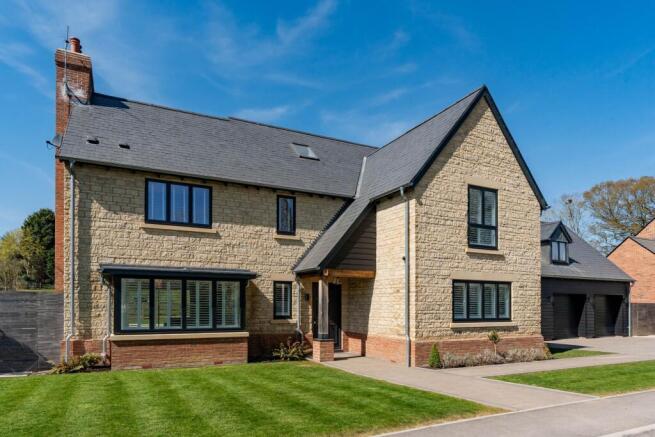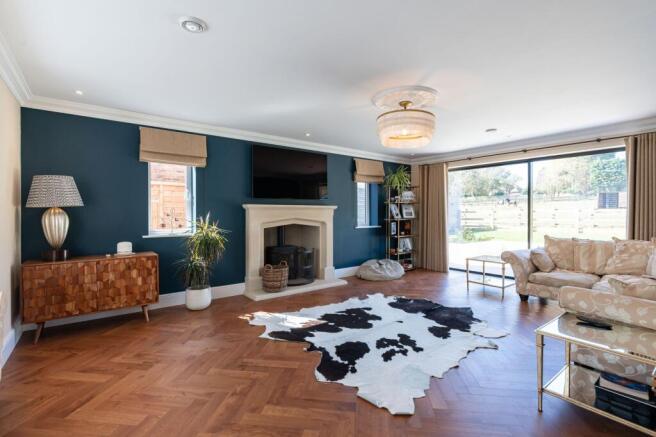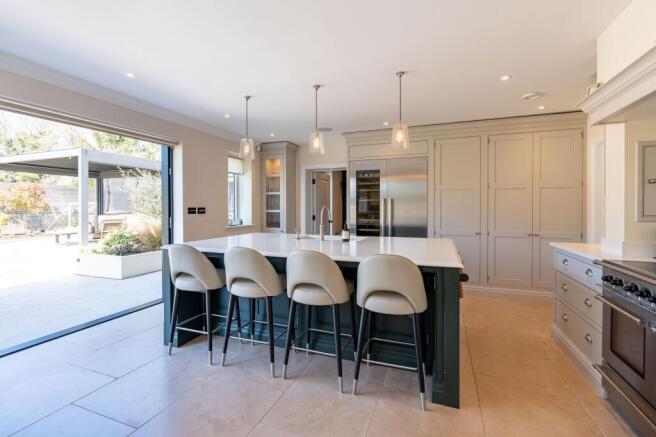Little London Lane, Southmoor, OX13

- PROPERTY TYPE
Detached
- BEDROOMS
7
- BATHROOMS
4
- SIZE
4,255 sq ft
395 sq m
- TENUREDescribes how you own a property. There are different types of tenure - freehold, leasehold, and commonhold.Read more about tenure in our glossary page.
Freehold
Key features
- Substantial, 4255 square foot, three storey detached house, incorporating a double garage, combining luxurious living space with a high-end, energy-efficient specification.
- Bespoke, handmade Tom Howley kitchen/family room; limestone tiled floor, Falcon range cooker, 80 bottle wine fridge, Quooker hot water tap, and Sonos sound system
- Spacious living room with engineered parquet flooring, and fireplace with inset Morso woodburning stove and limestone surround, and separate sitting room
- Underfloor heating on the ground floor, and bathrooms, via Samsung air source heat pump with ventilation and heat recovery
- Full ethernet distribution with high-speed fibre internet connection, HD CCTV system, and intruder alarm system
- Principal bedroom suite incorporating dressing room, with Sharps furniture, picture frame windows overlooking farmland, and superbly fitted ensuite.
- Six further double bedrooms, additional loft room, and four bathrooms, with Porcelanosa and mandarin stone tiles, Emporio Bagno shower and taps
- Beautifully landscaped rear gardens backing onto countryside, limestone patio, water feature, well-stocked borders and external lighting
- Double garage, with electric roller doors, and driveway proving ample parking
- Recently constructed 341 square foot garden room, with marble tiled floor, high speed internet connection, drinks bar, fridge and shower room.
Description
A substantial three-storey, seven-bedroom detached house constructed in 2021, forming part of a select development of eight individual homes, situated in a small private lane on the edge of this highly regarded Oxfordshire village.
The property offers stylish, superbly appointed accommodation that has been thoughtfully designed to combine luxurious, contemporary living space with a high-end energy-efficient specification. This incorporates underfloor heating to the ground floor via a Samsung air source heat pump, electric under floor heating to all bathrooms, a ventilation and heat recovery system, full ethernet distribution with high-speed fibre internet connection, app-controlled HD CCTV, and intruder alarm.
The ground floor features a striking entrance hall with engineered parquet flooring, which extends into the living room, a cloakroom, and an attractive solid oak staircase accessing the upper floors. The focal point of the light and spacious living room is the fireplace, with limestone surround and inset Morso woodburning stove, with sliding patio doors leading out into the garden.
The generously proportioned kitchen/family room is the real hub of the home, a stunning space, with a limestone tiled floor and bi-fold doors. The bespoke handmade Tom Howley kitchen, incorporates an island unit with a breakfast bar, high-end integrated appliances, Falcon range cooker, a Quooker hot water tap, and Sonos sound system, the perfect family/entertainment space.
This gives access to the study, a useful boot room, and a utility room also by Tom Howley, fitted with ample cupboards, worktops, and a Belfast sink.
The additional dual aspect reception room adds flexibility, with ample fitted storage cupboards, creating a useful space that could be utilised as a comfortable sitting room, playroom, or office.
The generously proportioned principal suite has been carefully designed, with a sizeable dressing area, fitted with Sharps wardrobes and dressing table, leading into the spacious bedroom which benefits from large picture frame windows providing considerable natural light and enjoying views across farmland, in addition to an impressive ensuite shower room. The first floor also offers a further bedroom suite with an ensuite bathroom and three additional double bedrooms, all with fitted wardrobes, and a family bathroom.
The second floor provides two further double bedrooms, one of which leads into a large loft room, ideal for storage or as a games/hobbies room, with a further bathroom completing the picture.
Outside, the gardens have been beautifully landscaped by a local designer, backing onto the surrounding countryside; laid to lawn with well-stocked borders, limestone-tiled patio, a water feature, and extensive external lighting.
The recently constructed garden room adds a further degree of versatility, with a marble-tiled floor, high-speed ethernet connection, drinks bar, sink, fridge, and separate shower room. This would provide the perfect home office, gym, or occasional accommodation space.
Add to this a double garage with electric roller doors, and an 10 year ICW structural warranty, (issues in 2022),and you have an exceptional, immaculately presented house with a superb specification that has been thoughtfully configured for modern family living.
EPC Rating: B
- COUNCIL TAXA payment made to your local authority in order to pay for local services like schools, libraries, and refuse collection. The amount you pay depends on the value of the property.Read more about council Tax in our glossary page.
- Band: G
- PARKINGDetails of how and where vehicles can be parked, and any associated costs.Read more about parking in our glossary page.
- Yes
- GARDENA property has access to an outdoor space, which could be private or shared.
- Yes
- ACCESSIBILITYHow a property has been adapted to meet the needs of vulnerable or disabled individuals.Read more about accessibility in our glossary page.
- Ask agent
Energy performance certificate - ask agent
Little London Lane, Southmoor, OX13
Add an important place to see how long it'd take to get there from our property listings.
__mins driving to your place
Get an instant, personalised result:
- Show sellers you’re serious
- Secure viewings faster with agents
- No impact on your credit score
Your mortgage
Notes
Staying secure when looking for property
Ensure you're up to date with our latest advice on how to avoid fraud or scams when looking for property online.
Visit our security centre to find out moreDisclaimer - Property reference 6c081be9-fc77-419a-b425-4eb9847d4c5b. The information displayed about this property comprises a property advertisement. Rightmove.co.uk makes no warranty as to the accuracy or completeness of the advertisement or any linked or associated information, and Rightmove has no control over the content. This property advertisement does not constitute property particulars. The information is provided and maintained by Breckon & Breckon, Abingdon. Please contact the selling agent or developer directly to obtain any information which may be available under the terms of The Energy Performance of Buildings (Certificates and Inspections) (England and Wales) Regulations 2007 or the Home Report if in relation to a residential property in Scotland.
*This is the average speed from the provider with the fastest broadband package available at this postcode. The average speed displayed is based on the download speeds of at least 50% of customers at peak time (8pm to 10pm). Fibre/cable services at the postcode are subject to availability and may differ between properties within a postcode. Speeds can be affected by a range of technical and environmental factors. The speed at the property may be lower than that listed above. You can check the estimated speed and confirm availability to a property prior to purchasing on the broadband provider's website. Providers may increase charges. The information is provided and maintained by Decision Technologies Limited. **This is indicative only and based on a 2-person household with multiple devices and simultaneous usage. Broadband performance is affected by multiple factors including number of occupants and devices, simultaneous usage, router range etc. For more information speak to your broadband provider.
Map data ©OpenStreetMap contributors.




