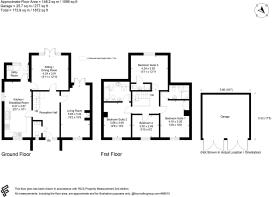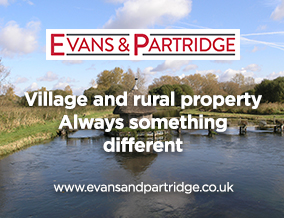
Horsebridge Road, Broughton, Stockbridge, Hampshire, SO20

- PROPERTY TYPE
Detached
- BEDROOMS
4
- BATHROOMS
3
- SIZE
Ask agent
- TENUREDescribes how you own a property. There are different types of tenure - freehold, leasehold, and commonhold.Read more about tenure in our glossary page.
Freehold
Key features
- Reception Hall and Cloakroom
- Living Room - Sitting / Dining Room - Kitchen / Breakfast room - Utility
- Four Bedrooms, Three En-Suite
- Quiet elevated setting with view to front towards tributary of the River Test
- Excellent local walks and village amenities
- Vibrant village community
Description
An individual detached house constructed of brick elevations beneath a tiled roof. The well presented accommodation includes a generously proportioned central reception hall and cloakroom, square sitting room with doors to the main terrace and garden, a separate dual aspect sitting/dining room with fireplace and an open plan kitchen/breakfast room with Rayburn and separate utility. To the first floor there are three double bedrooms each with an en suite as well as a fourth bedroom/study. The property is elevated from the lane and has a south westerly facing rear garden with wrap round terrace. To the rear boundary there is a gravel driveway leading to a barn style double garage/work shop.
The property is situated in the village of Broughton which offers everyday amenities including a well regarded pub/restaurant, community post office/shop/café, doctors surgery, village hall, church and primary school. Situated on the Clarendon Way footpath, there is excellent walking in the surrounding countryside and on the renowned Broughton Down. The picturesque town of Stockbridge is about 4 miles away and provides a range of shops, hotels, restaurants, churches as well as primary and secondary schools. The cathedral cities of Winchester and Salisbury are 12 and 13 miles distance respectively. There is convenient access to London and the West Country by road (M3 and A303) and rail, with main line stations at Grateley and Winchester.
SCHOOLING AND RECREATION There is excellent schooling (private and state) in the area in addition to the primary school in Broughton. Stockbridge has primary and secondary schools; Kings and Peter Symonds Sixth Form College are located in Winchester and Grammar Schools in Salisbury. Farleigh Preparatory School is within a short drive; other local public schools include Winchester College and St Swithuns in Winchester, Godolphin, Chafyn Grove and the Cathedral School in Salisbury. There is excellent walking and cycling in the surrounding countryside as well as fishing on the River Test and golf courses in Leckford and Andover.
Entrance
Paved approach and steps up to a wide tiled entrance porch standing on oak posts and low brick walls. Paved flooring. High vaulted ceiling and lantern style lights to either side of front door with high level glazed panel leading into:
Reception Hall
A large L-shaped hall featuring a turning open tread oak staircase with exposed chamfered balustrade to one side rising to the first floor. Stannah stairlift that can remain or be removed prior to completion as required. Tiled flooring. Space for long sideboard/bureau. Central pendant light point. Ceiling coving. Window to front aspect. Oak panelled doors to living room, sitting room with dining area, open plan kitchen/breakfast room and:
Cloakroom
White suite. Pedestal wash hand basin with tiled splashback and mirror above. Low level WC. Obscure glazed window to front aspect. Tiled flooring. Ceiling light point, extractor fan.
Living Room
A square shaped reception room of good size with, central glazed double doors with further full height glazing to either side opening onto the terrace and overlooking the main garden. Central ceiling light point, ceiling coving. Oak panelled door into kitchen/breakfast room.
Sitting / Dining Room
Sitting Area: Open fireplace housing log burning stove on raised stone hearth with pine mantelpiece. Deep recesses to either side of the chimney breast. Large window to front aspect with view over the lane towards the Wallop Brook. Pendant light point, ceiling coving. Dining Area: Space for dining room table, pendant light point, glazed door to rear terrace and main garden.
Kitchen / Breakfast Room
Kitchen: Stainless steel 1½ bowl sink, polished granite drainer and mixer tap. Polished granite work surfaces with ceramic tiled splashbacks. A range of oak fronted high and low level cupboards and drawers with high level corner shelving. Integrated under counter fridge and integrated Bosch dishwasher. Undercounter stove, double oven and grill with four ring ceramic hob above, extractor fan and light over. Recess housing oil fired modern Rayburn, two large ovens, a traditional double hob/hot plate and stainless steel splashback. LED downlighters. Large window to front aspect with view towards the Wallop Brook. Ceramic tiled flooring. Full width opening into: Breakfast Area: Space for family dining table and dresser. Ceramic tiled flooring. Downlighters. Window to the side aspect. Oak panelled door into:
Utility
Polished granite work surface with inset stainless steel sink and mixer tap. Recess and plumbing for washing machine. Comprehensive shelving. Worcester oil fired boiler. Ceramic tiled flooring. Extractor fan. Loft hatch. Large window overlooking the rear garden and half glazed door to rear terrace.
First Floor
L-shaped Landing
Oak balustrade overlooking stairwell. Central pendant light point. Doors to bedroom suites and study/bedroom 4.
Bedroom Suite 1
Double bedroom. Window to the front aspect with attractive views. Alcove to side of chimney breast with built-in wardrobe. Pendant light point. Loft hatch. Panelled door to:
En Suite Shower Room
White suite. Pedestal wash hand basin with tiled splashback, mirror and light above. Low level WC. Large corner glass/tiled shower enclosure with mixer shower. Velux skylight. Downlighters. Extractor fan. Towel radiator.
Bedroom Suite 2
Double bedroom. Window overlooking the landscaped rear garden. Pendant light point. Door to:
En Suite Shower Room
White suite. Pedestal wash hand basin with tiled splashback, mirror and light over. Low level WC. Folding glass door into tiled enclosure with mixer shower. Downlighter, extractor fan.
Bedroom Suite 3
Double bedroom. Chimney breast with alcoves to either side. Window to the front aspect with views towards the brook. Pendant light points. Door to:
En Suite Bathroom
Well proportioned. Raised circular wash hand basin on tiled sill with oak fronted cupboard and shelving beneath. Separate pedestal wash hand basin with tiled splashback, mirror and striplight/shaver socket above. Panelled bath with mixer tap/handheld shower attachment to one end with overhead mount and glass shower screen, tiled surround. Low level WC. Tall chrome towel radiator. Two Velux skylights to rear aspect. Ceiling light point. Extractor fan.
Bedroom 4 / Study
Front facing window with views toward the Wallop Brook. Central pendant light point.
Outside
Front
Steps from the lane rise to picket gate. Paved path to front entrance porch dissecting the front garden. Level lawns with specimen tree and shrub borders. Well enclosed by fencing, trellis and Beech hedging. Paved path continues round the side of the property where there is a raised planter, oil tank screened by trellis and climbing plants, wood store and wheelie bin area. Wide opening into:
Rear Garden
Generous paved terrace area which wraps round the rear of the house, electric awning above and the tremendous benefit of a south westerly aspect. Central lawn and wide central brick/paved steps to the rear with deep well stocked borders to either side. Gently curved gravel with re-claimed sleeper retainers rises to the rear boundary where the driveway and garaging are situated.
Driveway and Garaging
Access off South Lane. Gravelled drive enclosed by picket fencing providing parking and access to the double garage. Attractively constructed, oak framework and weather boarded elevations beneath a crop hipped tiled roof with weathervane. Barn style. Two sets of barn style double doors to front and either side of central oak pillar. Light and power connected. Small lean-to greenhouse to one side.
Services
Mains electricity, water and drainage. Oil central heating. Fibre broadband. Note: No household services or appliances have been tested and no guarantees can be given by Evans and Partridge.
Directions
SO20 8BD
Council Tax
G
Brochures
Particulars- COUNCIL TAXA payment made to your local authority in order to pay for local services like schools, libraries, and refuse collection. The amount you pay depends on the value of the property.Read more about council Tax in our glossary page.
- Band: G
- PARKINGDetails of how and where vehicles can be parked, and any associated costs.Read more about parking in our glossary page.
- Yes
- GARDENA property has access to an outdoor space, which could be private or shared.
- Yes
- ACCESSIBILITYHow a property has been adapted to meet the needs of vulnerable or disabled individuals.Read more about accessibility in our glossary page.
- Ask agent
Horsebridge Road, Broughton, Stockbridge, Hampshire, SO20
Add an important place to see how long it'd take to get there from our property listings.
__mins driving to your place
Get an instant, personalised result:
- Show sellers you’re serious
- Secure viewings faster with agents
- No impact on your credit score



Your mortgage
Notes
Staying secure when looking for property
Ensure you're up to date with our latest advice on how to avoid fraud or scams when looking for property online.
Visit our security centre to find out moreDisclaimer - Property reference STO250044. The information displayed about this property comprises a property advertisement. Rightmove.co.uk makes no warranty as to the accuracy or completeness of the advertisement or any linked or associated information, and Rightmove has no control over the content. This property advertisement does not constitute property particulars. The information is provided and maintained by Evans & Partridge, Stockbridge. Please contact the selling agent or developer directly to obtain any information which may be available under the terms of The Energy Performance of Buildings (Certificates and Inspections) (England and Wales) Regulations 2007 or the Home Report if in relation to a residential property in Scotland.
*This is the average speed from the provider with the fastest broadband package available at this postcode. The average speed displayed is based on the download speeds of at least 50% of customers at peak time (8pm to 10pm). Fibre/cable services at the postcode are subject to availability and may differ between properties within a postcode. Speeds can be affected by a range of technical and environmental factors. The speed at the property may be lower than that listed above. You can check the estimated speed and confirm availability to a property prior to purchasing on the broadband provider's website. Providers may increase charges. The information is provided and maintained by Decision Technologies Limited. **This is indicative only and based on a 2-person household with multiple devices and simultaneous usage. Broadband performance is affected by multiple factors including number of occupants and devices, simultaneous usage, router range etc. For more information speak to your broadband provider.
Map data ©OpenStreetMap contributors.





