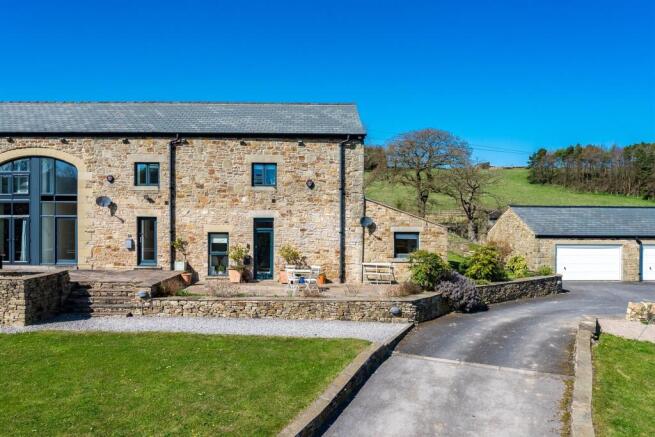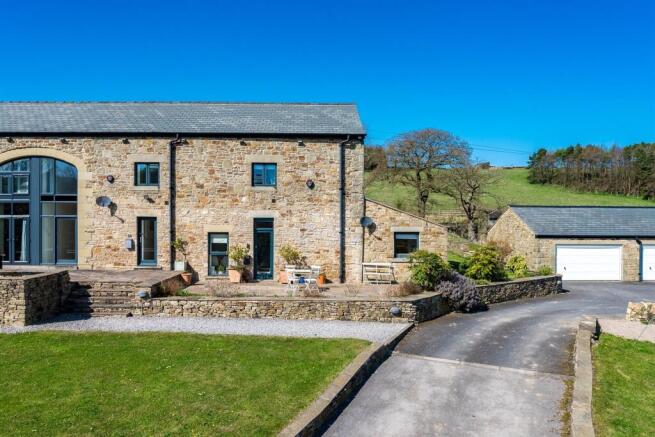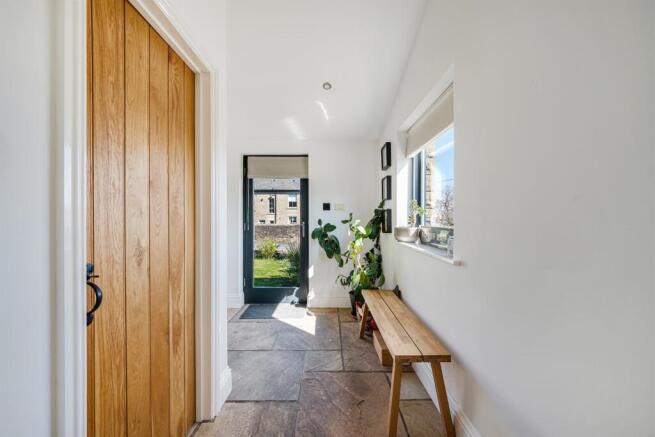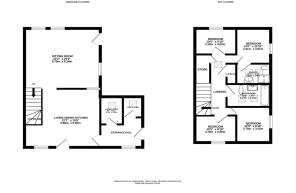Broadhey Barns, Diglee Road, Furness Vale, High Peak

- PROPERTY TYPE
Barn Conversion
- BEDROOMS
4
- BATHROOMS
3
- SIZE
Ask agent
- TENUREDescribes how you own a property. There are different types of tenure - freehold, leasehold, and commonhold.Read more about tenure in our glossary page.
Freehold
Key features
- A MAGNIFICENT END STONE BARN CONVERSION WITHIN A SMALL SELECT HAMLET SETTING
- OUTSTANDING IDYLLIC SEMI RURAL LOCATION WITH BEAUTIFUL COUNTRYSIDE SCENERY
- CONVERTED AROUND 2014 AND HAS RECENTLY HAD FURTHER UPGRADES
- FULL OF CHARM AND CHARACTER INCLUDING VAULTED CEILINGS AND EXPOSED BEAMS
- EXCEPTIONALLY MAINTAINED BOTH INTERNALLY AND EXTERNALLY
- SPACIOUS LIVING/DINING/KITCHEN AND SITTING ROOM WITH FEATURE FIREPLACE/WOOD BURNING STOVE
- FOUR DOUBLE BEDROOMS, ONE EN-SUITE PLUS A FAMILY BATHROOM
- GROUND FLOOR SHOWER ROOM & UTILITY
- LARGE GARDENS, GENEROUS SUN TERRACES. PARKING AND A DOUBLE GARAGE
- CLOSE TO AMENITIES AND RAIL LINKS TO MANCHESTER
Description
This end stone spacious barn which forms part of a rebuilt Barn in 2014 which comprises of four barns within the Broadhey Hamlet. Having a semi rural backwater location which offers the most tranquil and exquisite setting with amazing countryside views yet it is within easy reach of amenities. This amazing Barn has views from all aspects of the living and bedroom spaces and has recently had some cosmetic upgrading by the current owner to an exceptional standard. As you enter the accommodation it is extremely impressive and provides to the ground floor a reception hallway, utility room, shower room, high spec living/dining/kitchen and an incredible sitting room with an impressive fireplace/wood burning stove. The oak/glass staircase leads to an attractive landing area which gives access to four spacious double bedrooms, the main bedroom with en-suite shower room facilities plus there is a family bathroom. This home has the pleasure of underfloor heating with an underground air source heat pump. Reached via a shared sweeping driveway surrounded by countryside views, private parking for two cars outside the double garage, large private gardens and sun terraces to the front side and rear plus further communal gardens. Day to day shops, schools and rail links are close by plus you have the privilege of countryside walks from the doorstep. Viewing this home comes highly recommended to appreciate both the wonderful and unique accommodation plus the location setting.
Please Note :
- Drainage is by septic tank
- Land beyond your private front terrace is communal
- Air source heat pump works the heating and the water
- There is a bore hole with filtration and ultra violate light system.
Brochures
L7649371_00001.pdf- COUNCIL TAXA payment made to your local authority in order to pay for local services like schools, libraries, and refuse collection. The amount you pay depends on the value of the property.Read more about council Tax in our glossary page.
- Band: E
- PARKINGDetails of how and where vehicles can be parked, and any associated costs.Read more about parking in our glossary page.
- Garage
- GARDENA property has access to an outdoor space, which could be private or shared.
- Ask agent
- ACCESSIBILITYHow a property has been adapted to meet the needs of vulnerable or disabled individuals.Read more about accessibility in our glossary page.
- Ask agent
Broadhey Barns, Diglee Road, Furness Vale, High Peak
Add an important place to see how long it'd take to get there from our property listings.
__mins driving to your place
Get an instant, personalised result:
- Show sellers you’re serious
- Secure viewings faster with agents
- No impact on your credit score



Your mortgage
Notes
Staying secure when looking for property
Ensure you're up to date with our latest advice on how to avoid fraud or scams when looking for property online.
Visit our security centre to find out moreDisclaimer - Property reference 974844. The information displayed about this property comprises a property advertisement. Rightmove.co.uk makes no warranty as to the accuracy or completeness of the advertisement or any linked or associated information, and Rightmove has no control over the content. This property advertisement does not constitute property particulars. The information is provided and maintained by Gascoigne Halman, Whaley Bridge. Please contact the selling agent or developer directly to obtain any information which may be available under the terms of The Energy Performance of Buildings (Certificates and Inspections) (England and Wales) Regulations 2007 or the Home Report if in relation to a residential property in Scotland.
*This is the average speed from the provider with the fastest broadband package available at this postcode. The average speed displayed is based on the download speeds of at least 50% of customers at peak time (8pm to 10pm). Fibre/cable services at the postcode are subject to availability and may differ between properties within a postcode. Speeds can be affected by a range of technical and environmental factors. The speed at the property may be lower than that listed above. You can check the estimated speed and confirm availability to a property prior to purchasing on the broadband provider's website. Providers may increase charges. The information is provided and maintained by Decision Technologies Limited. **This is indicative only and based on a 2-person household with multiple devices and simultaneous usage. Broadband performance is affected by multiple factors including number of occupants and devices, simultaneous usage, router range etc. For more information speak to your broadband provider.
Map data ©OpenStreetMap contributors.




