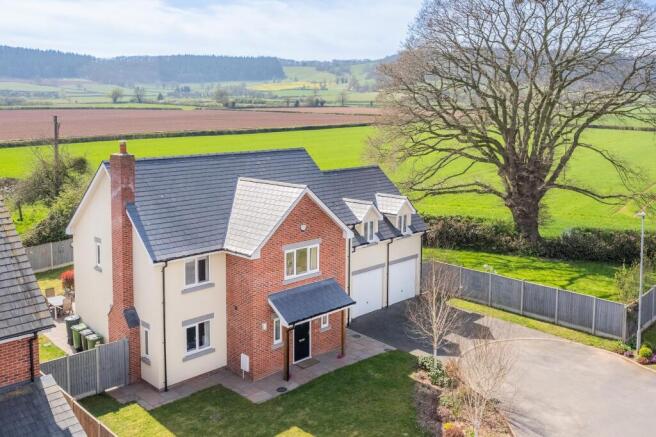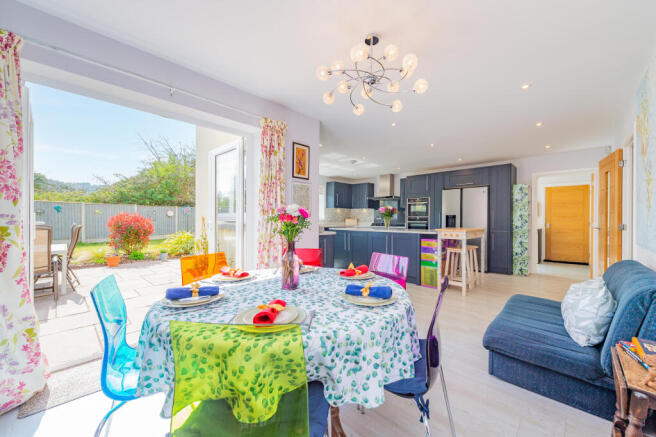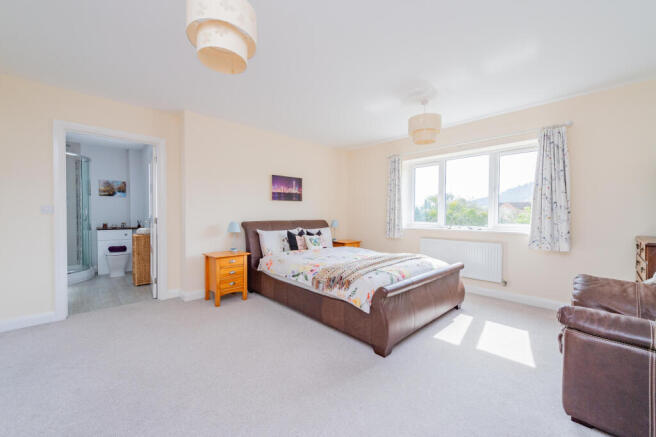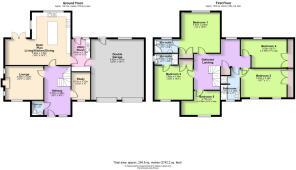Pyon Close, Canon Pyon, Hereford, HR4

- PROPERTY TYPE
Detached
- BEDROOMS
5
- BATHROOMS
3
- SIZE
2,325 sq ft
216 sq m
- TENUREDescribes how you own a property. There are different types of tenure - freehold, leasehold, and commonhold.Read more about tenure in our glossary page.
Freehold
Key features
- Detached family home
- Substantial south-facing corner plot gardens
- Spacious and beautifully presented
- 5 double bedrooms (2 with en-suite)
- Open-plan kitchen/dining/family room & utility
- Separate study, ideal for working from home
- Integral double garage & driveway parking - EV charging
- Popular village with amenities
Description
Approximate Area: 254 sq.m / 2742 sq.ft
Impressive five-bedroom family home with a high specification interior.
THE PROPERTY: A beautifully presented detached family home, boasting a high specification and offering highly spacious with excellent room proportions throughout. The home is attractively situated offering delightful far-reaching views of the surrounding countryside.
On the ground floor, a generous entrance hall leads to a bright and welcoming living room, complete with feature fireplace benefitting from a Gazco gas stove. The heart of the home is the impressive L-shaped kitchen/dining/family room, featuring a quartz work surface, central island, and integrated Neff ovens and hob—perfect for both everyday family life and entertaining. A separate utility room offers practical workspace and internal access to the double garage, while a dedicated study and a downstairs WC add further convenience. The ground floor area also has the benefit of underfloor heating.
Upstairs, there are five well-proportioned double bedrooms, four of which benefit from built-in wardrobes. Two bedrooms enjoy en-suite shower rooms, while the modern family bathroom is also accessed directly from bedroom three, adding flexibility to the layout.
Externally, the property enjoys a south-facing aspect to the rear and a west-facing aspect to the side. It is set within a substantial corner-plot with landscaped gardens. To the rear, there is a patio area, along with a well-maintained lawn. An unexpectedly spacious lawned area wraps around the side of the home, providing additional green space. The property also enjoys a pleasant setting with open countryside views to both the rear and side aspects. To the front, there is ample side-by-side parking in addition to the double garage.
LOCATION: The property is situated at the end of a quiet cul-de-sac within the popular north Herefordshire village of Canon Pyon. Forming part of a modern development built in 2019, the home enjoys open countryside views to both the rear and side aspects.
Canon Pyon is a well-served village offering a range of local amenities including a village shop, Post Office, primary school, pub, community hall and recreation ground with play park and tennis court. The Cathedral City of Hereford lies approximately 7 miles to the south, set on the banks of the River Wye. Hereford offers a rich blend of historic architecture, modern shopping, a variety of restaurants and bars, and an excellent selection of facilities and services.
ACCOMMODATION: Approached from the front, in detail the property comprises:
Hallway: Frosted window to front, stairs to first floor with store cupboard under, doors to living room, kitchen/dining/family room, study and toilet.
Living Room: Dual aspect windows to front and side, recessed Gazco gas stove.
Kitchen/Dining/Family Room: L-shape, having dual aspect windows to rear and side, French doors to garden. The kitchen offers a range of fitted units, quartz work surface with underset sink, built-in Neff double oven, space for American style fridge freezer, integrated dishwasher, wine fridge, central island, space for table, door to utility.
Utility Room: Window to rear, door to garden, fitted units, quartz work surface with underset sink, space for washing machine and tumble dryer, door into garage.
Study: Window to front.
Downstairs Toilet: Frosted window to front, toilet, vanity sink.
Stairs in the hallway provide access to the Landing: Having snug seating area with window to the rear, two attic hatches, store cupboard, doors to bedrooms and bathroom.
Bedroom One: Window to rear, built-in wardrobes, door to En-suite.
En-Suite: Frosted window to rear, cubicle with mains rainwater mixer shower, toilet, vanity sink, towel radiator.
Bedroom Two: Window to front, built-in wardrobes, door to En-suite.
En-Suite: Frosted window to side, cubicle with mains rainwater mixer shower, toilet, vanity sink, towel radiator.
Bedroom Three: Two windows to the front, built-in wardrobe, door to bathroom.
Bedroom Four: Window to rear, built-in wardrobes
Bedroom Five: Window to front.
Bathroom: Frosted window to front, bath, cubicle with mains rainwater mixer shower, toilet, vanity sink, towel radiator.
Outside: To the front of the property is a driveway allowing for side-by-side parking and leading to the garage. There is a lawn area with flower bed and gates either side of the property lead to the rear garden. The rear garden offers patio seating area and generous lawn space. There is also a flower bed, vegetable patches, and a combination greenhouse and timber potting shed.
Council Tax Band: F
Services: Mains electric, water and drainage are connected to the property. There is an LPG gas central heating system.
Agents Notes: None of the appliances or services listed have been tested. While we strive for accuracy, please contact our office if any details are particularly important to you, especially before making a long journey to view the property. All measurements are approximate.
To View: Applicants may inspect the property by prior arrangement with Andrew Morris Estate Agents, 1 Bridge Street, Hereford – telephone – email - who will be pleased to make the necessary arrangements. For your convenience, our Bridge Street office is open Monday to Friday from 9.00am to 5.30pm, and Saturday 9.00am to 12.30pm. Outside office hours please contact Andrew Morris on or .
Money Laundering Regulations - To comply with Money Laundering Regulations, prospective purchasers will be asked to produce identification documentation at the time of making an offer. We ask for your co-operation in order that there is no delay in agreeing the sale.
- COUNCIL TAXA payment made to your local authority in order to pay for local services like schools, libraries, and refuse collection. The amount you pay depends on the value of the property.Read more about council Tax in our glossary page.
- Band: F
- PARKINGDetails of how and where vehicles can be parked, and any associated costs.Read more about parking in our glossary page.
- Yes
- GARDENA property has access to an outdoor space, which could be private or shared.
- Yes
- ACCESSIBILITYHow a property has been adapted to meet the needs of vulnerable or disabled individuals.Read more about accessibility in our glossary page.
- Ask agent
Pyon Close, Canon Pyon, Hereford, HR4
Add an important place to see how long it'd take to get there from our property listings.
__mins driving to your place
Get an instant, personalised result:
- Show sellers you’re serious
- Secure viewings faster with agents
- No impact on your credit score
Your mortgage
Notes
Staying secure when looking for property
Ensure you're up to date with our latest advice on how to avoid fraud or scams when looking for property online.
Visit our security centre to find out moreDisclaimer - Property reference AHL-21474145. The information displayed about this property comprises a property advertisement. Rightmove.co.uk makes no warranty as to the accuracy or completeness of the advertisement or any linked or associated information, and Rightmove has no control over the content. This property advertisement does not constitute property particulars. The information is provided and maintained by Andrew Morris Estate Agents Limited, Hereford. Please contact the selling agent or developer directly to obtain any information which may be available under the terms of The Energy Performance of Buildings (Certificates and Inspections) (England and Wales) Regulations 2007 or the Home Report if in relation to a residential property in Scotland.
*This is the average speed from the provider with the fastest broadband package available at this postcode. The average speed displayed is based on the download speeds of at least 50% of customers at peak time (8pm to 10pm). Fibre/cable services at the postcode are subject to availability and may differ between properties within a postcode. Speeds can be affected by a range of technical and environmental factors. The speed at the property may be lower than that listed above. You can check the estimated speed and confirm availability to a property prior to purchasing on the broadband provider's website. Providers may increase charges. The information is provided and maintained by Decision Technologies Limited. **This is indicative only and based on a 2-person household with multiple devices and simultaneous usage. Broadband performance is affected by multiple factors including number of occupants and devices, simultaneous usage, router range etc. For more information speak to your broadband provider.
Map data ©OpenStreetMap contributors.




