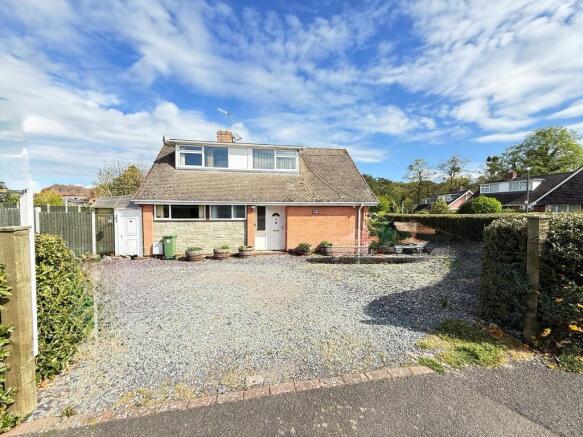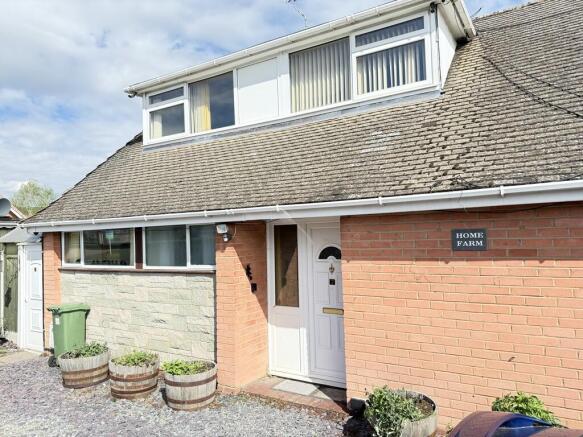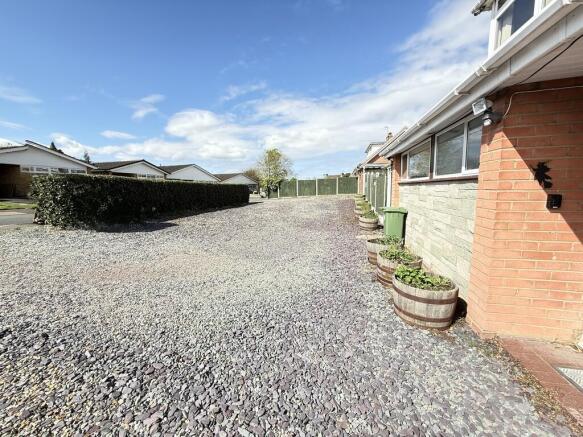
Arundel Drive, Battenhall, Worcester

- PROPERTY TYPE
Semi-Detached
- BEDROOMS
3
- BATHROOMS
1
- SIZE
Ask agent
- TENUREDescribes how you own a property. There are different types of tenure - freehold, leasehold, and commonhold.Read more about tenure in our glossary page.
Freehold
Key features
- Double Fronted
- Large Garden
- Single Garage
- Car Port
- Cavity Wall Insulated
- Replacement Double Glazing
- West Facing
- Sought After Area
- Large Driveway Parking
- Walking Distance to City Centre
Description
The property is predominantly west-facing whilst its' adjoining property in Midhurst Close has a south-facing aspect: from a visual aspect, the property is, to all intents and purposes, detached.
The garden areas are mainly to the front and side of the bungalow, which has wide frontage of 100' (approx.) and a plot depth of 54' (approx.). To the northern boundary is a Detached Single Garage with Adjoining Car-Port: the curb has been lowered in three places.
The property itself is double fronted and offers the following spacious accommodation:-
Ground floor:
Reception Hall Lounge/Dining Room Kitchen Bedroom (Double)
Bedroom (Double) and Wet Room
First floor:
Landing Large Bedroom Open Landing/Bedroom Area
The property benefits from Gas Fired Radiator Central Heating provided by a Worcester-Bosch combination boiler together with Replacement Double-Glazing and Cavity Wall Insulation.
RECESSED PORCH Upvc front entrance door with half (double) glazed narrow patterned window to side.Upvc front entrance door with half (double) glazed narrow patterned window to side.
RECEPTION HALL 9' 2" x 5' 8" (2.79m x 1.73m) Double panel radiator. Two thirteen-amp power points. Cloak rack. Staircase off:
LOUNGE/ DINING ROOM 16' 0" x 11' 0" (4.88m x 3.35m) Wide window to rear garden (north) aspect. Two double panel radiators.
Telephone point. Five thirteen-amp power points.
KITCHEN 12' 0" x 6' 10" (3.66m x 2.08m) Wide double-glazed window to front (west) aspect. Range of base units and wall cupboards briefly comprising: stainless steel single drainer sink unit (with mixer tap) set in full width roll edge work surfaces with two drawers, two cupboards and space under (plun bing for automatic washing machine). Long 73" matching roll edge work surf ce with three drawers and space under.
Smaller matching roll edge work surface with drawers and cupboards under.
Space for cooker. Deep built-in larder cupboard with fitted shelving. Double wall cupboard, single wall cupboard and smaller wall cupboard above the Extractor Hood. Cooker point. Six thirteen-amp power points. Pattern tiled walls. Upvc door to side including pattern glazed inset panel.
BEDROOM: 14' x 12' 14' 0" x 12' 0" (4.27m x 3.66m) Double-glazed window to side (south) aspect. Double built-in wardrobe with overhead storage cupboard. Double panel radiator. Six thirteen-amp power points.
BEDROOM 11' 0" x 10' 6" (3.35m x 3.2m) Double-glazed window to side (south) aspect. Double built-in wardrobe with overhead storage cupboards. Double panel radiator. One thirteen-amp power point.
WET ROOM 7' 9" x 5' 4" (2.36m x 1.63m) Part fitted walls. Pedestal wash hand basin. Close-coupled low level W.C. AKW wall mounted shower unit with riser attachment and curtains. Combined towel rail radiator. Double cupboard. under stairs storage cupboard area. Mirrored medicine cabinet. Extractor fan. Double panel radiator. Non-slip flooring.
Staircase from reception hall to:-
LANDING Long double-glazed (dormer) window to front (west) aspect. Double panel radiator.
BEDROOM 17' 0" x 13' 6" (5.18m x 4.11m) Double-glazed (dormer) window to front (west) aspect. Double panel radiator.
Two thirteen-amp power points.
LANDING 13' 0" x 5' 3" (3.96m x 1.6m) Built-in airing cupboard with slatted shelving and double panel radiator. Wall mounted Worcester gas fired combination boiler for central heating and domestic hot water.
TENURE The property is offered for sale Freehold
POSSESSION Vacant Possession upon Completion
SERVICES All mains Services - Gas, Electricity, Water and Drainage are laid and connected to the property.
- COUNCIL TAXA payment made to your local authority in order to pay for local services like schools, libraries, and refuse collection. The amount you pay depends on the value of the property.Read more about council Tax in our glossary page.
- Band: D
- PARKINGDetails of how and where vehicles can be parked, and any associated costs.Read more about parking in our glossary page.
- Garage,Covered,Off street
- GARDENA property has access to an outdoor space, which could be private or shared.
- Yes
- ACCESSIBILITYHow a property has been adapted to meet the needs of vulnerable or disabled individuals.Read more about accessibility in our glossary page.
- Ask agent
Arundel Drive, Battenhall, Worcester
Add an important place to see how long it'd take to get there from our property listings.
__mins driving to your place
Get an instant, personalised result:
- Show sellers you’re serious
- Secure viewings faster with agents
- No impact on your credit score
Your mortgage
Notes
Staying secure when looking for property
Ensure you're up to date with our latest advice on how to avoid fraud or scams when looking for property online.
Visit our security centre to find out moreDisclaimer - Property reference 100670004921. The information displayed about this property comprises a property advertisement. Rightmove.co.uk makes no warranty as to the accuracy or completeness of the advertisement or any linked or associated information, and Rightmove has no control over the content. This property advertisement does not constitute property particulars. The information is provided and maintained by Martin & Co, Worcester. Please contact the selling agent or developer directly to obtain any information which may be available under the terms of The Energy Performance of Buildings (Certificates and Inspections) (England and Wales) Regulations 2007 or the Home Report if in relation to a residential property in Scotland.
*This is the average speed from the provider with the fastest broadband package available at this postcode. The average speed displayed is based on the download speeds of at least 50% of customers at peak time (8pm to 10pm). Fibre/cable services at the postcode are subject to availability and may differ between properties within a postcode. Speeds can be affected by a range of technical and environmental factors. The speed at the property may be lower than that listed above. You can check the estimated speed and confirm availability to a property prior to purchasing on the broadband provider's website. Providers may increase charges. The information is provided and maintained by Decision Technologies Limited. **This is indicative only and based on a 2-person household with multiple devices and simultaneous usage. Broadband performance is affected by multiple factors including number of occupants and devices, simultaneous usage, router range etc. For more information speak to your broadband provider.
Map data ©OpenStreetMap contributors.




