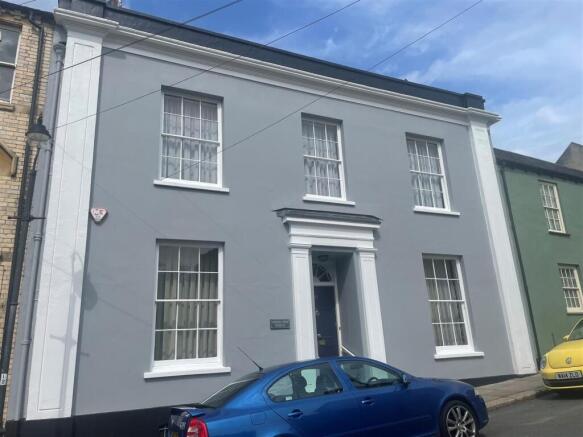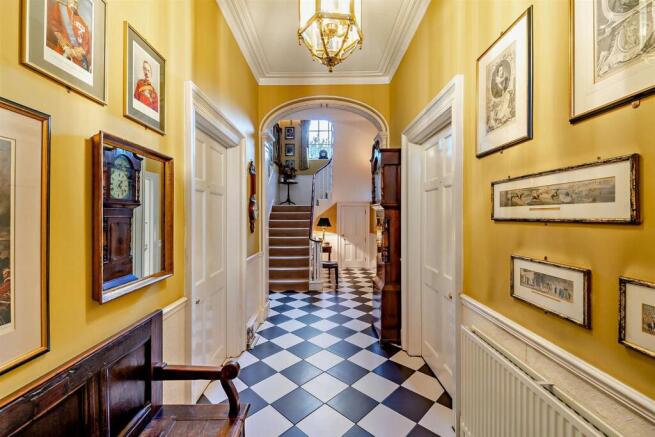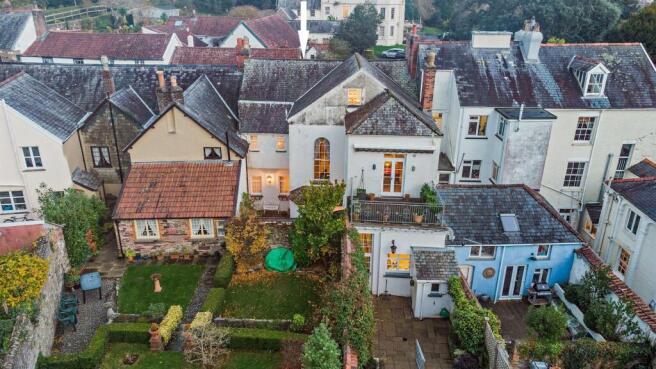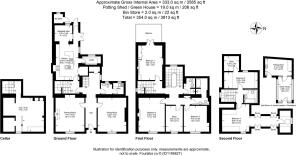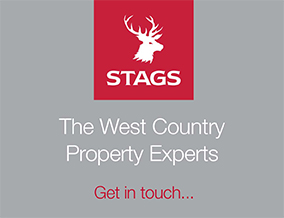
Pilton Street, Barnstaple

- PROPERTY TYPE
Terraced
- BEDROOMS
5
- BATHROOMS
3
- SIZE
Ask agent
- TENUREDescribes how you own a property. There are different types of tenure - freehold, leasehold, and commonhold.Read more about tenure in our glossary page.
Freehold
Key features
- Grand entrance hall & staircase, Cloakroom
- 2 Fine reception rooms plus fitted study
- Kitchen/Breakfast Room, Larder
- Utility Room, Cellarage/Workshops/Stores
- 5 Bedrooms, 3 Bathrooms
- Balcony, courtyard, garden
- Many original features
- No upward chain
- Council Tax Band F
- Freehold
Description
Situation & Amenities - Situated in the heart of the sought-after residential area of Pilton, the old part of Barnstaple, in a Conservation Area, within walking distance of local amenities including its own infant and junior schools, also housing one of Barnstaple’s largest secondary schools. North Devon District Hospital is also within West Pilton Parish. It has a church hall, 2 public houses, 2 hotels and an historic church which dates back to at least the 11th century. Barnstaple town centre is within a healthy walking distance and houses the area’s main business, commercial, leisure and shopping venues, as well as live theatre. From Barnstaple there is access to the North Devon Link Road, which leads on in about 45 minutes to the Jct.27 of the M5 Motorway, and where Tiverton Parkway offers a fast service train to London Paddington in just over 2 hours. The famous coastal resorts of Croyde, Saunton (also with Championship Golf Course), Putsborough and Woolacombe are all within easy access, as is Exmoor National Park. The nearest international airports are at Exeter and Bristol. There are several public schools within reasonable commuting distance, including West Buckland school, Kingsley at Bideford and Blundell’s at Tiverton. The nearest sailing opportunity is at Instow, about ½ hour away.
Description - Churchill House is Grade II Listed as being of architectural and historical importance. The property presents painted rendered elevations with sash windows, beneath a slate roof. Internally, the property is far more substantial than its front elevation would suggest, and boasts over 3500 sq ft of accommodation arranged over four levels. 21st century refinements sit well with many original period features, and this is one of those properties which simply has to be viewed internally to be fully appreciated.
Accommodation - At street level the elegant pillared entrance gives way to the superb RECEPTION HALL with chequered tiled flooring and original staircase rising to the upper levels. The two well-proportioned reception rooms at the front include the DRAWING ROOM, which features a Gazco coal effect fireplace, and the DINING ROOM provides space to entertain or enjoy family meals, while both rooms have high ceilings, ornate cornicing and chandelier light fittings. Towards the rear there is a well-equipped KITCHEN with plenty of storage, a central island, range cooker, as well as walk-in LARDER and an adjoining BREAKFAST AREA. There is also a UTILITY and CLOAKROOM, as well as a large CELLERAGE, providing further space for storage and appliances, workshops etc.
On the first floor there are three well-presented BEDROOMS, as well as a STUDY which has fitted units including filing cabinets and a computer desk. The rear BEDROOM has French doors opening onto the West-facing BALCONY, which overlooks the GARDEN below. There is also a FAMILY BATHROOM and SHOWER ROOM. On the second floor there are two further double BEDROOMS, plus an additional FAMILY BATHROOM.
Outside - At the front the house opens directly onto Pilton Street, surrounded by similar character homes, with on-street parking available along one side of the street. The walled GARDEN at the back of the property is West-facing and features a delightful COURTYARD to one side, which is a perfect venue for Al fresco dining. The REAR TERRACE leads to steps and on towards an artificial lawn, and pathways to a further TERRACE shaded by a wooden PERGOLA. Beyond this is yet another TERRACE, all arranged to follow the sun around and to enjoy different vistas, with raised beds plus a Hartley botanic GREENHOUSE and a purpose-built POTTING SHED, possibly suitable for conversion to a STUDIO or something similar. This area provides a good deal of seclusion and privacy, and is an ideal space for entertaining or relaxing. The garden generally has been arranged with ease of maintenance in mind.
Services - All mains services, gas-fired central heating. According to Ofcom, Ultrafast broadband is available in the area and mobile signal is likely from multiple providers. For further information please visit
Directions - W3W//////book.bliss.power
Leave Barnstaple town centre in the direction of the A39. At the traffic lights with the petrol station on your right, turn left and immediately right into Pilton Street, where No.35 will be found about ¾ of the way along, on the left-hand side.
Brochures
Pilton Street, Barnstaple- COUNCIL TAXA payment made to your local authority in order to pay for local services like schools, libraries, and refuse collection. The amount you pay depends on the value of the property.Read more about council Tax in our glossary page.
- Band: F
- PARKINGDetails of how and where vehicles can be parked, and any associated costs.Read more about parking in our glossary page.
- Ask agent
- GARDENA property has access to an outdoor space, which could be private or shared.
- Yes
- ACCESSIBILITYHow a property has been adapted to meet the needs of vulnerable or disabled individuals.Read more about accessibility in our glossary page.
- Ask agent
Pilton Street, Barnstaple
Add an important place to see how long it'd take to get there from our property listings.
__mins driving to your place
Get an instant, personalised result:
- Show sellers you’re serious
- Secure viewings faster with agents
- No impact on your credit score
Your mortgage
Notes
Staying secure when looking for property
Ensure you're up to date with our latest advice on how to avoid fraud or scams when looking for property online.
Visit our security centre to find out moreDisclaimer - Property reference 33825797. The information displayed about this property comprises a property advertisement. Rightmove.co.uk makes no warranty as to the accuracy or completeness of the advertisement or any linked or associated information, and Rightmove has no control over the content. This property advertisement does not constitute property particulars. The information is provided and maintained by Stags, Barnstaple. Please contact the selling agent or developer directly to obtain any information which may be available under the terms of The Energy Performance of Buildings (Certificates and Inspections) (England and Wales) Regulations 2007 or the Home Report if in relation to a residential property in Scotland.
*This is the average speed from the provider with the fastest broadband package available at this postcode. The average speed displayed is based on the download speeds of at least 50% of customers at peak time (8pm to 10pm). Fibre/cable services at the postcode are subject to availability and may differ between properties within a postcode. Speeds can be affected by a range of technical and environmental factors. The speed at the property may be lower than that listed above. You can check the estimated speed and confirm availability to a property prior to purchasing on the broadband provider's website. Providers may increase charges. The information is provided and maintained by Decision Technologies Limited. **This is indicative only and based on a 2-person household with multiple devices and simultaneous usage. Broadband performance is affected by multiple factors including number of occupants and devices, simultaneous usage, router range etc. For more information speak to your broadband provider.
Map data ©OpenStreetMap contributors.
