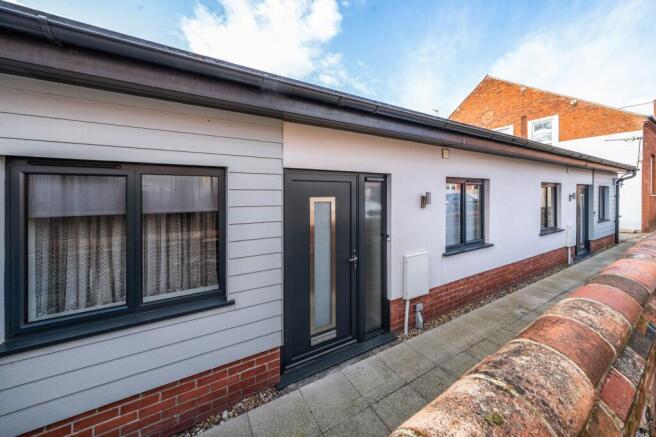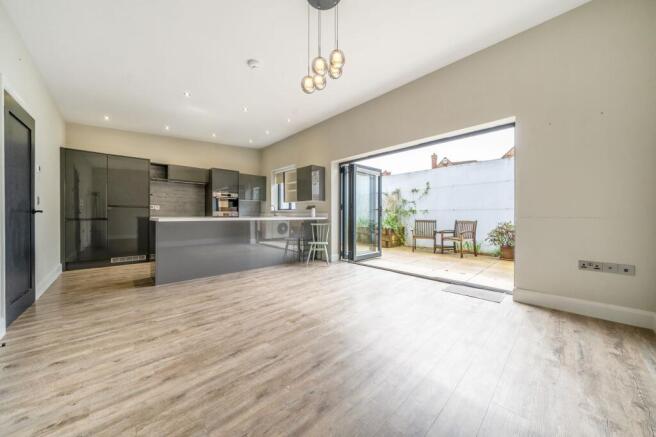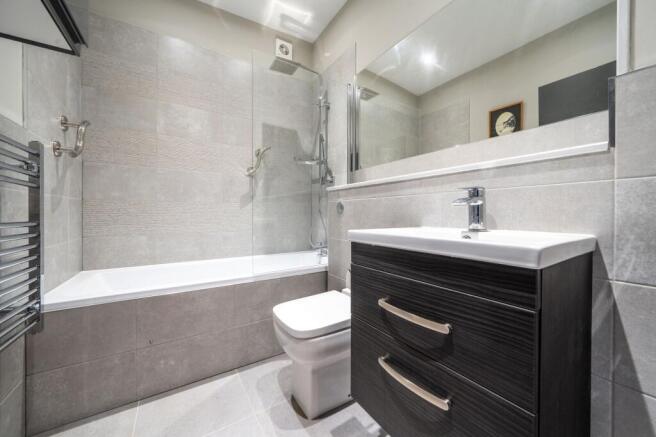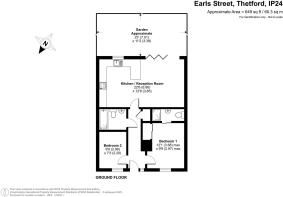Earls Street, Thetford, IP24

- PROPERTY TYPE
Semi-Detached Bungalow
- BEDROOMS
2
- BATHROOMS
2
- SIZE
667 sq ft
62 sq m
- TENUREDescribes how you own a property. There are different types of tenure - freehold, leasehold, and commonhold.Read more about tenure in our glossary page.
Freehold
Key features
- Prime town centre location in private, pedestrianised setting.
- Stylish open-plan kitchen and living area with vaulted ceiling.
- Tri-folding doors opening onto a courtyard garden.
- Contemporary handless high-gloss kitchen with integrated appliances.
- Principal bedroom with en suite and fitted mirrored wardrobe.
- Modern bathroom with rainwater shower and heated towel rail.
- Underfloor heating throughout with individual room thermostats.
- Allocated parking space to the front of the property.
- Single-storey, semi-detached bungalow offering low-maintenance living.
Description
Tucked away in a private, pedestrianised position in the heart of the town centre, this beautifully appointed two-bedroom semi-detached bungalow offers single-storey living with a sleek, modern finish throughout.
Beyond the allocated parking space to the front, a pathway leads you to a striking composite glazed front door, opening into a welcoming central hallway laid with stylish LVT flooring — a theme that continues seamlessly into the open-plan kitchen and living area.
The heart of this home is the impressive open-plan space, designed for both comfort and entertaining. The vaulted ceiling living area is bathed in natural light, enhanced by a statement chandelier and tri-folding patio doors with integrated blinds, which open onto a beautifully landscaped courtyard garden. The garden offers a peaceful retreat, complete with raised planter beds, patio seating area, outside tap, and houses the air source heat pump.
The contemporary kitchen is fitted with sleek handleless high-gloss units, complemented by quartz-effect work surfaces and a breakfast bar. The design incorporates a Bosch oven and combination microwave, electric four-ring hob, integrated fridge freezer, dishwasher, and plumbing for a washing machine. A single drainer sink overlooks the rear garden, and inset ceiling lights add to the modern ambience.
The principal bedroom is a generous double, also benefitting from a vaulted ceiling, soft carpet, integrated double wardrobe with mirrored sliding doors, wall-mounted TV point, and a stylish en suite shower room. The en suite boasts a fully tiled shower cubicle with a rainwater showerhead, a suspended vanity unit with chrome fittings, and dual flush WC.
A second bedroom provides an ideal guest room or home office, featuring carpeted flooring and a window to the front aspect.
The family bathroom continues the contemporary theme, offering a relaxing space with a bathtub and rainwater shower overhead, suspended vanity sink unit with storage drawers, chrome fitments, dual flush WC, and a heated towel rail.
This thoughtfully designed home benefits from an air source heat pump, underfloor heating with individual thermostatic controls for each room, and an airing cupboard housing the hot water tank and underfloor heating controls.
With allocated parking to the front and all the convenience of a central location, this property offers the perfect blend of modern style, comfort, and practicality — ideal for people looking to downsize, professionals, or anyone seeking low-maintenance living in a prime position.
Anti-Money Laundering Regulations
We are obliged under the Government’s Money Laundering Regulations 2019, which require us to confirm the identity of all potential buyers who have had their offer accepted on a property. To do so, we have partnered with Lifetime Legal, a third-party service provider who will reach out to you at an agreed-upon time. They will require the full name(s), date(s) of birth and current address of all buyers - it would be useful for you to have your driving licence and passport ready when receiving this call. Please note that there is a fee of £60 (inclusive of VAT) for this service, payable directly to Lifetime Legal. Once the checks are complete, and our Condition of Sale Agreement has been signed, we will be able to issue a Memorandum of Sale to proceed with the transaction.
EPC Rating: C
Kitchen/Living room
3.85m x 6.86m
Principal bedroom
3.68m x 2.97m
Bedroom two
2.96m x 2.2m
Rear Garden
3.39m x 7.01m
Parking - Allocated parking
Brochures
Property Brochure- COUNCIL TAXA payment made to your local authority in order to pay for local services like schools, libraries, and refuse collection. The amount you pay depends on the value of the property.Read more about council Tax in our glossary page.
- Band: A
- PARKINGDetails of how and where vehicles can be parked, and any associated costs.Read more about parking in our glossary page.
- Off street
- GARDENA property has access to an outdoor space, which could be private or shared.
- Front garden,Rear garden
- ACCESSIBILITYHow a property has been adapted to meet the needs of vulnerable or disabled individuals.Read more about accessibility in our glossary page.
- Ask agent
Earls Street, Thetford, IP24
Add an important place to see how long it'd take to get there from our property listings.
__mins driving to your place
Get an instant, personalised result:
- Show sellers you’re serious
- Secure viewings faster with agents
- No impact on your credit score
Your mortgage
Notes
Staying secure when looking for property
Ensure you're up to date with our latest advice on how to avoid fraud or scams when looking for property online.
Visit our security centre to find out moreDisclaimer - Property reference 9bab8878-bb2b-4489-a202-b375bf371048. The information displayed about this property comprises a property advertisement. Rightmove.co.uk makes no warranty as to the accuracy or completeness of the advertisement or any linked or associated information, and Rightmove has no control over the content. This property advertisement does not constitute property particulars. The information is provided and maintained by Location Location East, Thetford. Please contact the selling agent or developer directly to obtain any information which may be available under the terms of The Energy Performance of Buildings (Certificates and Inspections) (England and Wales) Regulations 2007 or the Home Report if in relation to a residential property in Scotland.
*This is the average speed from the provider with the fastest broadband package available at this postcode. The average speed displayed is based on the download speeds of at least 50% of customers at peak time (8pm to 10pm). Fibre/cable services at the postcode are subject to availability and may differ between properties within a postcode. Speeds can be affected by a range of technical and environmental factors. The speed at the property may be lower than that listed above. You can check the estimated speed and confirm availability to a property prior to purchasing on the broadband provider's website. Providers may increase charges. The information is provided and maintained by Decision Technologies Limited. **This is indicative only and based on a 2-person household with multiple devices and simultaneous usage. Broadband performance is affected by multiple factors including number of occupants and devices, simultaneous usage, router range etc. For more information speak to your broadband provider.
Map data ©OpenStreetMap contributors.




