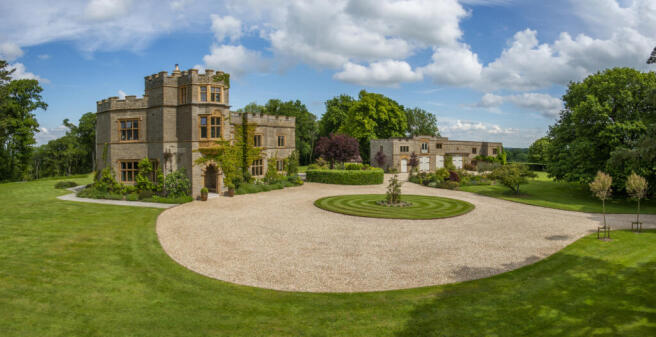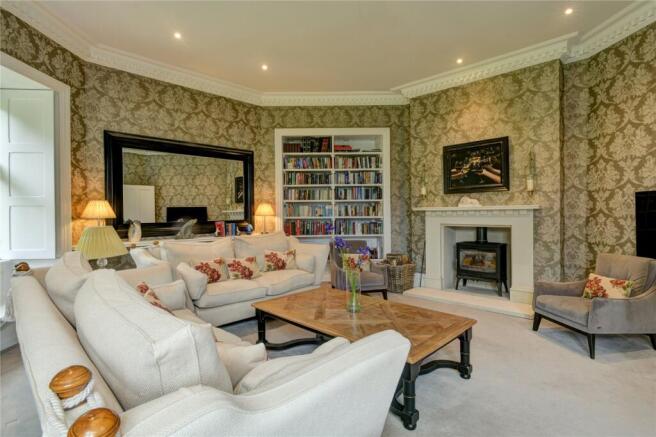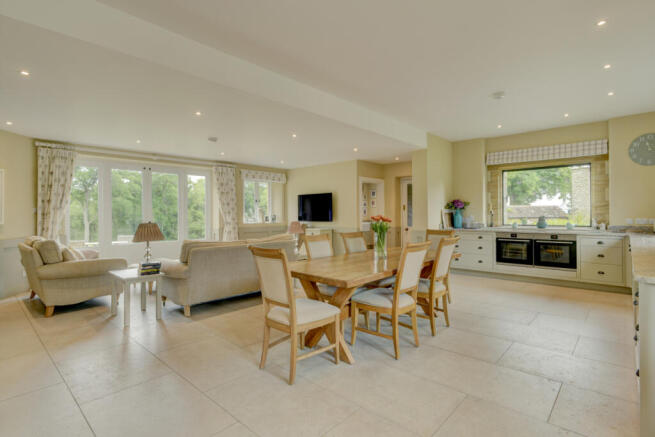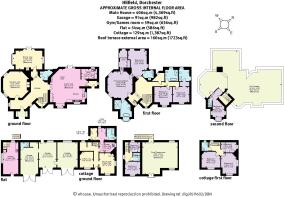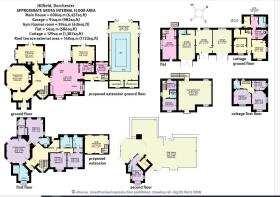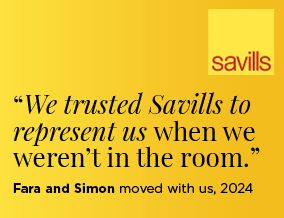
Hilfield, Sherborne, Dorchester, Dorset, DT2

- PROPERTY TYPE
Detached
- BEDROOMS
10
- BATHROOMS
8
- SIZE
7,960 sq ft
740 sq m
- TENUREDescribes how you own a property. There are different types of tenure - freehold, leasehold, and commonhold.Read more about tenure in our glossary page.
Freehold
Key features
- Striking and attractive country house in glorious setting
- Finished to exceptional standard throughout
- Separate three bedroom cottage
- Two bedroom flat/home office
- Gardens and grounds, in all about 14 acres
- PP granted for two storey extension and swimming pool
- EPC Rating = E
Description
Description
Hilfield Manor is a striking and attractive property. The property has been subject to a comprehensive and sympathetic refurbishment and is finished to an exceptional standard throughout. The open plan kitchen/breakfast/family room forms the heart of the home, a wonderfully light room with a triple aspect and fitted with the latest appliances and bespoke shaker style kitchen furniture. There are double doors leading to the stone terrace which faces the far-reaching views.
A unique feature of Hilfield Manor is the octagonal tower that contains the drawing room on the ground floor with a wood burner and large stone mullion windows looking out over the gardens. There is also a panelled dining room, ideal for entertaining with double doors leading to the stone terrace with views over the Area of Outstanding Natural Beauty. The quality and attention to detail in the refurbishment works continues to the first floor where a large welcoming landing leads to the bedrooms and bathrooms, all of which are finished to an exceptional standard. The principal bedroom is positioned in the octagonal tower and features an exquisite contemporary en suite bathroom and dressing room. There are a further four en suite bedrooms.
Hilfield Cottage provides secondary accommodation to the main house and contains three bedrooms and a shower room on the first floor with a sitting room, dining room, kitchen, bathroom and utility room on the ground floor.
The approach to Hilfield Manor is via automated wrought iron gates flanked by two stone gate pillars leading into the gravelled driveway and wide turning circle, surrounded by mature borders. The impressive south façade of the house gives a wonderful sense of arrival and the house is surrounded by swathes of formal lawn and majestic mature trees. To the rear of the house, the extensive lawn continues and the eye is drawn to the stunning far reaching views. The grounds are further enhanced by the wild pond, which along with the beautiful mature wood, is a haven for wildlife. There are various pathways leading into and around the woods, and this is a fantastic area for families with bluebell walks, a large picnic area and stone fire pit under the shelter of the trees.
Location
Hilfield Manor is positioned in an idyllic rural setting with far-reaching views over the surrounding countryside.
There are extensive amenities in Sherborne (7.5 miles) and shopping facilities include a Waitrose and a Sainsbury’s supermarket.
There are also many well established independent shops,
contributing to Sherborne’s charm and popularity.
The area is well known for the quality of its schooling. Nearby schools include Sherborne Prep, Sherborne Boys and Girls schools, Sherborne International College, Leweston, Port Regis, Sandroyd, Hazlegrove, Milton Abbey and Bryanston.
The surrounding countryside provides numerous activities and lifestyle benefits.
The Dorset coast is home to some of the most spectacular beaches in the UK and there are opportunities for sailing, fishing and an abundance of sporting activities.
There are golf courses at Sherborne, Yeovil, Dorchester and West Bay and the area has a good range of restaurants and local country pubs.
Communication links are excellent with a mainline station at Sherborne providing a regular direct service to London Waterloo taking from 2 hours 12 minutes.
The A303 can be accessed about 17 miles to the north and gives access to London and the South West.
Square Footage: 7,960 sq ft
Acreage: 14 Acres
Additional Info
Council Tax Band H
Hilfield Cottage Council Tax Band B
Mains water and electricity to Hilfield Manor and Hilfield Cottage Hilfield Manor: Oil-fired central heating, private drainage via sewage treatment plant.
Hilfield Cottage: Electric heating, private drainage via septic tank.
Fibre optic broadband Wi-fi network in Hilfield Manor and Cottage. 100 mbps download speed Intruder alarm in Hilfield Manor.
Planning Permissions
Planning permission has been granted for a ground floor extension, a two storey extension and an indoor swimming pool. Please contact the agents for more information, including proposed floor plans.
Planning permission for a single storey extension off the kitchen. Reference number: P/HOU/2022/02837.
Planning permission for a two-storey extension.
Reference number: P/HOU/2022/03961.
Planning Permission for an indoor swimming pool.
Reference number: P/HOU/2023/02678
Brochures
Web Details- COUNCIL TAXA payment made to your local authority in order to pay for local services like schools, libraries, and refuse collection. The amount you pay depends on the value of the property.Read more about council Tax in our glossary page.
- Band: H
- PARKINGDetails of how and where vehicles can be parked, and any associated costs.Read more about parking in our glossary page.
- Yes
- GARDENA property has access to an outdoor space, which could be private or shared.
- Yes
- ACCESSIBILITYHow a property has been adapted to meet the needs of vulnerable or disabled individuals.Read more about accessibility in our glossary page.
- Ask agent
Hilfield, Sherborne, Dorchester, Dorset, DT2
Add an important place to see how long it'd take to get there from our property listings.
__mins driving to your place
Get an instant, personalised result:
- Show sellers you’re serious
- Secure viewings faster with agents
- No impact on your credit score
Your mortgage
Notes
Staying secure when looking for property
Ensure you're up to date with our latest advice on how to avoid fraud or scams when looking for property online.
Visit our security centre to find out moreDisclaimer - Property reference SAS210104. The information displayed about this property comprises a property advertisement. Rightmove.co.uk makes no warranty as to the accuracy or completeness of the advertisement or any linked or associated information, and Rightmove has no control over the content. This property advertisement does not constitute property particulars. The information is provided and maintained by Savills, Wimborne. Please contact the selling agent or developer directly to obtain any information which may be available under the terms of The Energy Performance of Buildings (Certificates and Inspections) (England and Wales) Regulations 2007 or the Home Report if in relation to a residential property in Scotland.
*This is the average speed from the provider with the fastest broadband package available at this postcode. The average speed displayed is based on the download speeds of at least 50% of customers at peak time (8pm to 10pm). Fibre/cable services at the postcode are subject to availability and may differ between properties within a postcode. Speeds can be affected by a range of technical and environmental factors. The speed at the property may be lower than that listed above. You can check the estimated speed and confirm availability to a property prior to purchasing on the broadband provider's website. Providers may increase charges. The information is provided and maintained by Decision Technologies Limited. **This is indicative only and based on a 2-person household with multiple devices and simultaneous usage. Broadband performance is affected by multiple factors including number of occupants and devices, simultaneous usage, router range etc. For more information speak to your broadband provider.
Map data ©OpenStreetMap contributors.
