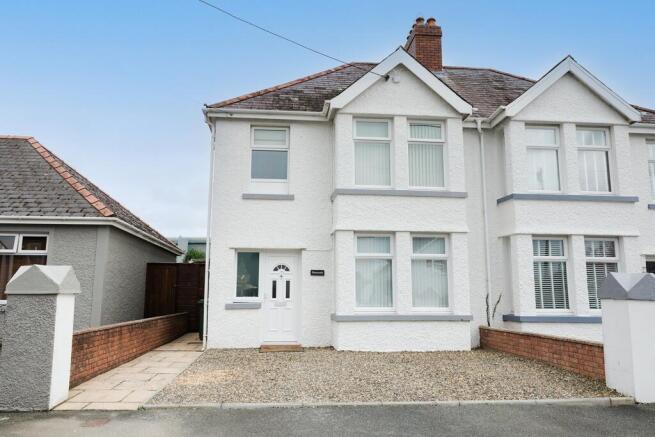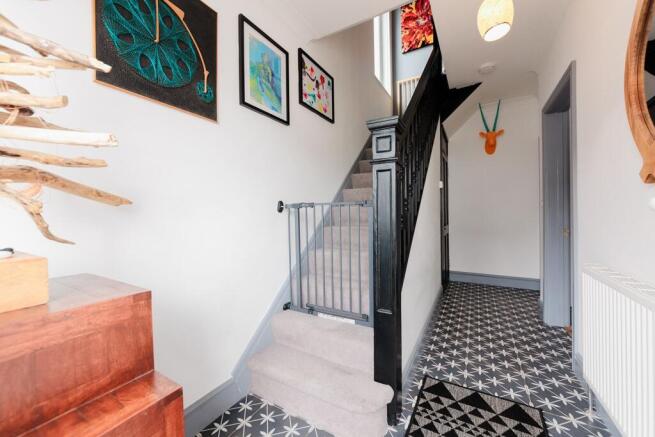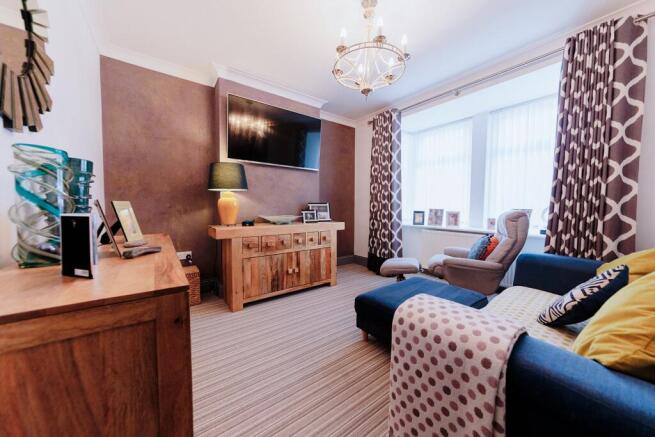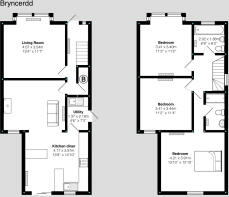Bryncerdd, Feidrhenffordd, Cardigan

- PROPERTY TYPE
Semi-Detached
- BEDROOMS
3
- BATHROOMS
2
- SIZE
Ask agent
- TENUREDescribes how you own a property. There are different types of tenure - freehold, leasehold, and commonhold.Read more about tenure in our glossary page.
Freehold
Key features
- TRADITIONAL BAY FRONTED FAMILY HOME
- RECENTLY SYMPATHETICALLY MODERNISED
- THREE DOUBLE BEDROOMS
- EN-SUITE SHOWER ROOM
- TWO RECEPTION ROOMS
- FAMILY BATHROOM
- PARKING
- HOME OFFICE
- CLOSE TO AMENITIES
Description
BRIEF DESCRIPTION
Bryncerdd is a traditionally built, semi-detached, bay-fronted, three double bedroom family home under a hipped slate roof with a later, double, extension to the rear. Access from the minor roadway is via a dropped curb and onto the gravelled driveway, offering easy parking for two large vehicles. The properties current owners have sympathetically modernised and updated this well-proportioned and well-presented family home, which offers a modern touch on period features and well-appointed accommodation throughout. Bryncerdd benefits from uPVC Double glazing and weather goods for ease of maintenance. The early viewing of this wonderful family home is highly recommended.
LOCATION & AMENITIES
Located on the highly desirable, and conveniently situated, Ffeidrhenfordd, which is within easy walking distance of the centre of the thriving Teifi Valley market town of Cardigan. Cardigan, which placed third in Time Out’s Best Places to Visit in the UK in 2023, hosts a good range of local facilities & amenities including a full range of traditional owner operated shops, banks, a post office, infant, junior and secondary schools, a further education centre, an Integrated Care Centre, excellent leisure facilities, public houses & a number of award-winning eateries. Cardigan is on the local bus route making the larger administrative town of Carmarthen and the coastal town of Aberystwyth easily accessible. No directions are given in this portfolio as viewers are accompanied.
MEASUREMENTS, CAPACITIES & APPLIANCES
The measurements in this brochure are for rough guidance only; accurate measurements have not been taken. Philip Ling Estates have not formally verified any appliances, which are included in the asking price. Therefore, it is advised that the prospective client prior to purchase validates such information.
ACCOMMODATION
The accommodation (with approximate measurements) comprises:
ENTRANCE
14’ 9” x 5’9”. Via half glazed uPVC door with a half-light through to main hallway. Stairs accessing the first-floor accommodation and doorways to ground floor accommodation. Feature tiled floor in a period style. Thermostatically controlled radiator. Large ‘cwtsh dan star’ understairs cupboard.
RECEPTION ROOM 1
12’6” x 12’1” max. Large bay window overlooking the front of the property. Feature micro-cemented chimney breast wall. Elevated television point. Telephone point. Thermostatically controlled radiator. Carpeted.
RECEPTION ROOM 2
12’2” x 11’5” max. Window overlooking the rear of the property. Feature gas fireplace with marble surround. Open access to kitchen/dining room. Television point. Telephone point. Thermostatically controlled radiator. Carpeted.
KITCHEN/DINING
13’8” x 12’2”. Patio doors and large window overlooking the rear garden. A modern range of painted wall and base units. Granite work surfaces with matching dining/breakfast bar. Twin bowl undermount sink with ‘monobloc’ style tap. Four burner inset gas hob with extractor above and built under electric fan assisted oven. Micro-cemented splashbacks. Housing for free standing fridge freezer. Door through to utility area. Tiled floor
UTILITY AREA
7’2 x 6’. Modern range of wall and base units. Single bowl, single drainer stainless steel sing with mixer tap. Plumbing for washing machine and space for tumble dryer. Door to the side accessing covered storage area, and further accessing the rear garden and side pedestrian access. Tiled splashbacks. Tiled floor.
FIRST FLOOR
MASTER BEDROOM
13’7” x 12’3”. Accessed via private corridor off the main first floor landing. Window overlooking the rear of the property. Designer thermostatically controlled radiator. wall lights and central feature light. Television point. Carpeted.
EN SUITE
7’4” x 3’7” max. Walk in shower cubicle with thermostatically controlled shower and deluge head. Close coupled W.C. Modern-style wash basin with vanity unit below. Mirrored medicine cabinet. Heated towel rail. Fully tiled.
BEDROOM 2
11’3” x 11’2” max. Window overlooking the rear of the property. Thermostatically controlled radiator. Carpeted.
BEDROOM 3
13’ x 11’2”. Large bay window overlooking the front of the property Allowing for a very light and airy room. Thermostatically controlled radiator. television & telephone points. Carpeted.
FAMILY BATHROOM
7’2” x 6’8”. Window overlooking the front of the property. Large spa bath with mixer tap. Modern sink with designer, glass topped, nightstand with towel storage beneath and illuminated, mirrored, medicine cabinet above. Close coupled W.C. Fully tiled walls and LVT flooring. Thermostatically controlled towel radiator
EXTERIOR
Accessed via side storage area and double patio doors from the kitchen. Lower paved patio area allowing for excellent entertainment space and access around to covered storage area, access to the front and door through to utility room. Steps leading to further small patio area and artificially grassed children’s play area with ample, low-maintenance and safe space for younger family members. Slabbed pathway leading to useable decked area and further on to timber-built summer house/home office, which benefits from power and lighting. Gated entrance to the rear
SERVICES
Mains Electricity, Water, Drainage and Gas.
VIEWING
By appointment, via sole agents, Philip Ling Estates.
Brochures
Bryncerdd Details- COUNCIL TAXA payment made to your local authority in order to pay for local services like schools, libraries, and refuse collection. The amount you pay depends on the value of the property.Read more about council Tax in our glossary page.
- Ask agent
- PARKINGDetails of how and where vehicles can be parked, and any associated costs.Read more about parking in our glossary page.
- Yes
- GARDENA property has access to an outdoor space, which could be private or shared.
- Private garden
- ACCESSIBILITYHow a property has been adapted to meet the needs of vulnerable or disabled individuals.Read more about accessibility in our glossary page.
- Ask agent
Bryncerdd, Feidrhenffordd, Cardigan
Add an important place to see how long it'd take to get there from our property listings.
__mins driving to your place
Get an instant, personalised result:
- Show sellers you’re serious
- Secure viewings faster with agents
- No impact on your credit score

Your mortgage
Notes
Staying secure when looking for property
Ensure you're up to date with our latest advice on how to avoid fraud or scams when looking for property online.
Visit our security centre to find out moreDisclaimer - Property reference 20523133_14415429. The information displayed about this property comprises a property advertisement. Rightmove.co.uk makes no warranty as to the accuracy or completeness of the advertisement or any linked or associated information, and Rightmove has no control over the content. This property advertisement does not constitute property particulars. The information is provided and maintained by Philip Ling Estates, Newcastle Emlyn. Please contact the selling agent or developer directly to obtain any information which may be available under the terms of The Energy Performance of Buildings (Certificates and Inspections) (England and Wales) Regulations 2007 or the Home Report if in relation to a residential property in Scotland.
*This is the average speed from the provider with the fastest broadband package available at this postcode. The average speed displayed is based on the download speeds of at least 50% of customers at peak time (8pm to 10pm). Fibre/cable services at the postcode are subject to availability and may differ between properties within a postcode. Speeds can be affected by a range of technical and environmental factors. The speed at the property may be lower than that listed above. You can check the estimated speed and confirm availability to a property prior to purchasing on the broadband provider's website. Providers may increase charges. The information is provided and maintained by Decision Technologies Limited. **This is indicative only and based on a 2-person household with multiple devices and simultaneous usage. Broadband performance is affected by multiple factors including number of occupants and devices, simultaneous usage, router range etc. For more information speak to your broadband provider.
Map data ©OpenStreetMap contributors.




