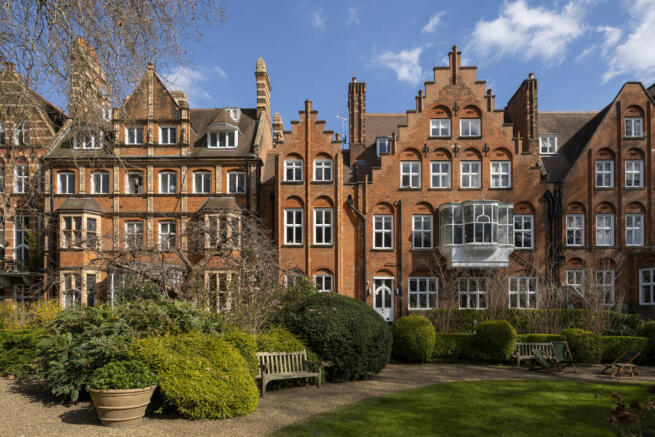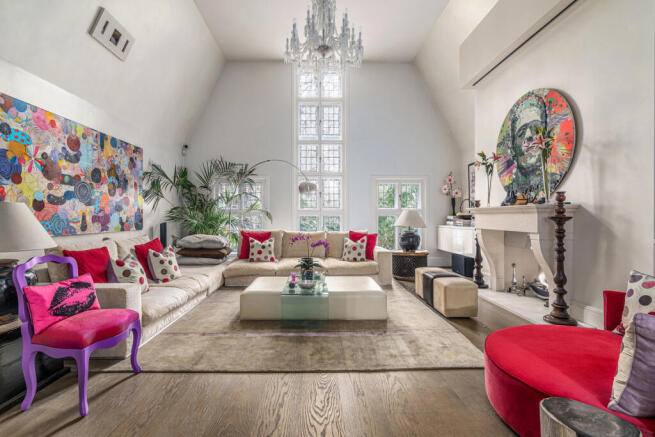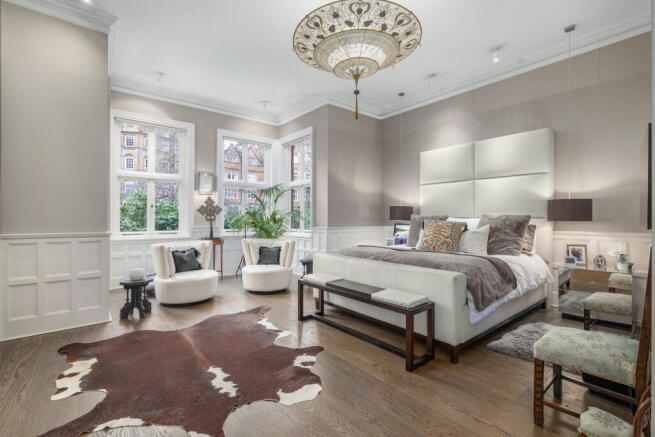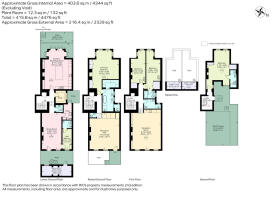
The Old School House, London, SW5

- PROPERTY TYPE
Terraced
- BEDROOMS
5
- BATHROOMS
5
- SIZE
4,476 sq ft
416 sq m
- TENUREDescribes how you own a property. There are different types of tenure - freehold, leasehold, and commonhold.Read more about tenure in our glossary page.
Freehold
Key features
- Victorian Home
- Grade II Listed
- Five Bedrooms
- Five Bathrooms
- Private Gardens
- Grand Period Features
- Roof Terrace
- Beautiful Interiors
- Staff Quarters
- Freehold
Description
Inside we have five bedrooms, five bathrooms, and near 4,500 sq ft of space across four floors. The raised ground floor is home to the welcoming reception room with fireplace, oak flooring, high ceilings, ample storage, and a feature Baccarat crystal chandelier. Through to the rear of the property the client has created a decadent principal suite with period detail to include wall panelling and cornicing, overlooking the two acres of private rear gardens. There is an en-suite bathroom with roll top tub, shower, double sinks, and a walk in wardrobe.
Downstairs is the Poliform kitchen with a mixture of stone and steel counter tops, breakfast bar, and Miele, Wolf, and Sub Zero appliances, this space leads to the patio garden via floor to ceiling partially glassed doors and in turn to the standout feature, the beautifully maintained private gardens, south west facing. To complete the floor there is a study, with access to patio, a WC, utility room, a dining room, and en-suite staff quarters. There is dual access to the house from this floor, offering ideal access for staff or guests.
The first floor is perhaps the most striking with a reception room boasting near 6m vaulted ceilings, a collection of tall windows overlooking the gardens to the front, ample wall space for art, a feature fireplace, and cinema screen which retracts above the fireplace. There is a bar here too, and so it offers the ideal space to entertain.
The rear of the floor provides two double bedrooms and two bathrooms, again overlooking the gardens, with both bedrooms benefitting from mezzanine space.
The second floor is what I would call the second principal, vaulted ceilings, again striking views, and an en-suite bathroom. There is access here to a substantial roof terrace which takes the personal outdoor space to over 2,300 sq ft.
The house is freehold, beautifully turnkey, and offers Sonos speakers throughout, air conditioning, and underfloor heating. A perfectly interior designed home while retaining the original charm of the Victorian era.
Collingham Gardens is a charming garden square in one of London’s most desirable areas. Fantastic for both state and public schooling, local to world renowned shops, restaurants and amenities via Kensington High Street, and walking distance to some of the capitals most noteworthy attractions. The Royal Albert Hall, Kensington Palace, multiple Museums, and the green open Space of Hyde Park and Kensington Gardens are all moments from the property. Transport options, should they be needed are provided by Gloucester Road, Earls Court, and South Kensington Underground Stations. An ideally located charming London townhouse offering the best the city has to offer.
Brochures
Brochure 1- COUNCIL TAXA payment made to your local authority in order to pay for local services like schools, libraries, and refuse collection. The amount you pay depends on the value of the property.Read more about council Tax in our glossary page.
- Ask agent
- PARKINGDetails of how and where vehicles can be parked, and any associated costs.Read more about parking in our glossary page.
- Ask agent
- GARDENA property has access to an outdoor space, which could be private or shared.
- Yes
- ACCESSIBILITYHow a property has been adapted to meet the needs of vulnerable or disabled individuals.Read more about accessibility in our glossary page.
- Ask agent
The Old School House, London, SW5
Add an important place to see how long it'd take to get there from our property listings.
__mins driving to your place
Get an instant, personalised result:
- Show sellers you’re serious
- Secure viewings faster with agents
- No impact on your credit score

Your mortgage
Notes
Staying secure when looking for property
Ensure you're up to date with our latest advice on how to avoid fraud or scams when looking for property online.
Visit our security centre to find out moreDisclaimer - Property reference RX565716. The information displayed about this property comprises a property advertisement. Rightmove.co.uk makes no warranty as to the accuracy or completeness of the advertisement or any linked or associated information, and Rightmove has no control over the content. This property advertisement does not constitute property particulars. The information is provided and maintained by Grant J Bates Property, London. Please contact the selling agent or developer directly to obtain any information which may be available under the terms of The Energy Performance of Buildings (Certificates and Inspections) (England and Wales) Regulations 2007 or the Home Report if in relation to a residential property in Scotland.
*This is the average speed from the provider with the fastest broadband package available at this postcode. The average speed displayed is based on the download speeds of at least 50% of customers at peak time (8pm to 10pm). Fibre/cable services at the postcode are subject to availability and may differ between properties within a postcode. Speeds can be affected by a range of technical and environmental factors. The speed at the property may be lower than that listed above. You can check the estimated speed and confirm availability to a property prior to purchasing on the broadband provider's website. Providers may increase charges. The information is provided and maintained by Decision Technologies Limited. **This is indicative only and based on a 2-person household with multiple devices and simultaneous usage. Broadband performance is affected by multiple factors including number of occupants and devices, simultaneous usage, router range etc. For more information speak to your broadband provider.
Map data ©OpenStreetMap contributors.





