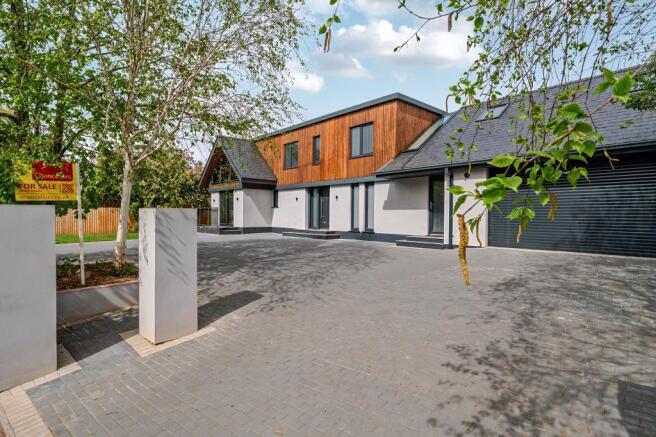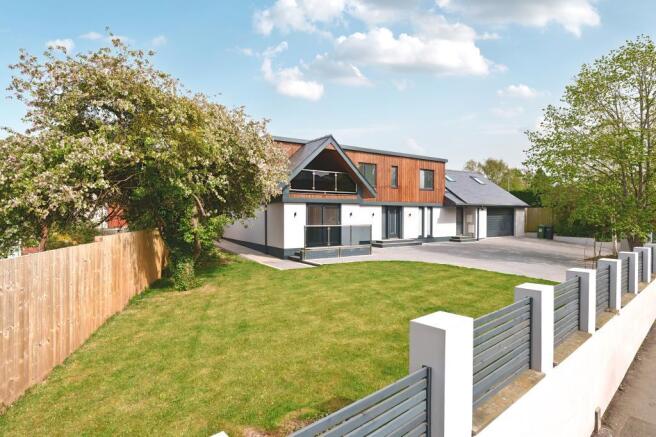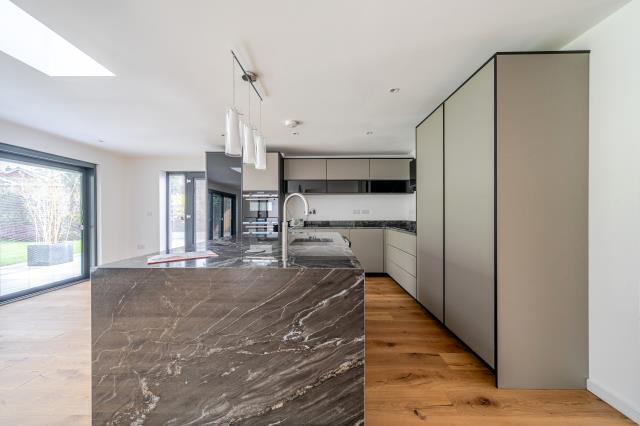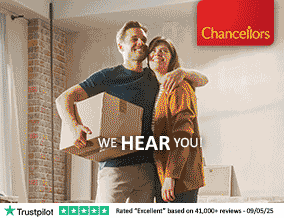
Venns Lane, Hereford, HR1

- PROPERTY TYPE
Detached
- BEDROOMS
5
- BATHROOMS
6
- SIZE
3,346 sq ft
311 sq m
- TENUREDescribes how you own a property. There are different types of tenure - freehold, leasehold, and commonhold.Read more about tenure in our glossary page.
Freehold
Key features
- Five bedrooms four ensuite and family bathroom
- Immaculately presented
- Finished to a high standard throughout
- Double garage and off road parking for multiple cars
- Potential to split the property into one bedroom annex
- Kitchen/lounge/diner with retractable patio doors
- Two miles from Hereford city centre
- Please contact branch for full details
Description
Chancellors is proud to present this extended and remodeled, five bedroom detached home. Finished to a high standard throughout and within 2 miles of Hereford city centre, viewing is highly recommended to fully appreciate the property and location.
Property Details
Chancellors is proud to present this recently extended and renovated five-bedroom detached home. Finished to a high standard throughout and within 2 miles of Hereford city centre, viewing is highly recommended to fully appreciate the property and location.
As you arrive, a paved driveway with space for numerous vehicles to park and bordered by a landscaped front lawn greets you. Set above the road, it is here that the full expanse of the property can be appreciated. Recently renovated and extended, the property is whitewashed render with wooden cladding giving the feeling of a contemporary home and a hint of the modernity on offer inside. On entering the property, into the entrance hall, you will immediately be able to appreciate the high quality finish common to the whole house. A hallway to the right takes you to a potential study with full-length windows overlooking the front. Opposite is a laundry with plumbing for a washing machine and space for a tumble dryer. The end of the hallway leads into a second, smaller reception hall which could be blocked off from the main house to create an annex if so desired. There is a reception room with patio doors to the rear with ready installed but hidden - electrics and plumbing to fit a kitchenette should you wish the annex potential to be realised. There is also a wet room, internal access to the double garage and stairs to the first floor and a large bedroom with a bathroom. Back in the main reception hall, and past the stairs and wc, are two further reception rooms both with patio doors letting in light. These rooms could serve any number of uses, such as a snug, children's playroom, games room or formal dining room - highlighting the versatility of the spaces. The main event on the ground floor, however, is what will no doubt become true heart of the home. Opposite the front door is the kitchen and family room. Underfloor heating is installed under an engineered oak floor (this heating system is deployed throughout the ground floor) and this impressive space features a kitchen with granite work surfaces in one corner. The kitchen itself benefits from a Quooker tap, a wine store and integrated fridge, freezer and dishwasher. The island unit with breakfast bar looks out over the whole room. It is easy to imagine a large dining table, sofas and chairs all making the most of the retracting patio doors leading out on to a porcelain tile terrace.
The oak stairs lead to a landing and four double bedrooms and a family bathroom. To the left, the principal suite features space for a dressing area, en-suite with window to the rear and a sheltered balcony set into the eaves of the roof overlooking the front with views over Hereford. Two other bedrooms also feature en-suites and the third takes advantage of the bathroom opposite. All rooms have been fitted with tv points, wall lights and radiators. Outside, the porcelain patio tiles run to the entire width and to the sides of the property. The back garden, laid mainly to lawn and with mature shrubs and trees, feels private and tranquil. A summer house is at the bottom of the garden, facing the property. Words cannot fully convey what this property has to offer. Although currently empty, the possibilities for the rooms can easily be seen and are many and varied. Positioned within a mile and half of the centre of Hereford, with all of its amenities, restaurants and shops; a mile from the hospital and train station and with an Ofsted rated 'Good' secondary school within half a mile's walk; this is an ideal location to fully appreciate both city living with the countryside not far away. Please contact the branch for more information and to arrange a viewing, it will be our pleasure to show you around.
- COUNCIL TAXA payment made to your local authority in order to pay for local services like schools, libraries, and refuse collection. The amount you pay depends on the value of the property.Read more about council Tax in our glossary page.
- Band: E
- PARKINGDetails of how and where vehicles can be parked, and any associated costs.Read more about parking in our glossary page.
- Garage,Off street
- GARDENA property has access to an outdoor space, which could be private or shared.
- Private garden
- ACCESSIBILITYHow a property has been adapted to meet the needs of vulnerable or disabled individuals.Read more about accessibility in our glossary page.
- Ask agent
Venns Lane, Hereford, HR1
Add an important place to see how long it'd take to get there from our property listings.
__mins driving to your place
Get an instant, personalised result:
- Show sellers you’re serious
- Secure viewings faster with agents
- No impact on your credit score
Your mortgage
Notes
Staying secure when looking for property
Ensure you're up to date with our latest advice on how to avoid fraud or scams when looking for property online.
Visit our security centre to find out moreDisclaimer - Property reference 5759211. The information displayed about this property comprises a property advertisement. Rightmove.co.uk makes no warranty as to the accuracy or completeness of the advertisement or any linked or associated information, and Rightmove has no control over the content. This property advertisement does not constitute property particulars. The information is provided and maintained by Chancellors, Hereford. Please contact the selling agent or developer directly to obtain any information which may be available under the terms of The Energy Performance of Buildings (Certificates and Inspections) (England and Wales) Regulations 2007 or the Home Report if in relation to a residential property in Scotland.
*This is the average speed from the provider with the fastest broadband package available at this postcode. The average speed displayed is based on the download speeds of at least 50% of customers at peak time (8pm to 10pm). Fibre/cable services at the postcode are subject to availability and may differ between properties within a postcode. Speeds can be affected by a range of technical and environmental factors. The speed at the property may be lower than that listed above. You can check the estimated speed and confirm availability to a property prior to purchasing on the broadband provider's website. Providers may increase charges. The information is provided and maintained by Decision Technologies Limited. **This is indicative only and based on a 2-person household with multiple devices and simultaneous usage. Broadband performance is affected by multiple factors including number of occupants and devices, simultaneous usage, router range etc. For more information speak to your broadband provider.
Map data ©OpenStreetMap contributors.







