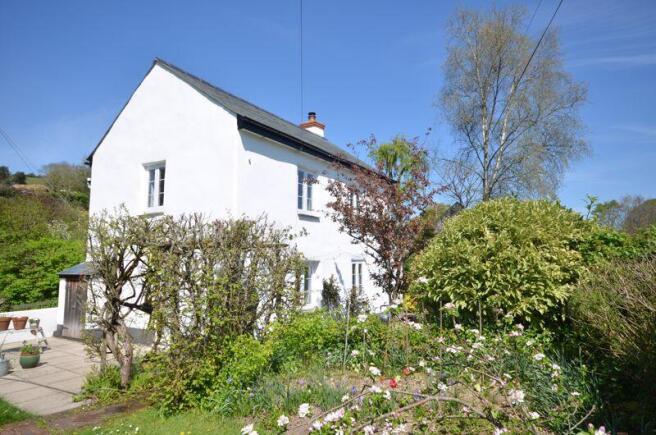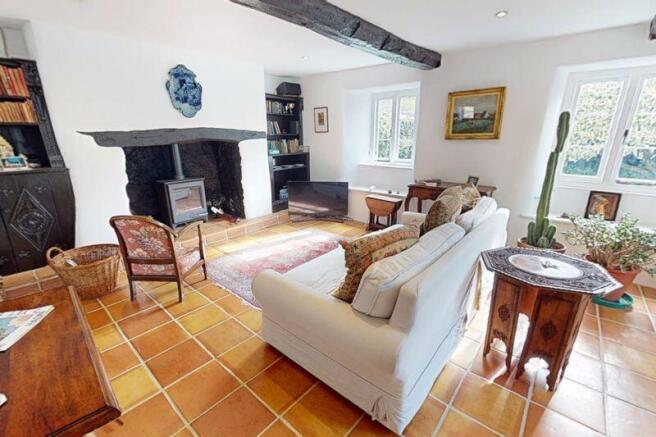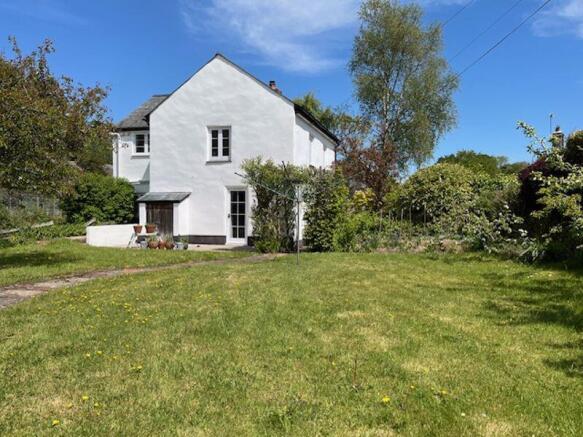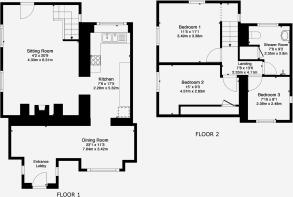
The Old Post Cottage, Doccombe, Devon

- PROPERTY TYPE
Cottage
- BEDROOMS
3
- BATHROOMS
1
- SIZE
Ask agent
- TENUREDescribes how you own a property. There are different types of tenure - freehold, leasehold, and commonhold.Read more about tenure in our glossary page.
Freehold
Key features
- A chain free detached character cottage on a 0.14 acre garden plot thought to date from the early 19th Century
- Long southern garden boundary for plenty of sunshine
- Off street parking and garage
- Ground floor underfloor heating and terracotta tiled floors
- Entrance lobby
- Dining room
- Kitchen
- Sitting room with stone fireplace and wood burner
- Three bedrooms and shower room
- Chain free
Description
Situation
Doccombe is a small village located about 2 miles from the Dartmoor market town of Moretonhampstead. Exeter is only approximately 10 miles away. From Doccombe there is excellent access to footpaths and some terrific walks on beautiful nearby Mardon Down where there are far reaching views of the moor and mid Devon. In nearby Moretonhampstead there are surgeries for doctor, dentist and vet, a library, day to day and specialist shops, pubs, cafes and restaurant and good sports facilities with a football pitch, sports centre, tennis club, bowling club, an open air swimming pool, a Primary school and pre-school.
Services
Mains electricity. Private water and drainage to a septic tank.
Council tax band
Band D
Directions
From the centre of Moretonhampstead take the B3212 Exeter road out of town and after about 2 miles you will enter Doccombe where white painted Old Post Cottage can be seen on the left just after a small lane that emerges by an old, repurposed telephone box.
Entrance lobby
A multi paned front door leads into a lobby which has a terracotta tiled floor with underfloor heating and which leads into the dining room.
Dining room
The bright dining room has a terracotta floor with underfloor heating, a large timber lintel and double glazed window which looks out to the front garden, five LED downlighters, a wall mounted thermostat and an opening through to the kitchen.
Kitchen
There are two double glazed windows and the one above the sink looks out towards the garden and stream and has a terracotta tiled sill. The floor is laid with terracotta tiles and has underfloor heating and there is a range of base units with painted door and drawer fronts and slate worktops including carved draining channels and an inset double bowl sink and mixer tap. There is space for a dishwasher, washing machine and an upright fridge/freezer, and behind the cooker space is a vibrant tiled splashback. Three ceiling mounted spotlights are fitted and an innovative rope supported dry goods shelf. An opening leads through to the sitting room.
Sitting room
A bright room enjoying plenty of natural light from the two large double glazed windows with window seats that face in a southerly direction. The light is further enhanced by a double glazed stairwell window and a fully glazed door which leads out to the garden. There is a large stone fireplace with fitted wood burning stove which has a lined flue and sits on a terracotta tiled hearth which matches the terracotta tiled floor. To either side of the fireplace are striking built in shelves and cupboards, and there is a wall mounted thermostat for the underfloor heating. Six LED downlighters are fitted, and there is a TV and telephone point and an open tread staircase to the first floor.
First floor
A stair rope is set in the stairwell and a small fitted cupboard where the electric meter and consumer unit are concealed. On the landing there are two LED downlighters and the wall mounted underfloor heating controls for the shower room.
Bedroom 1
A bright triple aspect bedroom with double glazed windows with deep sills and a view to the fields across the lane. There are four LED downlighters and four power points.
Bedroom 2
A latched door leads into this bright room which has a wooden double glazed window with a deep sill and a view to the fields across the lane. There is a recess for a chest of drawers and a built in closet with hanging rail and shelving, three LED downlighters, four power points and a telephone point.
Bedroom 3
A modest room with space for a double futon. It has two wooden double glazed windows, eaves storage cupboards built in and there are four power points and three LED downlighters.
Shower room
A double glazed window looks across to fields and the floor is laid to ceramic tiles with underfloor heating. The walk-in shower has a glass screen and fully tiled walls and a built-in thermostatic shower, and there is a low level w.c. and a porcelain basin with brightly coloured tiled splashbacks and mixer tap which is set on a vanity unit. A chromed electric heated towel rail is wall mounted and there is a built in linen cupboard, four LED downlighters and an extractor fan.
The garden
This sunny plot extends in all to 0.14 acres and is entirely level being bounded to the rear by an attractive stream and by a granite wall to the front. The front door of the cottage is to the north east end of the garden where there is a pair of wrought iron gates from the lane which would enable additional parking on a part gravelled area by the front door. A small grassy area sits beside the stream and this catches the morning sun nicely and beneath the dining room window is a bed with bay, parsley, sage, rosemary, thyme, lemon balm, curry plant, lovage and lavender. Across the front of the cottage is a pathway that passes two ground level brick edged beds with climbing roses planted under the sitting room windows and a small grassed area. The path then travels through an arbour in to the main garden which has a large paved patio that faces into the evening sun, a large lawn, fruit trees: Spartan apple, Victoria plum, Conference pear and quince and a pleasant view to the...
Garage
18' 0'' x 16' 0'' (5.48m x 4.87m)
The garage has double timber doors and measures 9'/2.74m across the doorway. It has three windows, a concrete floor and a corrugated roof. At the rear is a doorway which leads to a compost area.
Brochures
Property BrochureFull Details- COUNCIL TAXA payment made to your local authority in order to pay for local services like schools, libraries, and refuse collection. The amount you pay depends on the value of the property.Read more about council Tax in our glossary page.
- Band: D
- PARKINGDetails of how and where vehicles can be parked, and any associated costs.Read more about parking in our glossary page.
- Yes
- GARDENA property has access to an outdoor space, which could be private or shared.
- Yes
- ACCESSIBILITYHow a property has been adapted to meet the needs of vulnerable or disabled individuals.Read more about accessibility in our glossary page.
- Ask agent
The Old Post Cottage, Doccombe, Devon
Add an important place to see how long it'd take to get there from our property listings.
__mins driving to your place
Get an instant, personalised result:
- Show sellers you’re serious
- Secure viewings faster with agents
- No impact on your credit score
Your mortgage
Notes
Staying secure when looking for property
Ensure you're up to date with our latest advice on how to avoid fraud or scams when looking for property online.
Visit our security centre to find out moreDisclaimer - Property reference 12625339. The information displayed about this property comprises a property advertisement. Rightmove.co.uk makes no warranty as to the accuracy or completeness of the advertisement or any linked or associated information, and Rightmove has no control over the content. This property advertisement does not constitute property particulars. The information is provided and maintained by Fowlers Estate Agents, Chagford. Please contact the selling agent or developer directly to obtain any information which may be available under the terms of The Energy Performance of Buildings (Certificates and Inspections) (England and Wales) Regulations 2007 or the Home Report if in relation to a residential property in Scotland.
*This is the average speed from the provider with the fastest broadband package available at this postcode. The average speed displayed is based on the download speeds of at least 50% of customers at peak time (8pm to 10pm). Fibre/cable services at the postcode are subject to availability and may differ between properties within a postcode. Speeds can be affected by a range of technical and environmental factors. The speed at the property may be lower than that listed above. You can check the estimated speed and confirm availability to a property prior to purchasing on the broadband provider's website. Providers may increase charges. The information is provided and maintained by Decision Technologies Limited. **This is indicative only and based on a 2-person household with multiple devices and simultaneous usage. Broadband performance is affected by multiple factors including number of occupants and devices, simultaneous usage, router range etc. For more information speak to your broadband provider.
Map data ©OpenStreetMap contributors.






